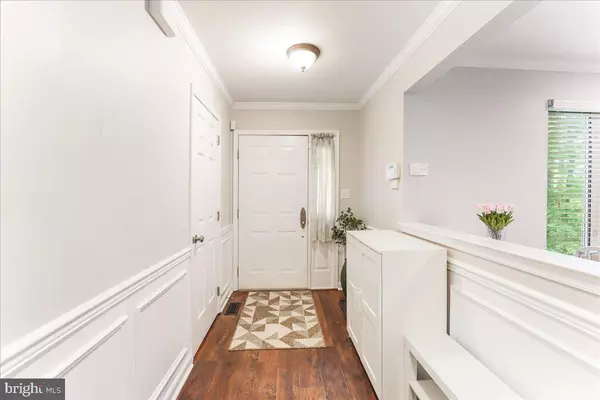$345,000
$340,000
1.5%For more information regarding the value of a property, please contact us for a free consultation.
171 S ORCHARD AVE Kennett Square, PA 19348
3 Beds
3 Baths
1,847 SqFt
Key Details
Sold Price $345,000
Property Type Townhouse
Sub Type End of Row/Townhouse
Listing Status Sold
Purchase Type For Sale
Square Footage 1,847 sqft
Price per Sqft $186
Subdivision Orchard Valley
MLS Listing ID PACT2045616
Sold Date 07/19/23
Style Contemporary
Bedrooms 3
Full Baths 2
Half Baths 1
HOA Fees $277/mo
HOA Y/N Y
Abv Grd Liv Area 1,547
Originating Board BRIGHT
Year Built 1989
Annual Tax Amount $4,717
Tax Year 2023
Lot Size 763 Sqft
Acres 0.02
Lot Dimensions 0.00 x 0.00
Property Description
Welcome to 171 South Orchard Ave, a stunning end-unit townhome nestled in the heart of Kennett Square, PA. This 3-bedroom, 2.5-bathroom gem is the perfect place for first-time homebuyers or those looking to downsize without compromising on style and comfort.
As you enter the home, you're greeted by an inviting family room, complete with a cozy fireplace and large windows that let in plenty of natural light. The bright and airy kitchen boasts white cabinetry, granite countertops, and stainless steel appliances, making it the perfect space to prepare delicious meals and entertain guests.
The primary bedroom features an ensuite bathroom, while the other two spacious bedrooms share a hall bath. The third bedroom, located on the top floor, is adorned with skylights, creating a tranquil retreat. The finished basement with walkout access leads to a charming patio, perfect for enjoying your morning coffee or a relaxing evening outdoors.
The property's exterior is just as impressive, with a beautiful deck overlooking the lush woods that surround the home. With a one-car garage, additional driveway space and nearby overflow parking, you'll have ample space for your vehicles.
This incredible townhouse is more than just a home – it's a lifestyle. Don't miss your chance to make 171 South Orchard Ave your new haven. Schedule a private showing today and experience the charm and elegance of this exceptional property.
Location
State PA
County Chester
Area East Marlborough Twp (10361)
Zoning R10 RES: 1 FAM
Rooms
Other Rooms Primary Bedroom, Bedroom 2, Bedroom 3, Kitchen, Family Room, Great Room, Laundry, Bathroom 2, Primary Bathroom, Half Bath
Basement Full, Improved, Interior Access, Outside Entrance, Partially Finished, Space For Rooms, Walkout Level, Rear Entrance
Interior
Interior Features Breakfast Area, Ceiling Fan(s), Combination Dining/Living, Combination Kitchen/Dining, Dining Area, Kitchen - Eat-In, Kitchen - Table Space, Primary Bath(s), Recessed Lighting, Skylight(s), Soaking Tub, Stall Shower, Tub Shower, Walk-in Closet(s), Upgraded Countertops, Wood Floors
Hot Water Electric
Heating Heat Pump(s)
Cooling Central A/C
Fireplaces Number 1
Fireplaces Type Wood, Mantel(s), Equipment
Equipment Oven/Range - Electric, Refrigerator, Dishwasher, Disposal, Dryer - Front Loading, Washer, Water Heater, Built-In Microwave
Furnishings No
Fireplace Y
Appliance Oven/Range - Electric, Refrigerator, Dishwasher, Disposal, Dryer - Front Loading, Washer, Water Heater, Built-In Microwave
Heat Source Electric
Laundry Upper Floor, Washer In Unit, Dryer In Unit
Exterior
Exterior Feature Deck(s)
Garage Garage - Front Entry, Garage Door Opener, Inside Access
Garage Spaces 2.0
Waterfront N
Water Access N
View Trees/Woods
Accessibility None
Porch Deck(s)
Parking Type Attached Garage, Driveway, On Street, Off Street, Parking Lot
Attached Garage 1
Total Parking Spaces 2
Garage Y
Building
Lot Description Adjoins - Open Space, Backs to Trees, Corner, Front Yard, Landscaping, Private, Premium, Rear Yard
Story 3
Foundation Block
Sewer Public Sewer
Water Public
Architectural Style Contemporary
Level or Stories 3
Additional Building Above Grade, Below Grade
New Construction N
Schools
High Schools Kennett
School District Kennett Consolidated
Others
HOA Fee Include Common Area Maintenance,Ext Bldg Maint,Lawn Maintenance,Snow Removal,Trash
Senior Community No
Tax ID 61-06Q-0266
Ownership Fee Simple
SqFt Source Assessor
Acceptable Financing Conventional, Cash
Listing Terms Conventional, Cash
Financing Conventional,Cash
Special Listing Condition Standard
Read Less
Want to know what your home might be worth? Contact us for a FREE valuation!

Our team is ready to help you sell your home for the highest possible price ASAP

Bought with Christina L Reid • RE/MAX Town & Country

GET MORE INFORMATION





