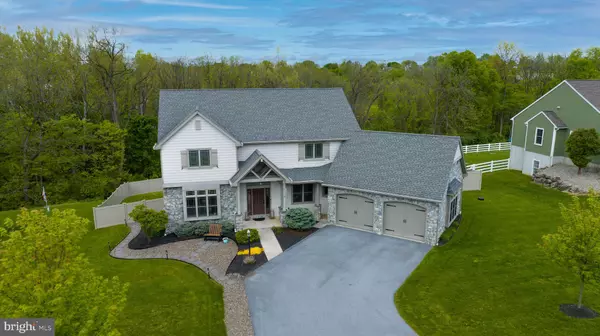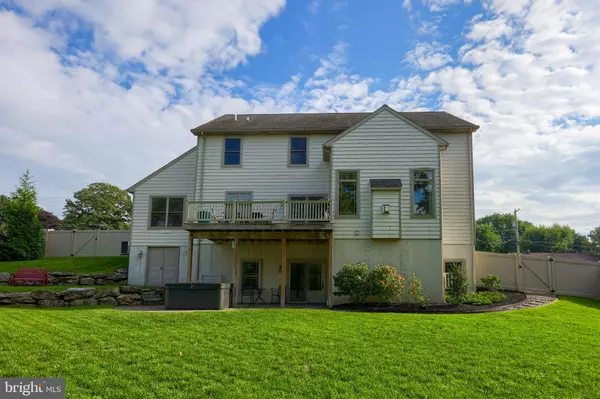$720,000
$750,000
4.0%For more information regarding the value of a property, please contact us for a free consultation.
5 SNYDER HILL RD Lititz, PA 17543
5 Beds
4 Baths
4,418 SqFt
Key Details
Sold Price $720,000
Property Type Single Family Home
Sub Type Detached
Listing Status Sold
Purchase Type For Sale
Square Footage 4,418 sqft
Price per Sqft $162
Subdivision Warwick
MLS Listing ID PALA2034614
Sold Date 07/17/23
Style Traditional
Bedrooms 5
Full Baths 4
HOA Y/N N
Abv Grd Liv Area 3,218
Originating Board BRIGHT
Year Built 2010
Annual Tax Amount $9,316
Tax Year 2022
Lot Size 1.220 Acres
Acres 1.22
Lot Dimensions 0.00 x 0.00
Property Description
Welcome to this stunning custom-built home by Merv Miller, situated on a huge lot just north of Lititz. Boasting over 4000 square feet of luxurious living space, this home offers 5 bedrooms and 4 full bathrooms, providing ample space for comfortable living and the possibility of multi-generational living.
The main level features a spacious office or bedroom, and a full bathroom. The kitchen is a chef's dream, complete with high-end appliances, custom cabinetry, and granite countertops. The adjacent living room which is open to the second floor is perfect for entertaining guests or relaxing with family.
The finished basement is a dream with a kitchenette, exercise room, and an additional bedroom, and additional washer and dryer! The walk-out daylight basement provides easy access to the beautifully landscaped, fenced-in backyard and hot tub which is included in the sale!
With a laundry room conveniently located in the basement, this home offers all the comforts of modern living. The basement also features a full bathroom, providing even more convenience and flexibility.
The 1200 sq ft finished space in the basement provides ample room for storage, gaming, or a home theater. The possibilities are endless in this amazing space.
Don't miss your chance to own this stunning custom-built, high end home. Come see this home and experience the beauty and quality of this of this property firsthand!
Location
State PA
County Lancaster
Area Warwick Twp (10560)
Zoning RESIDENTIAL
Rooms
Other Rooms Family Room, Exercise Room, Other
Basement Daylight, Full, Partially Finished
Main Level Bedrooms 1
Interior
Interior Features 2nd Kitchen, Carpet, Ceiling Fan(s), Crown Moldings, Dining Area, Entry Level Bedroom, Family Room Off Kitchen, Floor Plan - Open, Floor Plan - Traditional, Formal/Separate Dining Room, Kitchen - Eat-In, Kitchen - Island, Kitchen - Table Space, Kitchenette, Soaking Tub, Walk-in Closet(s), WhirlPool/HotTub, Wood Floors
Hot Water Electric
Heating Forced Air
Cooling Central A/C
Flooring Hardwood, Carpet, Vinyl
Fireplaces Number 1
Fireplaces Type Gas/Propane, Stone, Mantel(s)
Equipment Built-In Microwave, Dryer, Extra Refrigerator/Freezer, Microwave, Oven - Double, Oven/Range - Electric, Refrigerator, Washer
Fireplace Y
Appliance Built-In Microwave, Dryer, Extra Refrigerator/Freezer, Microwave, Oven - Double, Oven/Range - Electric, Refrigerator, Washer
Heat Source Electric, Propane - Owned
Exterior
Garage Garage - Front Entry, Basement Garage, Garage Door Opener, Inside Access, Oversized
Garage Spaces 8.0
Utilities Available Propane, Electric Available, Cable TV Available, Water Available, Sewer Available
Waterfront N
Water Access N
Roof Type Composite
Accessibility None
Parking Type Attached Garage, Driveway
Attached Garage 2
Total Parking Spaces 8
Garage Y
Building
Story 2
Foundation Block
Sewer Public Sewer
Water Public
Architectural Style Traditional
Level or Stories 2
Additional Building Above Grade, Below Grade
New Construction N
Schools
School District Warwick
Others
Senior Community No
Tax ID 600-26806-0-0000
Ownership Fee Simple
SqFt Source Assessor
Special Listing Condition Standard
Read Less
Want to know what your home might be worth? Contact us for a FREE valuation!

Our team is ready to help you sell your home for the highest possible price ASAP

Bought with Brad Zimmerman • Berkshire Hathaway HomeServices Homesale Realty

GET MORE INFORMATION





