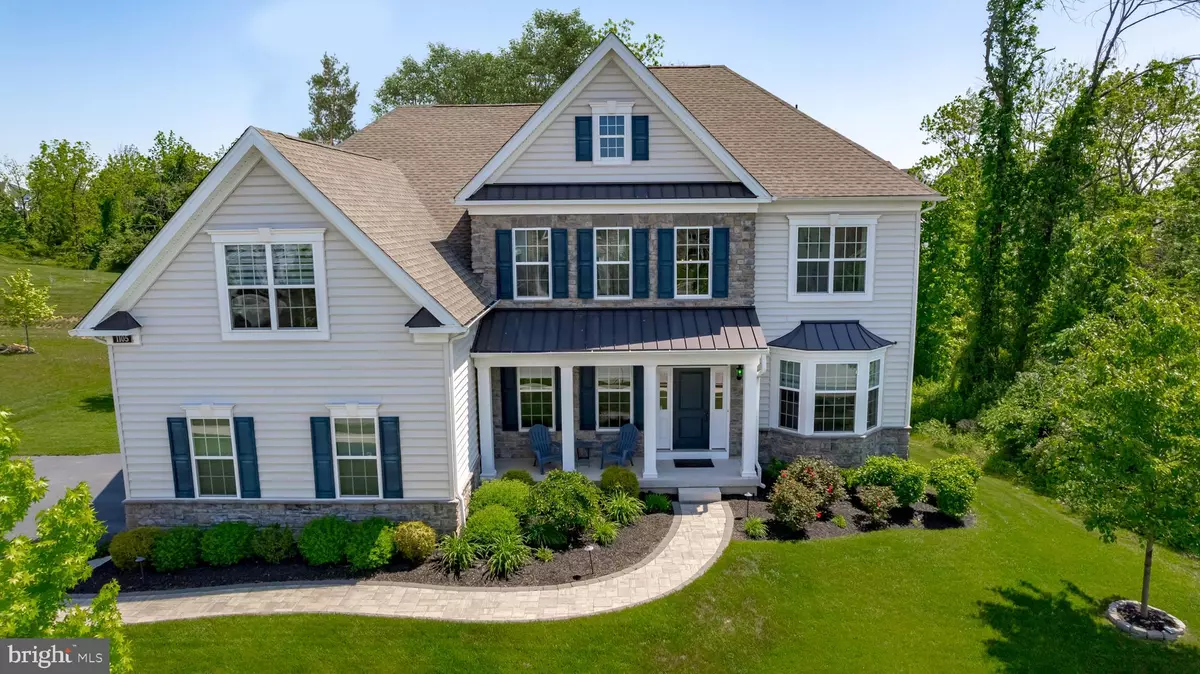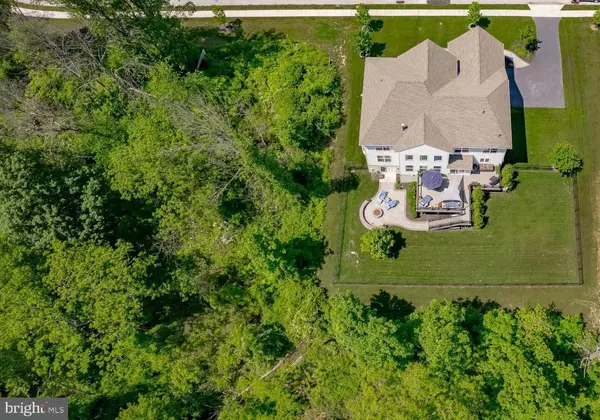$1,095,000
$1,100,000
0.5%For more information regarding the value of a property, please contact us for a free consultation.
1105 BRINELL ST Phoenixville, PA 19460
4 Beds
4 Baths
5,155 SqFt
Key Details
Sold Price $1,095,000
Property Type Single Family Home
Sub Type Detached
Listing Status Sold
Purchase Type For Sale
Square Footage 5,155 sqft
Price per Sqft $212
Subdivision Kimberton Glen
MLS Listing ID PACT2045532
Sold Date 07/17/23
Style Traditional
Bedrooms 4
Full Baths 3
Half Baths 1
HOA Fees $102/mo
HOA Y/N Y
Abv Grd Liv Area 4,025
Originating Board BRIGHT
Year Built 2019
Annual Tax Amount $14,663
Tax Year 2023
Lot Size 0.330 Acres
Acres 0.33
Property Description
Situated on a premiere lot within the coveted Kimberton Glen community, with only one contiguous neighbor and green space on two sides, this thoughtfully and cohesively designed four-years-young home is loaded with custom, premium upgrades. With over 5100 finished square feet, including the newly completed walk-out lower level, plus a gorgeous main level deck, hard-scaped patio area with fire pit, and fully fenced rear yard, this home provides every space to enjoy a gracious indoor / outdoor lifestyle, just minutes from vibrant downtown Phoenixville! The home's well-proportioned open floor plan unfolds from the formal entryway with custom trim work, which is flanked by a sun-filled living room to the right, with lovely bay window and chair rail detail, and formal dining room to the left, with ample space to host every day and holiday gatherings with family and friends. The stunning, light-filled family room features soaring, coffered ceilings, a wall of east facing windows and a gas fireplace with custom surround strategically positioned to be enjoyed from both the family room and adjacent eat-in kitchen. The sophisticated kitchen features quartz countertops and granite island, Jennair appliances, farmhouse sink, walk-in pantry, ample upper and lower custom cabinet storage and French door access to the deck, with plenty of space to chill, grill, dine and unwind! The main level also includes a fantastic home office with bay window and French doors, an adjacent powder room, plus a mudroom and laundry room with utility sink, both conveniently located just off the two-car garage.....The upper level features a sumptuous primary bedroom oasis, with tray ceiling, custom feature wall, two walk-in closets and spa-like en suite bathroom with dual vanities, soaking tub, large glass shower and private water closet. Three other well-sized bedrooms, two with custom wall features, share a full bath with dual sinks and tub/shower combo.....The freshly completed finished lower level is a truly amazing space for gathering and entertaining - perfect for movie and game nights - and features a wet bar with granite counters, wine fridge, beverage fridge, bar seating and sliders access to the patio space with fire pit. This generous space also includes a full bath and bonus room currently utilized as a guest bedroom, along with two storage rooms.....Outside, in addition to the patio and deck areas, there is a fully fenced yard with beautiful views of the woods beyond. Located mere minutes from downtown Phoenixville and charming Kimberton Village, this exceptional property, nestled in a beautiful, peaceful setting within the Kimberton Glen community, provides all the conveniences of proximate shopping, easy access to the area's premier schools, and also to the Schuykill River Trail, French Creek Trail and Valley Forge National Park. Come appreciate all this stunning property has to offer!
Location
State PA
County Chester
Area East Pikeland Twp (10326)
Zoning R
Rooms
Other Rooms Living Room, Dining Room, Primary Bedroom, Bedroom 2, Bedroom 3, Kitchen, Family Room, Bedroom 1, Laundry, Mud Room, Office, Bonus Room, Primary Bathroom, Full Bath, Half Bath
Basement Full, Partially Finished, Outside Entrance, Daylight, Partial
Interior
Interior Features Family Room Off Kitchen, Floor Plan - Open, Kitchen - Eat-In, Kitchen - Island, Pantry, Chair Railings, Ceiling Fan(s), Primary Bath(s), Wainscotting, Wood Floors
Hot Water Natural Gas
Heating Forced Air
Cooling Central A/C
Flooring Engineered Wood, Ceramic Tile, Carpet
Fireplaces Number 1
Fireplaces Type Gas/Propane
Equipment Stainless Steel Appliances, Range Hood, Oven - Single, Microwave, Energy Efficient Appliances, Dishwasher
Fireplace Y
Window Features Bay/Bow,Energy Efficient
Appliance Stainless Steel Appliances, Range Hood, Oven - Single, Microwave, Energy Efficient Appliances, Dishwasher
Heat Source Natural Gas
Laundry Main Floor
Exterior
Exterior Feature Deck(s), Patio(s), Porch(es)
Garage Garage - Side Entry, Garage Door Opener
Garage Spaces 5.0
Fence Rear
Waterfront N
Water Access N
View Trees/Woods
Roof Type Architectural Shingle
Accessibility None
Porch Deck(s), Patio(s), Porch(es)
Parking Type Attached Garage, Driveway
Attached Garage 2
Total Parking Spaces 5
Garage Y
Building
Story 3
Foundation Block
Sewer Public Sewer
Water Public
Architectural Style Traditional
Level or Stories 3
Additional Building Above Grade, Below Grade
New Construction N
Schools
Elementary Schools Manavon
Middle Schools Phoenixville Area
High Schools Phoenixville Area
School District Phoenixville Area
Others
HOA Fee Include Common Area Maintenance,Trash,Road Maintenance,Snow Removal
Senior Community No
Tax ID 26-03 -0662
Ownership Fee Simple
SqFt Source Estimated
Acceptable Financing Cash, Conventional
Listing Terms Cash, Conventional
Financing Cash,Conventional
Special Listing Condition Standard
Read Less
Want to know what your home might be worth? Contact us for a FREE valuation!

Our team is ready to help you sell your home for the highest possible price ASAP

Bought with Patricia E Keegan • Styer Real Estate

GET MORE INFORMATION





