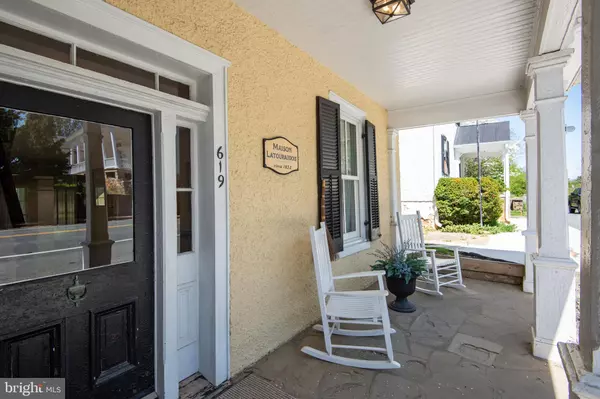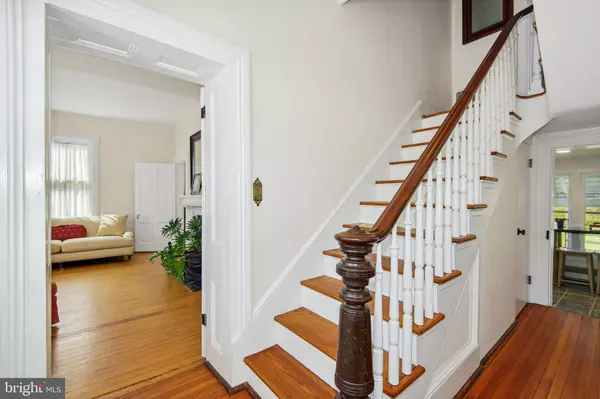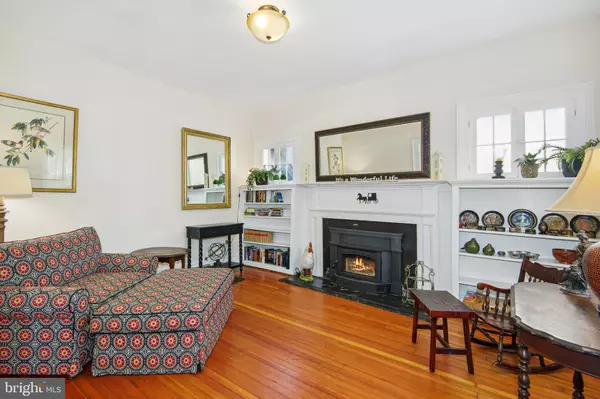$475,000
$499,000
4.8%For more information regarding the value of a property, please contact us for a free consultation.
619 ZACHARY TAYLOR HWY Flint Hill, VA 22627
3 Beds
2 Baths
2,519 SqFt
Key Details
Sold Price $475,000
Property Type Single Family Home
Sub Type Detached
Listing Status Sold
Purchase Type For Sale
Square Footage 2,519 sqft
Price per Sqft $188
Subdivision Flint Hill
MLS Listing ID VARP2001028
Sold Date 07/14/23
Style Colonial
Bedrooms 3
Full Baths 2
HOA Y/N N
Abv Grd Liv Area 2,519
Originating Board BRIGHT
Year Built 1832
Annual Tax Amount $2,030
Tax Year 2022
Lot Size 0.596 Acres
Acres 0.6
Property Description
Come and live in the Best Little Town in Rappahannock County!! This 200 year old gem that has been lovingly updated all through history to bring it to current living desires while keeping the charm of yesteryear> The East/West exposure brings in stunning Natural Light all Day long> Newer Double Pane Marvin Windows throughout a majority of this amazing home added in the late 1980's too [though not in the sunroom which retains the original wavy glass windows]> Plumbing and Electrical was upgraded in the late 1980's> 2020 Heat Pump with high velocity Air cools the house magnificently > Main Level Full Bath Boasts a Stacked Laundry Washer and Dryer Unit> The Upper Level Dual Entry [master] Bath was upgraded with New Rustic Subway Tile and a Chippendale Handrail up to the Master Bedroom which Imitates the Chippendale Handrails on the Porches> The Side/Wrap Around Porch was updated and properly supported> The Sunroom and Kitchen were Upgraded beautifully to include a Raised Shiplap Ceiling in the Sunroom, and Wainscotting which was hand-installed by an amazing Craftsman!!>Additional Cabinets added to the Kitchen>Recessed Lighting and Under Cabinet Lighting make Cooking a Joy> Quartz Countertops surround the New Stove, Microwave and Dishwasher> [Refrigerator is negotiable or will be replaced with the Fridge in the Alternate Photo provided in the Listing]> 1/4" Brick was added to the Chimney Surround to Complete this Wonderful Kitchen>
New [old ] Chandelier that is period appropriate graces the Dining Room which boast a Fireplace that could be used with Gas Logs/Pellet Stove if desired in the future>Living Room with Floor to 12' Ceiling Windows offers Another Fireplace that could also be used with Gas Logs [propane is not yet on property]> The Parlor is where the Wood Stove is!> So Delightful> Built-in Bookshelves around the Fireplace, the Mantle and the Tiny Windows above are priceless> Great upper level floorplan with many floor to ceiling windows offers Charming Flexibility with Fabulous Room Sizes> The Upstairs Middle Room Fireplace also has a Potential to function with Gas/Pellet Stove> Two "dug basements" - the actual Trees cut from the Property to create the Floor Joists in the Dining Room!!> Such a Special Home Deserves a Special YOU!
See It Today>> Owner Licensed Real Estate Agent :>)
Location
State VA
County Rappahannock
Zoning VILLAGE RESIDENTIAL
Direction East
Rooms
Other Rooms Living Room, Dining Room, Primary Bedroom, Bedroom 2, Bedroom 3, Kitchen, Family Room
Basement Dirt Floor, Outside Entrance, Shelving, Unfinished
Interior
Interior Features Breakfast Area, Crown Moldings, Double/Dual Staircase, Formal/Separate Dining Room, Floor Plan - Traditional, Recessed Lighting, Stove - Wood, Tub Shower, Upgraded Countertops, Walk-in Closet(s), Window Treatments, Wood Floors, Additional Stairway
Hot Water Electric
Heating Baseboard - Electric, Central, Forced Air, Heat Pump - Oil BackUp, Programmable Thermostat
Cooling Central A/C, Heat Pump(s), Programmable Thermostat, Zoned
Flooring Hardwood
Fireplaces Number 4
Fireplaces Type Wood
Equipment Built-In Microwave, Dishwasher, Icemaker, Refrigerator, Stainless Steel Appliances, Stove, Washer/Dryer Stacked
Furnishings Partially
Fireplace Y
Window Features Double Hung,Energy Efficient,Replacement,Double Pane
Appliance Built-In Microwave, Dishwasher, Icemaker, Refrigerator, Stainless Steel Appliances, Stove, Washer/Dryer Stacked
Heat Source Oil, Electric
Laundry Main Floor, Has Laundry
Exterior
Exterior Feature Porch(es), Wrap Around
Garage Spaces 3.0
Fence Fully, Board, Wire
Water Access N
View Garden/Lawn, Mountain
Roof Type Metal
Accessibility None
Porch Porch(es), Wrap Around
Total Parking Spaces 3
Garage N
Building
Lot Description Backs - Open Common Area, Adjoins - Public Land, Open, Rear Yard
Story 2
Foundation Stone
Sewer On Site Septic
Water Well, Well Required
Architectural Style Colonial
Level or Stories 2
Additional Building Above Grade, Below Grade
Structure Type 9'+ Ceilings,High,Plaster Walls,Dry Wall
New Construction N
Schools
Elementary Schools Rappahannock County
Middle Schools Rappahannock County
High Schools Rappahannock County
School District Rappahannock County Public Schools
Others
Pets Allowed Y
Senior Community No
Tax ID 13 61
Ownership Fee Simple
SqFt Source Assessor
Acceptable Financing Cash, Conventional, FHA, VA, Assumption
Listing Terms Cash, Conventional, FHA, VA, Assumption
Financing Cash,Conventional,FHA,VA,Assumption
Special Listing Condition Standard
Pets Allowed No Pet Restrictions
Read Less
Want to know what your home might be worth? Contact us for a FREE valuation!

Our team is ready to help you sell your home for the highest possible price ASAP

Bought with Nancy M Poe • Long & Foster Real Estate, Inc.

GET MORE INFORMATION





