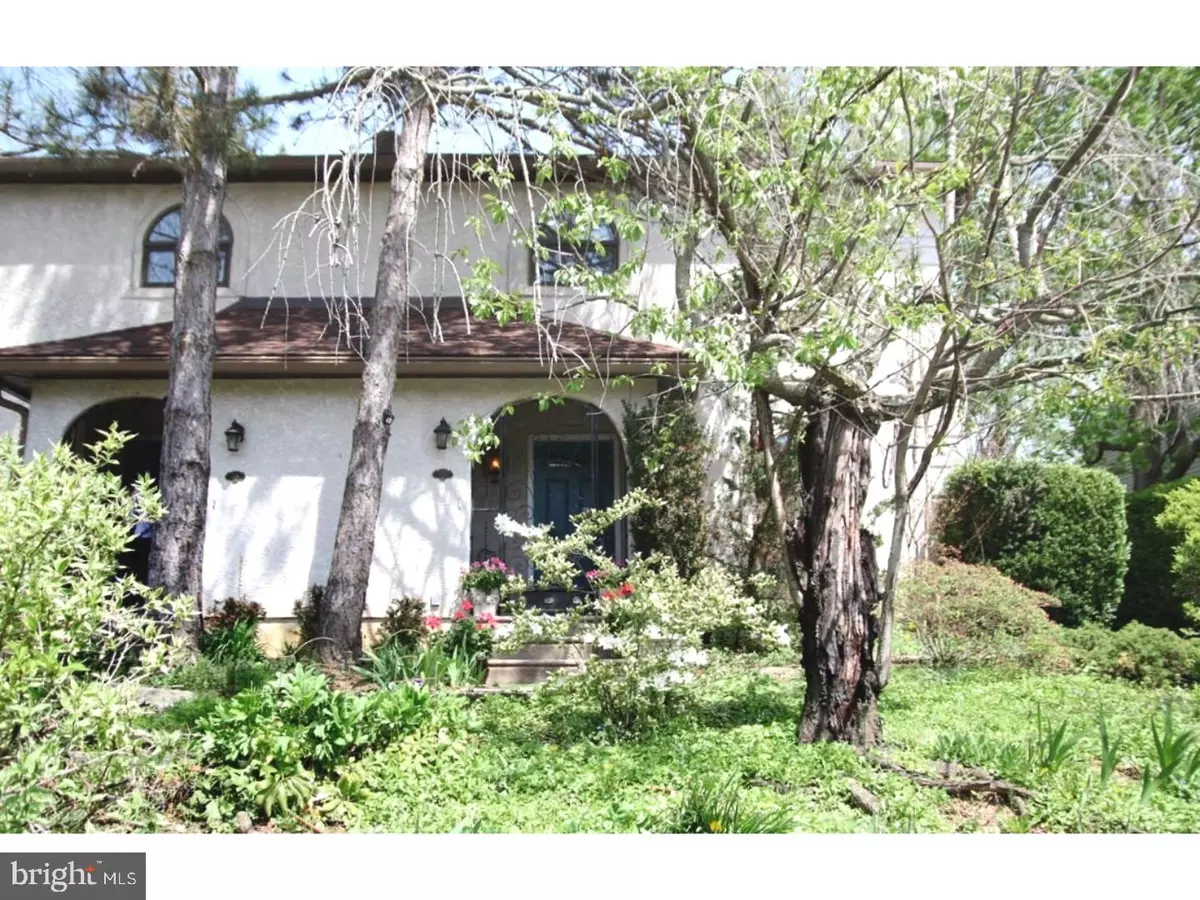$400,000
$380,000
5.3%For more information regarding the value of a property, please contact us for a free consultation.
423 DUDLEY AVE Narberth, PA 19072
2 Beds
2 Baths
1,980 SqFt
Key Details
Sold Price $400,000
Property Type Single Family Home
Sub Type Twin/Semi-Detached
Listing Status Sold
Purchase Type For Sale
Square Footage 1,980 sqft
Price per Sqft $202
Subdivision Narberth
MLS Listing ID 1000451066
Sold Date 07/03/18
Style Straight Thru
Bedrooms 2
Full Baths 1
Half Baths 1
HOA Y/N N
Abv Grd Liv Area 1,980
Originating Board TREND
Year Built 1985
Annual Tax Amount $6,392
Tax Year 2018
Lot Size 4,500 Sqft
Acres 0.1
Lot Dimensions 37X120
Property Description
Nestled in the quaint enclave of Narberth and within walking distance to the library, train station, parks and the charming village. There is so much about this spacious twin home that will surprise and delight you! The square footage is larger than many single homes in the area, allowing you to experience an open and airy living arrangement with plenty of closets for storage. Freshly, professionally painted and cleaned, making it move in ready. A 3 year old heater and central A/C units make this home a fabulous value. Your visit will begin with the walk to the front door, admiring the mature landscaping, approaching the arched covered porch entryway and through the wrought iron gate. The wide plank, hardwood floors throughout are in excellent condition. A large living room/dining room combination with stained glass windows, can be arranged and used in a variety of ways to fit your lifestyle. Continue on to the kitchen with wood cabinets and ceramic tile counter tops. The kitchen is open to another natural light filled space, perfect for a family room or large kitchen table space. You can access the fenced backyard from a door in this area. Just off the kitchen is a large walk in shelved pantry and laundry area. An open 2 story stairway 1st leads you to an airy loft. The owner used this space as an office. Both bedrooms are large. The master bedroom features a walk in closet, an additional closet, dressing area with vanity and mirror and a door out to the 2nd floor balcony. Bedroom 2 has a wall of closets. The oversized bathroom can be accessed from the master or the hallway. A pull down stairs in the hallway allow for storage in the floored attic. There's plenty of off street parking on the long driveway. Make your appointment for this gem today! Be a part of this wonderful culturally rich area with year round community events, ideally located within the Lower Merion School District and everything Narberth has to offer including interesting shops, fabulous eateries, movie theater, the train to Philadelphia, and Narberth Park.
Location
State PA
County Montgomery
Area Narberth Boro (10612)
Zoning R2
Direction Southwest
Rooms
Other Rooms Living Room, Dining Room, Primary Bedroom, Kitchen, Family Room, Bedroom 1, Laundry, Other, Attic
Interior
Interior Features Butlers Pantry, Stall Shower, Kitchen - Eat-In
Hot Water Natural Gas
Heating Gas
Cooling Central A/C
Flooring Wood, Tile/Brick
Equipment Built-In Range
Fireplace N
Appliance Built-In Range
Heat Source Natural Gas
Laundry Main Floor
Exterior
Fence Other
Utilities Available Cable TV
Waterfront N
Water Access N
Roof Type Pitched,Shingle
Accessibility None
Parking Type On Street, Driveway
Garage N
Building
Lot Description Front Yard, Rear Yard
Story 2
Foundation Concrete Perimeter
Sewer Public Sewer
Water Public
Architectural Style Straight Thru
Level or Stories 2
Additional Building Above Grade
New Construction N
Schools
Elementary Schools Belmont Hills
Middle Schools Welsh Valley
High Schools Lower Merion
School District Lower Merion
Others
Senior Community No
Tax ID 12-00-00686-004
Ownership Fee Simple
Read Less
Want to know what your home might be worth? Contact us for a FREE valuation!

Our team is ready to help you sell your home for the highest possible price ASAP

Bought with Robin R. Gordon • BHHS Fox & Roach-Haverford

GET MORE INFORMATION





