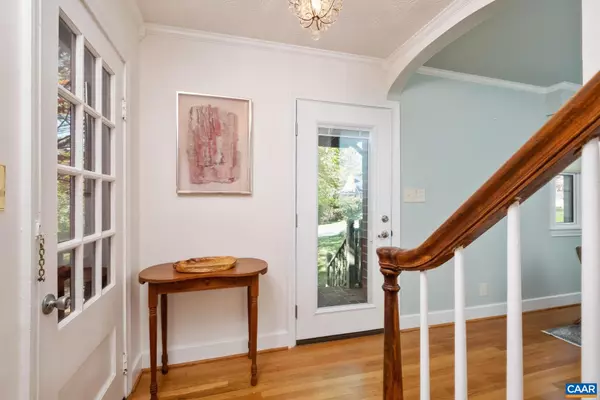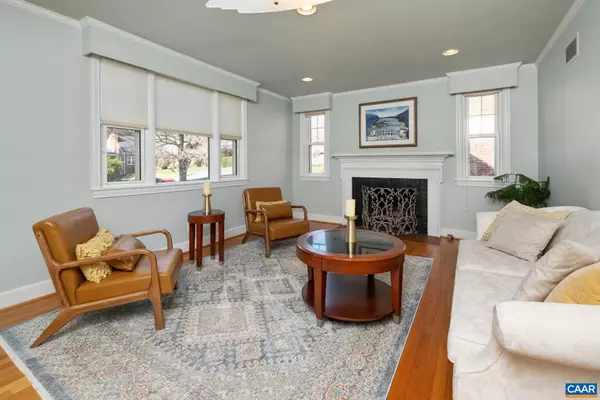$400,000
$425,000
5.9%For more information regarding the value of a property, please contact us for a free consultation.
205 FRASER LN Staunton, VA 24401
3 Beds
3 Baths
2,577 SqFt
Key Details
Sold Price $400,000
Property Type Single Family Home
Sub Type Detached
Listing Status Sold
Purchase Type For Sale
Square Footage 2,577 sqft
Price per Sqft $155
Subdivision College Park
MLS Listing ID 640202
Sold Date 07/10/23
Style Cape Cod
Bedrooms 3
Full Baths 3
HOA Y/N N
Abv Grd Liv Area 1,986
Originating Board CAAR
Year Built 1956
Annual Tax Amount $2,812
Tax Year 2023
Lot Size 0.280 Acres
Acres 0.28
Property Description
Located in the sought after College Park subdivision, this Cape Cod has been nicely updated, lovingly cared for, and is ready for you! Character abounds throughout, from the new front door to the gleaming wood floors and three fireplaces, you will feel at home in every room. The kitchen has been nicely updated with new cabinetry, granite countertops, a tile backsplash, and newer appliances. The full bathroom on the main level has also been updated to include a newer vanity and tiled shower. A recent addition added a spacious living area, perfect for entertaining. The thoughtful design moves from the kitchen, into the bright and sun-filled addition, past the fireplace with brick hearth, and to the outdoor living space with brick patio and pergola. The primary bedroom features a sizable closet with cabinetry. The mostly finished basement includes a full bathroom, plus a large gathering space. Whether you are on the cozy front porch or the spacious backyard brick patio, you will enjoy beautiful, mature landscaping. This lovely property is packed with character, beauty, and functionality that you are sure to enjoy!,Granite Counter,Wood Cabinets,Fireplace in Basement,Fireplace in Family Room,Fireplace in Living Room
Location
State VA
County Staunton City
Zoning R-2
Rooms
Other Rooms Living Room, Dining Room, Primary Bedroom, Kitchen, Family Room, Office, Recreation Room, Utility Room, Full Bath, Additional Bedroom
Basement Full, Heated, Interior Access, Partially Finished, Windows
Main Level Bedrooms 1
Interior
Interior Features Entry Level Bedroom
Heating Forced Air
Cooling Central A/C
Flooring Ceramic Tile, Hardwood
Fireplaces Number 3
Fireplaces Type Gas/Propane
Equipment Dryer, Washer/Dryer Hookups Only, Washer, Dishwasher, Oven/Range - Gas, Microwave, Refrigerator
Fireplace Y
Window Features Vinyl Clad
Appliance Dryer, Washer/Dryer Hookups Only, Washer, Dishwasher, Oven/Range - Gas, Microwave, Refrigerator
Heat Source Natural Gas
Exterior
Fence Partially
View Other, Garden/Lawn
Roof Type Composite
Accessibility None
Road Frontage Public
Garage N
Building
Lot Description Landscaping, Sloping
Story 1.5
Foundation Block
Sewer Public Sewer
Water Public
Architectural Style Cape Cod
Level or Stories 1.5
Additional Building Above Grade, Below Grade
Structure Type High
New Construction N
Others
Ownership Other
Special Listing Condition Standard
Read Less
Want to know what your home might be worth? Contact us for a FREE valuation!

Our team is ready to help you sell your home for the highest possible price ASAP

Bought with Default Agent • Default Office

GET MORE INFORMATION





