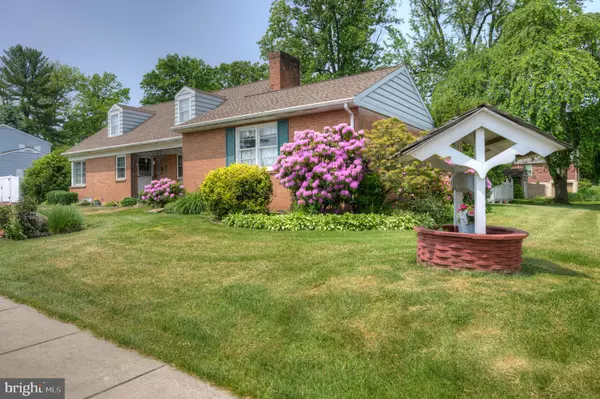$345,000
$350,000
1.4%For more information regarding the value of a property, please contact us for a free consultation.
1091 N WASHINGTON ST Pottstown, PA 19464
3 Beds
3 Baths
2,729 SqFt
Key Details
Sold Price $345,000
Property Type Single Family Home
Sub Type Detached
Listing Status Sold
Purchase Type For Sale
Square Footage 2,729 sqft
Price per Sqft $126
Subdivision None Available
MLS Listing ID PAMC2072978
Sold Date 07/06/23
Style Cape Cod
Bedrooms 3
Full Baths 2
Half Baths 1
HOA Y/N N
Abv Grd Liv Area 2,429
Originating Board BRIGHT
Year Built 1959
Annual Tax Amount $8,686
Tax Year 2023
Lot Size 0.296 Acres
Acres 0.3
Lot Dimensions 107.00 x 0.00
Property Description
The simple life greets you at 1091 Washington Street; a stately Corner Brick Cape with a nostalgic exterior sanctuary featuring expansive decking/covered porch setting, a serine Koi pond, and fire pit all among your private rear property encapsulated by mature trees/landscapes. This loved home offers 3 spacious bedrooms upstairs, 2.5 bathrooms, an office/potential main floor (4th) bedroom, a spacious finished basement with half bath and workshop area, as well as sizable 2 car attached garage on the rear of house. As you enter this 2400 plus square foot house you recognize that the original hardwoods are throughout the main floor, although some areas are carpeted. The cozy living room boasts a brick wood burning fireplace, ample natural light beaming thought the windows, and a quaint screened patio nook off the rear corner. Opposite the living room with the traditional cape centric staircase at the center of the home is the formal dining area which has been opened up to create the complimentary seamless hosting space with a kitchen/dining combo. The hardwood floors standout among the crisp white wainscoting/chair rail, and corner window providing great natural light. The country style kitchen is also expanded as you transition out to the featured exterior living space including the deck areas. Upstairs provides consolidated resting quarters with 3 substantial bedrooms and full bathroom. The bedrooms offer ample closet spaces, carpeting throughout and ceiling fans. This loved home has so much to offer, highlighting the value of the exterior private haven for enjoyment, while providing the opportunity you have been looking for in your new dream home!
Location
State PA
County Montgomery
Area Pottstown Boro (10616)
Zoning RESIDENTIAL
Rooms
Other Rooms Living Room, Dining Room, Bedroom 2, Bedroom 3, Kitchen, Basement, Bedroom 1, Office, Bathroom 1, Bathroom 2, Half Bath, Screened Porch
Basement Partially Finished, Outside Entrance, Walkout Stairs, Workshop, Full
Interior
Interior Features Breakfast Area, Combination Kitchen/Dining, Chair Railings, Entry Level Bedroom, Floor Plan - Traditional, Kitchen - Country, Kitchen - Island, Tub Shower, Wainscotting, Walk-in Closet(s), Wood Floors
Hot Water Oil, S/W Changeover
Heating Hot Water, Zoned
Cooling Ceiling Fan(s), Wall Unit, Window Unit(s)
Flooring Carpet, Hardwood, Vinyl
Fireplaces Number 1
Fireplaces Type Brick, Wood
Equipment Dishwasher, Dryer - Electric, Oven/Range - Electric, Washer, Refrigerator
Furnishings No
Fireplace Y
Appliance Dishwasher, Dryer - Electric, Oven/Range - Electric, Washer, Refrigerator
Heat Source Oil
Laundry Basement
Exterior
Exterior Feature Deck(s), Porch(es), Screened
Garage Garage - Rear Entry
Garage Spaces 6.0
Fence Partially, Vinyl
Utilities Available Above Ground
Waterfront N
Water Access N
Roof Type Architectural Shingle
Street Surface Access - On Grade,Paved
Accessibility None
Porch Deck(s), Porch(es), Screened
Road Frontage Boro/Township
Parking Type Attached Garage, Driveway, On Street
Attached Garage 2
Total Parking Spaces 6
Garage Y
Building
Lot Description Corner
Story 1.5
Foundation Block
Sewer Public Sewer
Water Public
Architectural Style Cape Cod
Level or Stories 1.5
Additional Building Above Grade, Below Grade
New Construction N
Schools
Middle Schools Pottstown
High Schools Pottstown
School District Pottstown
Others
Pets Allowed Y
Senior Community No
Tax ID 16-00-32512-007
Ownership Fee Simple
SqFt Source Assessor
Acceptable Financing Conventional, Cash, FHA, VA
Listing Terms Conventional, Cash, FHA, VA
Financing Conventional,Cash,FHA,VA
Special Listing Condition Standard
Pets Description No Pet Restrictions
Read Less
Want to know what your home might be worth? Contact us for a FREE valuation!

Our team is ready to help you sell your home for the highest possible price ASAP

Bought with Kristin Lightcap • Pagoda Realty

GET MORE INFORMATION





