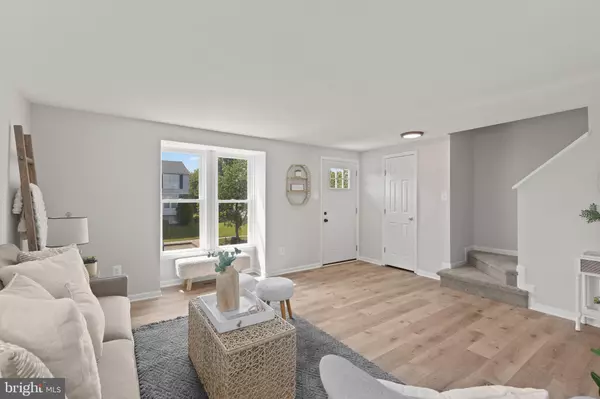$285,000
$269,500
5.8%For more information regarding the value of a property, please contact us for a free consultation.
2730 BECKON DR Edgewood, MD 21040
3 Beds
2 Baths
1,472 SqFt
Key Details
Sold Price $285,000
Property Type Townhouse
Sub Type End of Row/Townhouse
Listing Status Sold
Purchase Type For Sale
Square Footage 1,472 sqft
Price per Sqft $193
Subdivision West Shore
MLS Listing ID MDHR2021718
Sold Date 07/07/23
Style Contemporary
Bedrooms 3
Full Baths 2
HOA Fees $51/qua
HOA Y/N Y
Abv Grd Liv Area 1,172
Originating Board BRIGHT
Year Built 1990
Annual Tax Amount $1,620
Tax Year 2022
Lot Size 3,049 Sqft
Acres 0.07
Property Description
MULTIPLE OFFERS RECEIVED - ALL OFFERS BEING PRESENTED ON SUNDAY 5/21 AT 4PM
Maryland's Local Brokerage Presents 2730 Beckon Dr! This newly renovated end unit with modern finishing touches throughout, this home is sure to please the discerning buyer. The main level is filled with natural light and features a chic kitchen wtih stainless appliances, white quartz counters and a cozy dining space with access to the large rear deck. Upstairs you will find three well sized bedrooms and supporting full bathroom. The basement also offers a second full bathroom and finished living space, perfect for a family room, play space for office for working from home in peace. Look no further, this is your new home!
Location
State MD
County Harford
Zoning R4
Rooms
Basement Partially Finished
Interior
Interior Features Dining Area, Attic, Combination Kitchen/Dining, Floor Plan - Traditional, Kitchen - Island, Recessed Lighting, Tub Shower
Hot Water Electric
Heating Heat Pump(s)
Cooling Central A/C
Fireplaces Number 1
Fireplaces Type Mantel(s)
Equipment Dishwasher, Refrigerator, Disposal, Oven/Range - Electric, Built-In Microwave, Washer, Dryer
Fireplace Y
Appliance Dishwasher, Refrigerator, Disposal, Oven/Range - Electric, Built-In Microwave, Washer, Dryer
Heat Source Electric
Laundry Lower Floor
Exterior
Fence Rear
Water Access N
Accessibility None
Garage N
Building
Story 3
Foundation Other
Sewer Public Sewer
Water Public
Architectural Style Contemporary
Level or Stories 3
Additional Building Above Grade, Below Grade
New Construction N
Schools
School District Harford County Public Schools
Others
Senior Community No
Tax ID 1301189913
Ownership Fee Simple
SqFt Source Assessor
Special Listing Condition Standard
Read Less
Want to know what your home might be worth? Contact us for a FREE valuation!

Our team is ready to help you sell your home for the highest possible price ASAP

Bought with Jordan Brown • Keller Williams Realty

GET MORE INFORMATION





