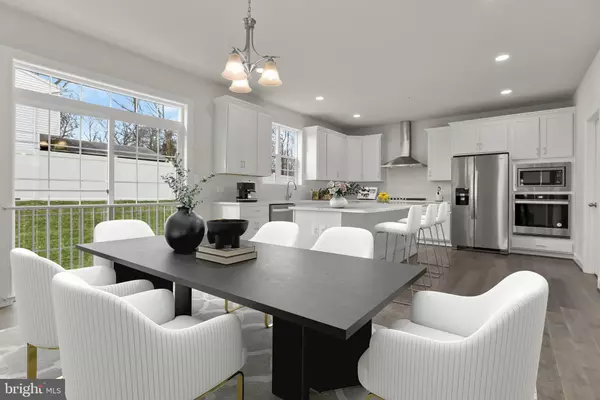$815,000
$815,000
For more information regarding the value of a property, please contact us for a free consultation.
6813 MARTIN ROAD Columbia, MD 21044
4 Beds
3 Baths
2,603 SqFt
Key Details
Sold Price $815,000
Property Type Single Family Home
Sub Type Detached
Listing Status Sold
Purchase Type For Sale
Square Footage 2,603 sqft
Price per Sqft $313
Subdivision None Available
MLS Listing ID MDHW2025530
Sold Date 06/30/23
Style Colonial
Bedrooms 4
Full Baths 2
Half Baths 1
HOA Fees $41/ann
HOA Y/N Y
Abv Grd Liv Area 2,603
Originating Board BRIGHT
Year Built 2022
Tax Year 2022
Lot Size 8,141 Sqft
Acres 0.19
Property Description
NEW PRICE- MODEL IS FINISHED and Move In Ready by Burkard Homes, “The Severn”, is ready to welcome you! Situated on a private lane and facing wooded community space, the inviting curb appeal of this home with stone accents and an idyllic covered front porch embraces you into the warmly functional floor plan. High ceilings, recessed lighting, stylish hardwood flooring, crown molding, spacious room sizes, and design inspired finishes await you. Prepare gourmet meals in the kitchen appointed with white 42-inch soft close cabinetry, quartz counters, stainless steel appliances including a gas cooktop and wall oven. Additionally, the kitchen boasts an expansive island with breakfast bar, generous pantry, and adjacent dining room. The open concept floor plan is ideal for entertaining and everyday convenience and offers the family room off the kitchen with sun-filled widows and cozy gas fireplace. A private study with French doors, perfect for remote work, concludes the main level. The upper level is quite accommodating beginning in the substantial primary bedroom with a walk-in closet, secondary closet, and an en-suite bath with a double vanity and glass enclosed shower with comfort bench. Three additional sizable bedrooms, a full bath with a convenient double vanity, and the separate laundry room complete the upper level. The unfinished lower level offers ample storage space as well as the opportunity to customize to future needs. Conveniently located community with easy access to US-29, I-95, and MD-32. NO pet restrictions
Additional street parking along Martin Road
Location
State MD
County Howard
Zoning R-20
Direction East
Rooms
Other Rooms Dining Room, Primary Bedroom, Bedroom 2, Bedroom 3, Bedroom 4, Kitchen, Family Room, Basement, Foyer, Laundry, Office
Basement Connecting Stairway, Daylight, Partial, Full, Interior Access, Outside Entrance, Rear Entrance, Sump Pump, Unfinished, Walkout Stairs, Rough Bath Plumb
Interior
Interior Features Attic, Breakfast Area, Carpet, Chair Railings, Combination Kitchen/Dining, Crown Moldings, Dining Area, Family Room Off Kitchen, Kitchen - Eat-In, Kitchen - Gourmet, Kitchen - Island, Kitchen - Table Space, Pantry, Primary Bath(s), Recessed Lighting, Walk-in Closet(s), Wood Floors, Floor Plan - Open
Hot Water Electric, 60+ Gallon Tank
Cooling Central A/C
Flooring Carpet, Ceramic Tile, Hardwood
Fireplaces Number 1
Fireplaces Type Gas/Propane, Mantel(s)
Equipment Built-In Microwave, Cooktop, Dishwasher, Icemaker, Oven - Single, Oven - Wall, Oven/Range - Gas, Range Hood, Stainless Steel Appliances, Water Heater, Energy Efficient Appliances, ENERGY STAR Refrigerator
Furnishings No
Fireplace Y
Window Features Double Pane,Low-E
Appliance Built-In Microwave, Cooktop, Dishwasher, Icemaker, Oven - Single, Oven - Wall, Oven/Range - Gas, Range Hood, Stainless Steel Appliances, Water Heater, Energy Efficient Appliances, ENERGY STAR Refrigerator
Heat Source Propane - Leased
Laundry Has Laundry, Hookup, Upper Floor
Exterior
Exterior Feature Porch(es)
Garage Garage - Front Entry, Inside Access, Garage Door Opener
Garage Spaces 2.0
Waterfront N
Water Access N
View Garden/Lawn, Trees/Woods
Roof Type Architectural Shingle
Street Surface Paved
Accessibility None
Porch Porch(es)
Road Frontage Road Maintenance Agreement, Private
Parking Type Attached Garage, Off Street
Attached Garage 2
Total Parking Spaces 2
Garage Y
Building
Lot Description Front Yard, Landscaping, No Thru Street, Rear Yard, SideYard(s), Cleared
Story 3
Foundation Concrete Perimeter, Passive Radon Mitigation, Slab
Sewer Public Sewer
Water Public
Architectural Style Colonial
Level or Stories 3
Additional Building Above Grade
Structure Type Dry Wall,High,9'+ Ceilings
New Construction Y
Schools
School District Howard County Public School System
Others
HOA Fee Include Common Area Maintenance,Reserve Funds,Road Maintenance
Senior Community No
Tax ID NO TAX RECORD
Ownership Fee Simple
SqFt Source Estimated
Security Features Main Entrance Lock,Smoke Detector
Acceptable Financing Conventional, Cash, FHA, VA
Listing Terms Conventional, Cash, FHA, VA
Financing Conventional,Cash,FHA,VA
Special Listing Condition Standard
Read Less
Want to know what your home might be worth? Contact us for a FREE valuation!

Our team is ready to help you sell your home for the highest possible price ASAP

Bought with Kimberley A Flowers • Keller Williams Realty Centre

GET MORE INFORMATION





