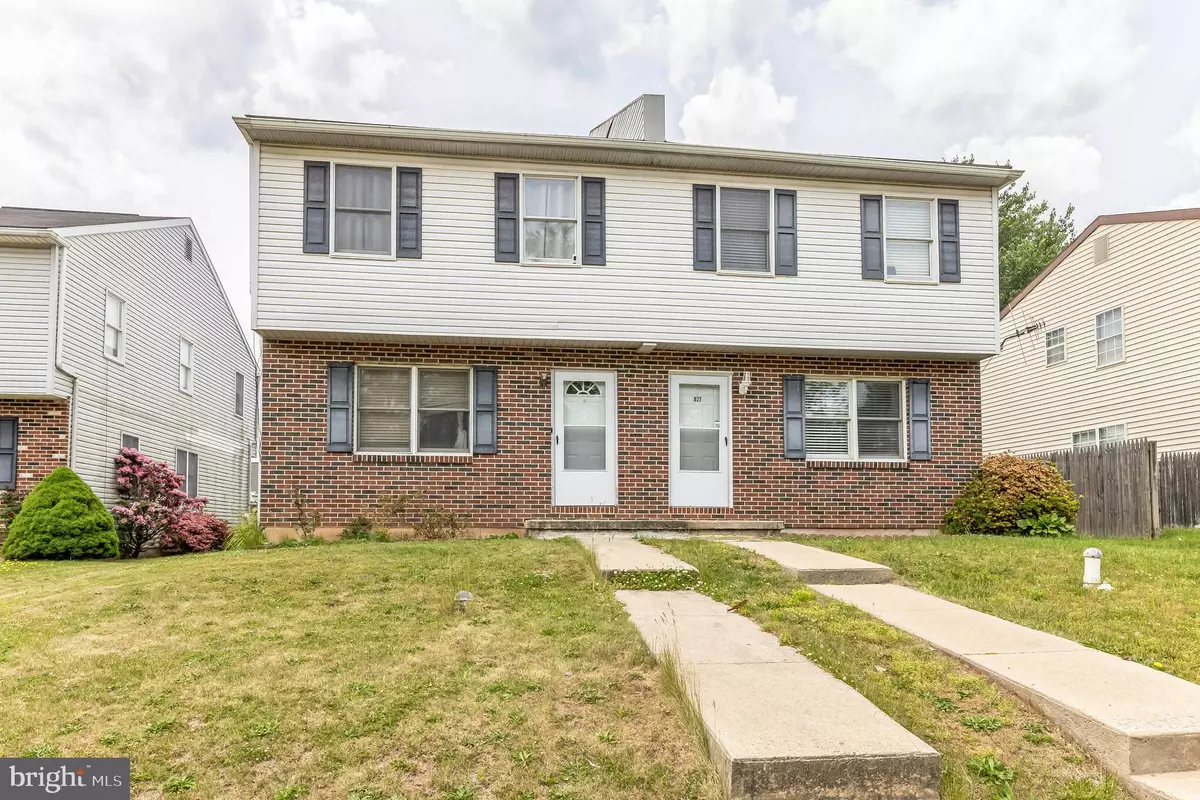$210,000
$220,000
4.5%For more information regarding the value of a property, please contact us for a free consultation.
825 POPLAR ST Pottstown, PA 19464
3 Beds
2 Baths
1,364 SqFt
Key Details
Sold Price $210,000
Property Type Townhouse
Sub Type End of Row/Townhouse
Listing Status Sold
Purchase Type For Sale
Square Footage 1,364 sqft
Price per Sqft $153
Subdivision None Available
MLS Listing ID PAMC2072296
Sold Date 06/30/23
Style Colonial
Bedrooms 3
Full Baths 1
Half Baths 1
HOA Y/N N
Abv Grd Liv Area 1,364
Originating Board BRIGHT
Year Built 1987
Annual Tax Amount $4,239
Tax Year 2022
Lot Size 3,500 Sqft
Acres 0.08
Lot Dimensions 25.00 x 140.00
Property Description
Investors and home buyers’ alert! Two townhomes 825 and 827 Poplar St. side by side townhomes will be coming on the market soon!
Welcome to 825 Poplar St. this 3 bedroom one and a half bath townhome is looking for a buyer that can give it some loving touches. As you enter through the front door you will notice the adequately sized living room. Adjacent to the living room is the formal dining room and next to the dining room is the kitchen. The kitchen offers stainless steel refrigerator and stove, with gas cooking. Off the kitchen is the light and bright breakfast area with a glass slider to the deck and back yard. This completes the first floor now on to the second floor. The main bedroom is carpeted and has double closets. Down the hallway are the second and third bedrooms plus a full bath. In addition, there is a full unfinished basement with an updated gas heater and elect hot water heater. Lastly, there is additional parking at the rear of the home.
Location
State PA
County Montgomery
Area Upper Pottsgrove Twp (10660)
Zoning RESIDENTIAL
Rooms
Other Rooms Living Room, Dining Room, Primary Bedroom, Bedroom 2, Bedroom 3, Kitchen, Basement, Breakfast Room, Full Bath
Basement Full, Sump Pump, Unfinished
Interior
Interior Features Carpet, Formal/Separate Dining Room, Floor Plan - Traditional, Kitchen - Eat-In
Hot Water Electric
Heating Baseboard - Hot Water
Cooling Window Unit(s)
Furnishings No
Fireplace N
Heat Source Natural Gas
Laundry Basement
Exterior
Utilities Available Cable TV, Under Ground, Phone
Waterfront N
Water Access N
Roof Type Asphalt,Shingle
Street Surface Black Top
Accessibility None
Road Frontage Boro/Township
Parking Type On Street
Garage N
Building
Lot Description Front Yard, Level, Rear Yard
Story 2
Foundation Concrete Perimeter
Sewer Public Sewer
Water Public
Architectural Style Colonial
Level or Stories 2
Additional Building Above Grade, Below Grade
Structure Type Dry Wall
New Construction N
Schools
Middle Schools Pottsgrove
High Schools Pottsgrove Senior
School District Pottsgrove
Others
Pets Allowed Y
Senior Community No
Tax ID 60-00-02599-005
Ownership Fee Simple
SqFt Source Assessor
Acceptable Financing Cash, Conventional
Horse Property N
Listing Terms Cash, Conventional
Financing Cash,Conventional
Special Listing Condition Standard
Pets Description No Pet Restrictions
Read Less
Want to know what your home might be worth? Contact us for a FREE valuation!

Our team is ready to help you sell your home for the highest possible price ASAP

Bought with Kerry M Carr • Compass RE

GET MORE INFORMATION





