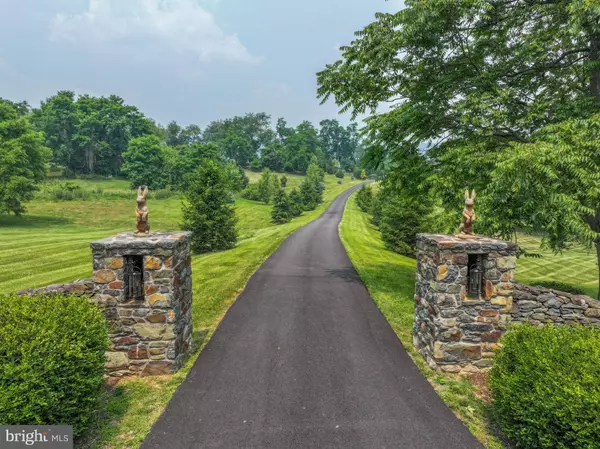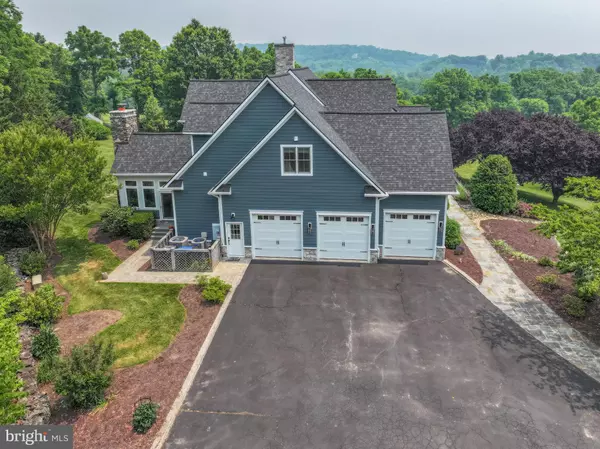$1,450,000
$1,495,000
3.0%For more information regarding the value of a property, please contact us for a free consultation.
17621 STONEGAIT CT Round Hill, VA 20141
5 Beds
5 Baths
6,287 SqFt
Key Details
Sold Price $1,450,000
Property Type Single Family Home
Sub Type Detached
Listing Status Sold
Purchase Type For Sale
Square Footage 6,287 sqft
Price per Sqft $230
Subdivision Orchards At Round Hill
MLS Listing ID VALO2051446
Sold Date 06/30/23
Style Colonial
Bedrooms 5
Full Baths 4
Half Baths 1
HOA Fees $33
HOA Y/N Y
Abv Grd Liv Area 3,987
Originating Board BRIGHT
Year Built 2001
Annual Tax Amount $11,782
Tax Year 2023
Lot Size 5.810 Acres
Acres 5.81
Property Description
Western Loudoun Living at its Best! Whether you seek the quiet setting of mountain views and rolling hills on 5.8 acres or want to host the ultimate dinner party in your chef's grade kitchen featuring Sub-Zero fridge, 60" wolf range, Miele steam oven and more, welcome home! Be sure to see the list of updates and upgrades including everything from new roof,/gutters/fascia and Hardie Plank siding to reverse osmosis water treatment system and water softener. Pride in ownership at every corner of this one of a kind custom home.
Location
State VA
County Loudoun
Zoning AR1
Rooms
Other Rooms Dining Room, Primary Bedroom, Bedroom 2, Bedroom 3, Kitchen, Game Room, Family Room, Foyer, Breakfast Room, Bedroom 1, 2nd Stry Fam Ovrlk, Sun/Florida Room, Exercise Room, Laundry, Mud Room, Office, Recreation Room, Storage Room, Bathroom 1, Hobby Room, Primary Bathroom, Full Bath
Basement Full, Fully Finished, Walkout Level
Main Level Bedrooms 2
Interior
Interior Features Breakfast Area, Bar, Built-Ins, Ceiling Fan(s), Crown Moldings, Family Room Off Kitchen, Floor Plan - Open, Entry Level Bedroom, Formal/Separate Dining Room, Kitchen - Gourmet, Kitchen - Island, Pantry, Soaking Tub, Store/Office, Upgraded Countertops, Stall Shower, Sprinkler System, Walk-in Closet(s), Water Treat System, Wet/Dry Bar, Window Treatments, Wood Floors
Hot Water Propane, Tankless
Heating Heat Pump(s), Forced Air, Zoned, Heat Pump - Gas BackUp
Cooling Central A/C, Ceiling Fan(s), Multi Units
Flooring Hardwood, Carpet, Ceramic Tile
Fireplaces Number 2
Fireplaces Type Stone, Wood, Mantel(s)
Equipment Built-In Microwave, Cooktop, Dishwasher, Disposal, Dryer, Exhaust Fan, Icemaker, Microwave, Oven - Double, Oven - Self Cleaning, Oven - Wall, Refrigerator, Six Burner Stove, Washer, Water Heater, Water Heater - Tankless
Furnishings No
Fireplace Y
Window Features Casement,Double Hung,Double Pane,Energy Efficient
Appliance Built-In Microwave, Cooktop, Dishwasher, Disposal, Dryer, Exhaust Fan, Icemaker, Microwave, Oven - Double, Oven - Self Cleaning, Oven - Wall, Refrigerator, Six Burner Stove, Washer, Water Heater, Water Heater - Tankless
Heat Source Propane - Owned, Electric
Laundry Main Floor
Exterior
Exterior Feature Patio(s), Deck(s), Porch(es)
Garage Garage - Side Entry, Garage Door Opener, Additional Storage Area
Garage Spaces 13.0
Fence Board
Utilities Available Cable TV, Cable TV Available, Propane
Waterfront N
Water Access N
View Trees/Woods, Panoramic, Mountain
Roof Type Architectural Shingle
Accessibility None
Porch Patio(s), Deck(s), Porch(es)
Parking Type Attached Garage, Driveway
Attached Garage 3
Total Parking Spaces 13
Garage Y
Building
Lot Description Secluded, Rural, Trees/Wooded, Premium, Private, Landscaping, Cul-de-sac, Backs to Trees
Story 3
Foundation Slab
Sewer Gravity Sept Fld
Water Private, Well
Architectural Style Colonial
Level or Stories 3
Additional Building Above Grade, Below Grade
Structure Type Cathedral Ceilings,2 Story Ceilings,High
New Construction N
Schools
Elementary Schools Round Hill
Middle Schools Harmony
High Schools Woodgrove
School District Loudoun County Public Schools
Others
HOA Fee Include Snow Removal,Trash
Senior Community No
Tax ID 609180923000
Ownership Fee Simple
SqFt Source Assessor
Security Features Fire Detection System,Security System,Smoke Detector,Monitored,Motion Detectors
Acceptable Financing Cash, Conventional, VA
Listing Terms Cash, Conventional, VA
Financing Cash,Conventional,VA
Special Listing Condition Standard
Read Less
Want to know what your home might be worth? Contact us for a FREE valuation!

Our team is ready to help you sell your home for the highest possible price ASAP

Bought with Kathrin Donovan • Keller Williams Realty

GET MORE INFORMATION





