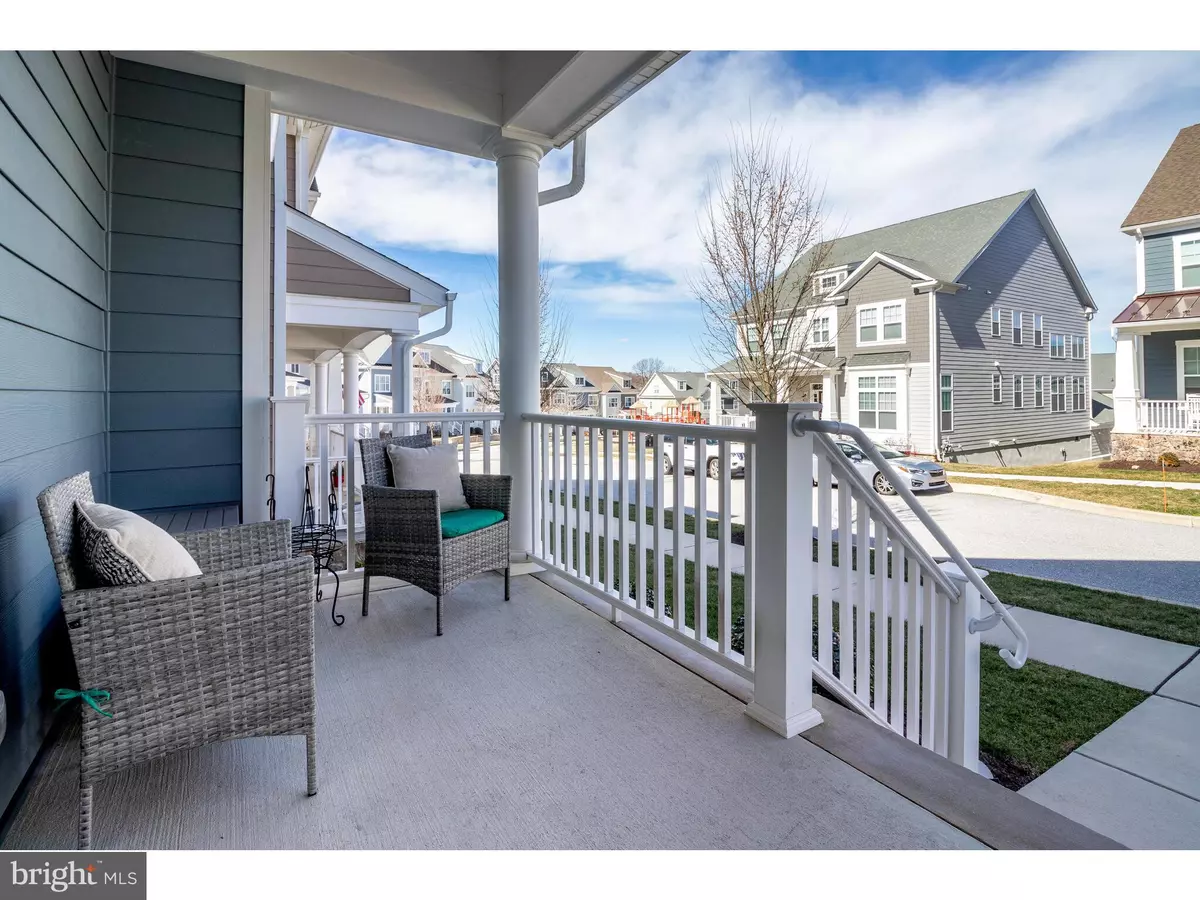$715,000
$725,000
1.4%For more information regarding the value of a property, please contact us for a free consultation.
368 QUIGLEY DR Malvern, PA 19355
3 Beds
4 Baths
3,794 SqFt
Key Details
Sold Price $715,000
Property Type Townhouse
Sub Type Interior Row/Townhouse
Listing Status Sold
Purchase Type For Sale
Square Footage 3,794 sqft
Price per Sqft $188
Subdivision Spring Oak
MLS Listing ID PACT2045258
Sold Date 06/27/23
Style Colonial
Bedrooms 3
Full Baths 3
Half Baths 1
HOA Fees $371/mo
HOA Y/N Y
Abv Grd Liv Area 2,794
Originating Board BRIGHT
Year Built 2020
Annual Tax Amount $8,155
Tax Year 2023
Lot Size 3,172 Sqft
Acres 0.07
Property Sub-Type Interior Row/Townhouse
Property Description
QUICK SETTLEMENT AVAILABLE FOR THIS BEAUTIFUL HOME! This is one you do not want to miss! 368 Quigley Drive is a light filled, 2 year young townhome that offers you all of the upgrades of a new home but without the wait! Enter into the foyer featuring engineered hardwood flooring that carries throughout the first floor. Continue down the hallway, passing the SPACIOUS FIRST FLOOR PRIMARY BEDROOM with a tray ceiling, 2 walk in custom closets and a full private bath with dual vanities, to the heart of the home. The floor plan opens into a combination kitchen/dining/great room area. This space is made for entertaining! The gourmet kitchen provides all the amenities needed for the cook - double ovens, gas cooktop, microwave, walk in pantry, large island housing the sink and dishwasher. Prepare your meal while chatting with family or friends who are watching the game in the great room or snacking at the dining table or island. The 65" smart TV above the gas fireplace is included! A half bath and laundry room round out the main level. Wander upstairs to the loft which could be utilized as a playroom, office or even a second family room. Two well sized bedrooms, each with their own walk in custom closet, and a shared hall bath complete this level. The lower level is also finished providing you with additional flex space, storage, egress and the third full bath. Grab your favorite beverage and head out back to relax on the Trex deck that leads to the two car garage. The garage has been finished with an epoxy floor as well as pull down stairs for more storage. In addition to loads of natural light, this home has lots of recessed lighting, ceiling fans, upgraded bathroom fixtures, tons of storage, neutral decor, custom window treatments/blinds - it's all waiting for you! The community of Spring Oak offers a carefree lifestyle with fantastic amenities: pool, clubhouse, playground, walking paths, fitness center, social events, etc., in a location that provides easy access to Rts. 29, 202 and the PA Turnpike. There is a 10 year builder warranty that is transferrable to the new owners. Schedule your appointment today!
Location
State PA
County Chester
Area Charlestown Twp (10335)
Zoning R10
Rooms
Basement Fully Finished, Windows
Main Level Bedrooms 1
Interior
Interior Features Ceiling Fan(s), Combination Kitchen/Living, Crown Moldings, Entry Level Bedroom, Floor Plan - Open, Kitchen - Gourmet, Kitchen - Island, Pantry, Recessed Lighting, Stall Shower, Tub Shower, Walk-in Closet(s), Window Treatments, Wood Floors
Hot Water Natural Gas, Tankless
Heating Forced Air, Humidifier
Cooling Central A/C
Flooring Carpet, Ceramic Tile, Engineered Wood
Fireplaces Number 1
Fireplaces Type Gas/Propane, Stone
Equipment Built-In Microwave, Cooktop, Dishwasher, Disposal, Dryer - Front Loading, Oven - Double, Oven - Self Cleaning, Stainless Steel Appliances, Washer - Front Loading, Water Heater - Tankless
Fireplace Y
Appliance Built-In Microwave, Cooktop, Dishwasher, Disposal, Dryer - Front Loading, Oven - Double, Oven - Self Cleaning, Stainless Steel Appliances, Washer - Front Loading, Water Heater - Tankless
Heat Source Natural Gas
Laundry Main Floor
Exterior
Exterior Feature Deck(s), Porch(es)
Parking Features Additional Storage Area, Garage - Front Entry, Garage Door Opener, Other
Garage Spaces 2.0
Amenities Available Club House, Common Grounds, Fitness Center, Jog/Walk Path, Pool - Outdoor, Tot Lots/Playground
Water Access N
Accessibility None
Porch Deck(s), Porch(es)
Total Parking Spaces 2
Garage Y
Building
Story 2
Foundation Concrete Perimeter
Sewer Public Sewer
Water Public
Architectural Style Colonial
Level or Stories 2
Additional Building Above Grade, Below Grade
New Construction N
Schools
School District Great Valley
Others
HOA Fee Include Common Area Maintenance,Lawn Maintenance,Snow Removal,Insurance
Senior Community No
Tax ID 35-04 -0298
Ownership Fee Simple
SqFt Source Estimated
Security Features Carbon Monoxide Detector(s),Smoke Detector
Acceptable Financing Cash, Conventional, FHA, VA
Listing Terms Cash, Conventional, FHA, VA
Financing Cash,Conventional,FHA,VA
Special Listing Condition Standard
Read Less
Want to know what your home might be worth? Contact us for a FREE valuation!

Our team is ready to help you sell your home for the highest possible price ASAP

Bought with Kirk R Simmon • Keller Williams Philadelphia
GET MORE INFORMATION





