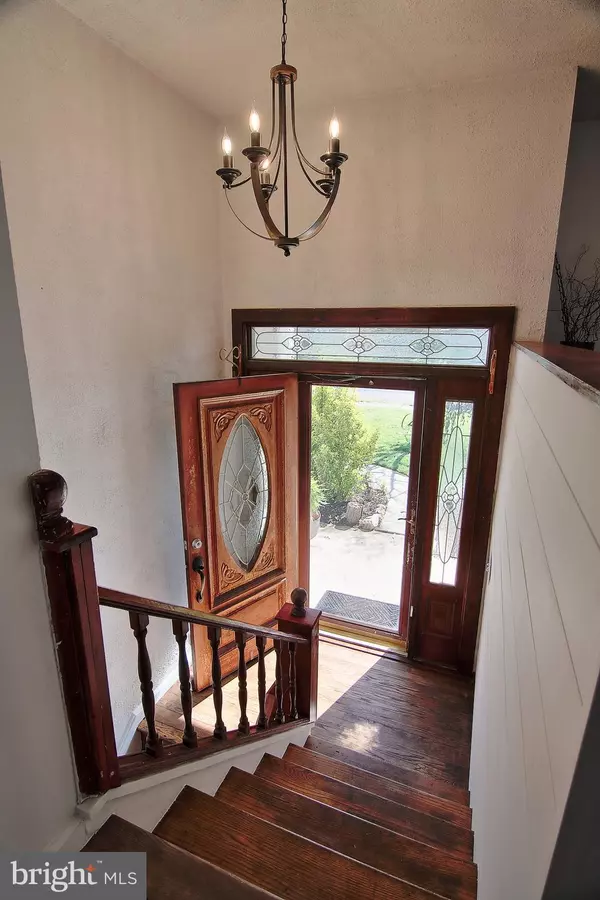$341,000
$300,000
13.7%For more information regarding the value of a property, please contact us for a free consultation.
1239 CENTER AVE Pottstown, PA 19464
4 Beds
3 Baths
2,156 SqFt
Key Details
Sold Price $341,000
Property Type Single Family Home
Sub Type Detached
Listing Status Sold
Purchase Type For Sale
Square Footage 2,156 sqft
Price per Sqft $158
Subdivision None Available
MLS Listing ID PAMC2068256
Sold Date 06/14/23
Style Colonial,Bi-level,Traditional
Bedrooms 4
Full Baths 2
Half Baths 1
HOA Y/N N
Abv Grd Liv Area 1,276
Originating Board BRIGHT
Year Built 1960
Annual Tax Amount $6,416
Tax Year 2023
Lot Size 0.386 Acres
Acres 0.39
Lot Dimensions 120.00 x 0.00
Property Description
Spacious East End single! Great location for commuting, shopping, dining and more! Main level features large living room, separate dining area, large kitchen with ample cabinets and pantry. As you precede down the hallway you will find 3 bedrooms and a full hall bath as well as closet storage and pull down access to the attic. The lower level is walk out and offers a spacious family room with half bath and access to the rear patio. This level is also home to the fantastic owners suite (or in-law quarters) with walk-in-closet and private bath with custom doors. The laundry/utility room completes this floor. There is a great back deck area for summer and a nice fenced yard to enjoy! The fire pit will surely be enjoyed this summer! This home features easy to care for luxury vinyl plank flooring throughout. Heater, water heater, washer and dryer are newer. Roof has plenty of life and there are vinyl replacement windows throughout. Central air will keep you cool in the heat. Take a look because this home will not last!
Location
State PA
County Montgomery
Area Pottstown Boro (10616)
Zoning TTN
Rooms
Other Rooms Living Room, Dining Room, Bedroom 2, Bedroom 3, Bedroom 4, Kitchen, Family Room, Bedroom 1, Laundry, Full Bath, Half Bath
Basement Daylight, Full, Fully Finished, Garage Access, Heated, Improved, Interior Access, Outside Entrance, Rear Entrance, Walkout Level, Windows
Main Level Bedrooms 3
Interior
Interior Features Attic, Dining Area, Entry Level Bedroom, Floor Plan - Traditional, Formal/Separate Dining Room, Pantry, Primary Bath(s), Stall Shower, Tub Shower, Walk-in Closet(s)
Hot Water Oil
Heating Forced Air
Cooling Central A/C
Flooring Luxury Vinyl Plank
Equipment Built-In Microwave, Dishwasher, Oven/Range - Electric
Furnishings No
Appliance Built-In Microwave, Dishwasher, Oven/Range - Electric
Heat Source Oil
Laundry Lower Floor
Exterior
Exterior Feature Porch(es), Deck(s)
Garage Built In, Garage - Front Entry, Inside Access, Oversized
Garage Spaces 6.0
Fence Wood, Rear
Waterfront N
Water Access N
Roof Type Pitched,Shingle
Accessibility None
Porch Porch(es), Deck(s)
Parking Type Attached Garage, Driveway
Attached Garage 2
Total Parking Spaces 6
Garage Y
Building
Lot Description Front Yard, Rear Yard
Story 2
Foundation Block
Sewer Public Sewer
Water Public
Architectural Style Colonial, Bi-level, Traditional
Level or Stories 2
Additional Building Above Grade, Below Grade
Structure Type Dry Wall
New Construction N
Schools
High Schools Pottstown Senior
School District Pottstown
Others
Senior Community No
Tax ID 16-00-03164-006
Ownership Fee Simple
SqFt Source Assessor
Acceptable Financing Cash, Conventional, FHA, PHFA, VA
Listing Terms Cash, Conventional, FHA, PHFA, VA
Financing Cash,Conventional,FHA,PHFA,VA
Special Listing Condition Standard
Read Less
Want to know what your home might be worth? Contact us for a FREE valuation!

Our team is ready to help you sell your home for the highest possible price ASAP

Bought with Jennifer Davidheiser • The Real Estate Professionals-Pottstown

GET MORE INFORMATION





