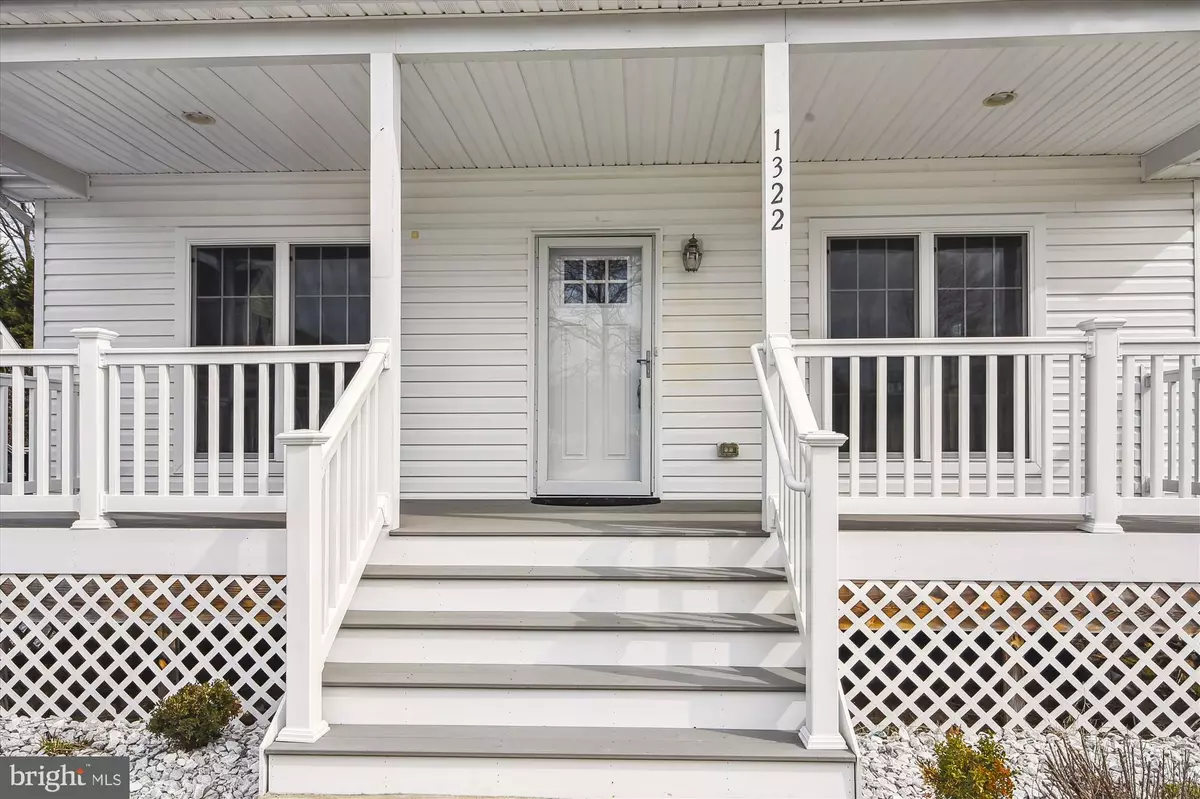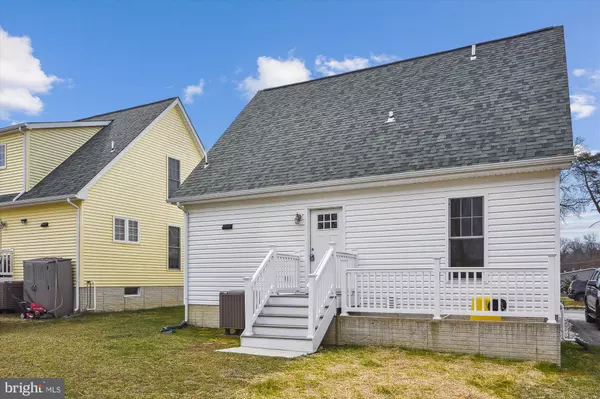$390,000
$407,500
4.3%For more information regarding the value of a property, please contact us for a free consultation.
1322 TREE SIDE CT Odenton, MD 21113
3 Beds
2 Baths
1,260 SqFt
Key Details
Sold Price $390,000
Property Type Single Family Home
Sub Type Detached
Listing Status Sold
Purchase Type For Sale
Square Footage 1,260 sqft
Price per Sqft $309
Subdivision Treeside
MLS Listing ID MDAA2056082
Sold Date 06/22/23
Style Cape Cod
Bedrooms 3
Full Baths 2
HOA Fees $26/ann
HOA Y/N Y
Abv Grd Liv Area 1,260
Originating Board BRIGHT
Year Built 2016
Annual Tax Amount $3,938
Tax Year 2023
Lot Size 5,007 Sqft
Acres 0.11
Property Description
Welcome Home! Located in the heart of Odenton, with nearby shopping, entertainment and as a bonus, it is also close to major commuter hubs: Marc Train, Route 32 and 295/95 are just moments away. This spectacular home boasts a main level Bedroom and two upper level Bedrooms and a homey, livable floor plan. Another great affordable homeownership opportunity brought to you by Arundel Community Development Services. Put this one on your must-see list and you just might be able to make that first homeownership dream come true! Not all homebuyers will financially qualify for this opportunity, call your agent today to discover if your household income is within the limits.
Location
State MD
County Anne Arundel
Zoning R
Rooms
Other Rooms Living Room, Primary Bedroom, Bedroom 2, Bedroom 3, Kitchen, Basement, Bedroom 1
Basement Outside Entrance, Full
Main Level Bedrooms 1
Interior
Interior Features Kitchen - Country, Dining Area, Primary Bath(s)
Hot Water Electric
Heating Heat Pump(s)
Cooling Heat Pump(s)
Equipment Dishwasher, Dual Flush Toilets, Exhaust Fan, Microwave, Oven/Range - Electric, Refrigerator, ENERGY STAR Refrigerator, ENERGY STAR Dishwasher, Water Heater - High-Efficiency, Washer/Dryer Hookups Only
Fireplace N
Window Features ENERGY STAR Qualified
Appliance Dishwasher, Dual Flush Toilets, Exhaust Fan, Microwave, Oven/Range - Electric, Refrigerator, ENERGY STAR Refrigerator, ENERGY STAR Dishwasher, Water Heater - High-Efficiency, Washer/Dryer Hookups Only
Heat Source Electric
Exterior
Exterior Feature Deck(s), Porch(es)
Utilities Available Cable TV Available
Amenities Available Common Grounds
Waterfront N
Water Access N
Roof Type Asphalt
Accessibility None
Porch Deck(s), Porch(es)
Parking Type Driveway
Garage N
Building
Story 3
Foundation Concrete Perimeter
Sewer Public Sewer
Water Public
Architectural Style Cape Cod
Level or Stories 3
Additional Building Above Grade, Below Grade
Structure Type Dry Wall
New Construction N
Schools
School District Anne Arundel County Public Schools
Others
Pets Allowed N
HOA Fee Include Common Area Maintenance
Senior Community No
Tax ID 020480390231826
Ownership Fee Simple
SqFt Source Assessor
Acceptable Financing FHA, Conventional, VA
Listing Terms FHA, Conventional, VA
Financing FHA,Conventional,VA
Special Listing Condition Standard
Read Less
Want to know what your home might be worth? Contact us for a FREE valuation!

Our team is ready to help you sell your home for the highest possible price ASAP

Bought with Donalda D. Banks • Exit Community Realty

GET MORE INFORMATION





