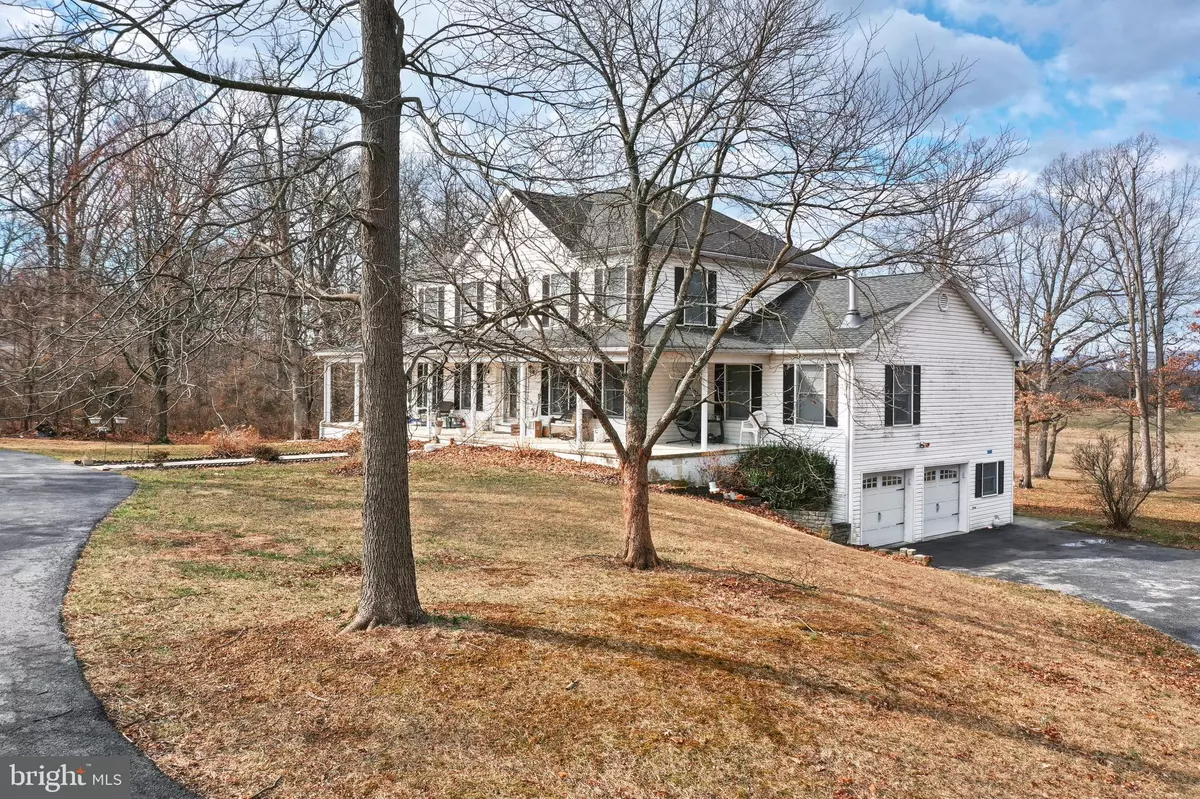$570,000
$569,900
For more information regarding the value of a property, please contact us for a free consultation.
981 RIDGE RD Gettysburg, PA 17325
7 Beds
5 Baths
4,468 SqFt
Key Details
Sold Price $570,000
Property Type Single Family Home
Sub Type Detached
Listing Status Sold
Purchase Type For Sale
Square Footage 4,468 sqft
Price per Sqft $127
Subdivision Rural
MLS Listing ID PAAD2008140
Sold Date 06/23/23
Style Colonial
Bedrooms 7
Full Baths 4
Half Baths 1
HOA Y/N N
Abv Grd Liv Area 3,136
Originating Board BRIGHT
Year Built 1991
Annual Tax Amount $7,669
Tax Year 2023
Lot Size 3.230 Acres
Acres 3.23
Property Description
Spacious Colonial situated on 3.23 acres near the historic Gettysburg Battlefield. Home features gourmet kitchen with granite counter tops, penny backsplash, and appliances. Sitting room with pellet stove, formal dining room, large family room with french doors opening to the balcony. Hardwood flooring, crown molding and formal living room. Main level owners suite, study or exercise room and first floor laundry. 2nd story offers a second owners suite and 3 addition bedrooms and full walk up attic. Lower level is a 3 room in-law suite with walk in shower and kitchenette. Home offers a southern style wrap around porch, 2 car garage, deck with fire pit and patio. Amazing views of the farmland and ski slopes, tranquil rural setting. This is a must see!
Location
State PA
County Adams
Area Cumberland Twp (14309)
Zoning AR (AGRICULT/RESIDENTIAL
Direction Southeast
Rooms
Basement Connecting Stairway, Daylight, Full, Fully Finished, Full, Garage Access, Heated, Improved, Interior Access, Outside Entrance, Rear Entrance, Walkout Level, Windows
Main Level Bedrooms 1
Interior
Interior Features 2nd Kitchen, Attic, Crown Moldings, Entry Level Bedroom, Family Room Off Kitchen, Floor Plan - Traditional, Formal/Separate Dining Room, Kitchen - Eat-In, Pantry, Primary Bath(s), Recessed Lighting, Stall Shower, Stove - Pellet, Tub Shower, Upgraded Countertops, Walk-in Closet(s), Water Treat System, Wood Floors
Hot Water 60+ Gallon Tank
Heating Heat Pump(s), Baseboard - Electric
Cooling Central A/C
Flooring Wood, Tile/Brick
Equipment Built-In Microwave, Built-In Range, Dishwasher, Refrigerator
Furnishings No
Fireplace N
Window Features Double Hung
Appliance Built-In Microwave, Built-In Range, Dishwasher, Refrigerator
Heat Source Electric
Laundry Has Laundry, Hookup, Main Floor
Exterior
Exterior Feature Balcony, Deck(s), Patio(s), Porch(es), Wrap Around
Garage Additional Storage Area, Basement Garage, Garage - Side Entry
Garage Spaces 8.0
Waterfront N
Water Access N
View Mountain, Pasture, Scenic Vista, Trees/Woods, Street
Roof Type Architectural Shingle
Street Surface Black Top
Accessibility 2+ Access Exits, 32\"+ wide Doors, Roll-in Shower
Porch Balcony, Deck(s), Patio(s), Porch(es), Wrap Around
Road Frontage Boro/Township
Parking Type Attached Garage, Driveway
Attached Garage 2
Total Parking Spaces 8
Garage Y
Building
Lot Description Adjoins - Open Space, Landscaping, Not In Development, Private, Rear Yard, Road Frontage, Rural
Story 2
Foundation Block
Sewer On Site Septic
Water Well
Architectural Style Colonial
Level or Stories 2
Additional Building Above Grade, Below Grade
Structure Type Dry Wall
New Construction N
Schools
High Schools Gettysburg Area
School District Gettysburg Area
Others
Pets Allowed Y
Senior Community No
Tax ID 09F16-0093---000
Ownership Fee Simple
SqFt Source Assessor
Acceptable Financing Cash, Conventional, FHA
Horse Property N
Listing Terms Cash, Conventional, FHA
Financing Cash,Conventional,FHA
Special Listing Condition Standard
Pets Description Dogs OK, Cats OK
Read Less
Want to know what your home might be worth? Contact us for a FREE valuation!

Our team is ready to help you sell your home for the highest possible price ASAP

Bought with Sharon Lelm • Charis Realty Group

GET MORE INFORMATION





