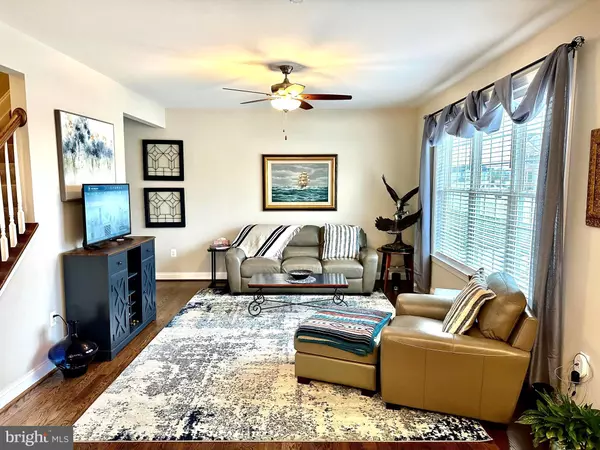$470,000
$465,000
1.1%For more information regarding the value of a property, please contact us for a free consultation.
1035 LLANO DR La Plata, MD 20646
5 Beds
4 Baths
2,621 SqFt
Key Details
Sold Price $470,000
Property Type Single Family Home
Sub Type Twin/Semi-Detached
Listing Status Sold
Purchase Type For Sale
Square Footage 2,621 sqft
Price per Sqft $179
Subdivision Agricopia
MLS Listing ID MDCH2023068
Sold Date 06/22/23
Style Carriage House
Bedrooms 5
Full Baths 3
Half Baths 1
HOA Fees $108/mo
HOA Y/N Y
Abv Grd Liv Area 1,976
Originating Board BRIGHT
Year Built 2020
Annual Tax Amount $5,148
Tax Year 2022
Lot Size 5,647 Sqft
Acres 0.13
Property Description
Come see this beautiful upgraded 4 bedroom 3.5 bathroom Carriage home located in Agricopia!
On the main level you will find the open floor plan with hardwood flooring throughout. The main level features a very large living room , office / bedroom, powder room, and a large gourmet kitchen with upgraded appliances, an Island, and space for a kitchen table. Upstairs features a large owners suite with a huge walk in closet, full bathroom that has double vanities, soak in tub and a separate shower. There is also 2 additional bedrooms with one having a large walk-in closet. Both bedrooms share the hall bathroom and a large linen closet for great storage. The basement has a large recreation room that could also be an additional bedroom with an egress window, and a full bathroom. Enjoy the evening's on the wonderful deck on this very nice corner lot.
The custom package this model came with includes features such as hardwood flooring on the main level, upgraded faucets, a tile backsplash in the kitchen, upgraded lighting throughout including ceiling fans, and a rear deck.
Location
State MD
County Charles
Zoning MUD1
Direction West
Rooms
Basement Improved, Interior Access, Windows, Fully Finished, Full, Connecting Stairway
Main Level Bedrooms 1
Interior
Interior Features Carpet, Combination Kitchen/Dining, Combination Kitchen/Living, Entry Level Bedroom, Floor Plan - Open, Kitchen - Eat-In, Kitchen - Gourmet, Kitchen - Island, Kitchen - Table Space, Pantry, Recessed Lighting, Sprinkler System, Walk-in Closet(s), Window Treatments, Wood Floors
Hot Water Electric
Heating Heat Pump(s)
Cooling Central A/C
Flooring Carpet, Hardwood, Ceramic Tile
Window Features ENERGY STAR Qualified
Heat Source Electric
Laundry Upper Floor
Exterior
Parking Features Garage Door Opener, Inside Access
Garage Spaces 4.0
Utilities Available Cable TV
Water Access N
View Trees/Woods
Roof Type Asphalt
Street Surface Black Top
Accessibility None
Road Frontage City/County
Attached Garage 2
Total Parking Spaces 4
Garage Y
Building
Lot Description Corner
Story 2
Foundation Concrete Perimeter
Sewer Public Sewer
Water Public
Architectural Style Carriage House
Level or Stories 2
Additional Building Above Grade, Below Grade
Structure Type Dry Wall
New Construction N
Schools
Elementary Schools Mary Matula
Middle Schools Milton M. Somers
High Schools La Plata
School District Charles County Public Schools
Others
Pets Allowed Y
Senior Community No
Tax ID 0901079115
Ownership Fee Simple
SqFt Source Assessor
Security Features Surveillance Sys
Horse Property N
Special Listing Condition Standard
Pets Allowed Dogs OK, Cats OK
Read Less
Want to know what your home might be worth? Contact us for a FREE valuation!

Our team is ready to help you sell your home for the highest possible price ASAP

Bought with Christopher Jarman Tynes • Keller Williams Preferred Properties

GET MORE INFORMATION





