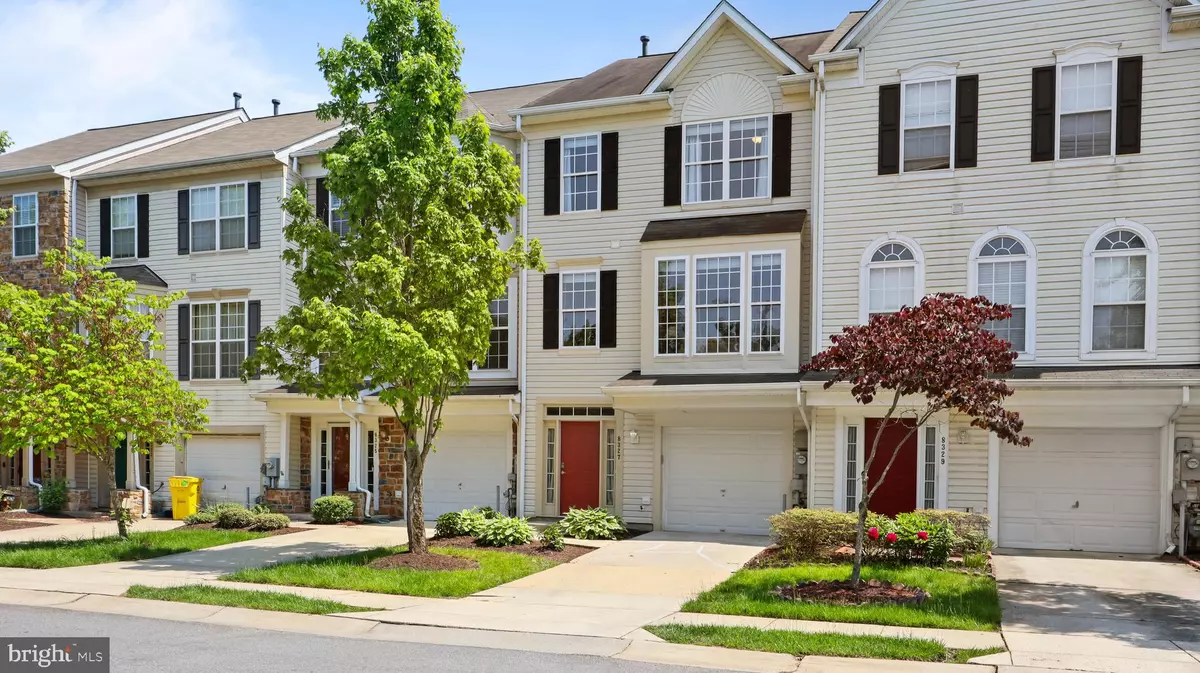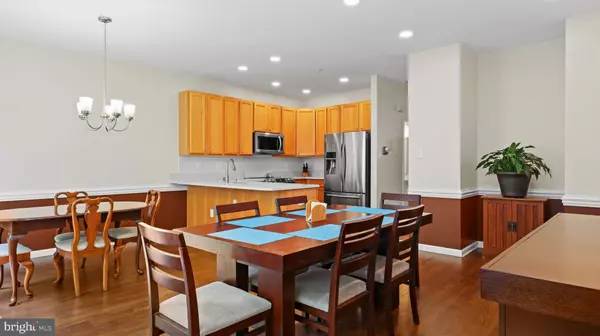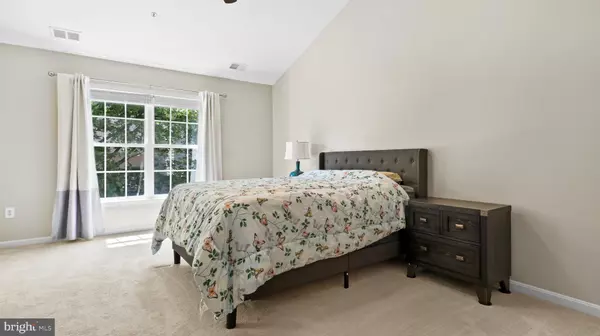$430,000
$399,999
7.5%For more information regarding the value of a property, please contact us for a free consultation.
8327 BROOKTREE ST Laurel, MD 20724
3 Beds
4 Baths
2,202 SqFt
Key Details
Sold Price $430,000
Property Type Townhouse
Sub Type Interior Row/Townhouse
Listing Status Sold
Purchase Type For Sale
Square Footage 2,202 sqft
Price per Sqft $195
Subdivision Russett
MLS Listing ID MDAA2060400
Sold Date 06/21/23
Style Colonial
Bedrooms 3
Full Baths 2
Half Baths 2
HOA Fees $94/mo
HOA Y/N Y
Abv Grd Liv Area 2,202
Originating Board BRIGHT
Year Built 2000
Annual Tax Amount $3,672
Tax Year 2022
Lot Size 1,660 Sqft
Acres 0.04
Property Description
Sellers ask for any and all offers to be submitted for Sunday, June 4th at 6 pm. Sellers reserve the right to accept or reject any offer(s) before the deadline.
Welcome to this exquisite three-level luxury townhome in the highly sought-after Russett neighborhood. Located just 20 miles from both Washington, DC, and Baltimore, MD, this prime location offers an effortless commute to both major cities. With 3 bedrooms, 2 full bathrooms, and 2 half bathrooms, this home provides the perfect balance of space and comfort.
Upon entering, you'll be greeted by the lower level, which sets the tone for the rest of the home. Ascend the stairs to the main level, where a generous living room awaits, adorned with expansive windows that bathe the space in natural light. The well-appointed kitchen and dining areas are situated towards the back of the home, ensuring a seamless flow for entertaining and everyday living.
On the upper level, discover the primary bedroom suite, a private oasis designed for relaxation. The en-suite bathroom boasts a double sink vanity, a walk-in shower, and a luxurious tub, providing a haven for self-care. Two additional bedrooms and a full bathroom complete this level, offering ample space for guests, or a home office.
The lower level presents a convenient half-bath and a spacious recreation room, perfect for hosting gatherings or creating a cozy retreat. Access to the one-car garage is conveniently located on this level, adding to the home's convenience and functionality.
In addition to the exceptional features of this townhome, the Russett Community offers an array of amenities for residents to enjoy. From the refreshing pool to the tennis courts, basketball court, volleyball court, tot-lots, and playgrounds, there's no shortage of activities. Embrace an active lifestyle with the 13 miles of scenic trails, or relax and socialize at the Community Center and pool house.
The neighborhood itself is thoughtfully situated, providing easy access to shopping centers, a variety of dining options, grocery stores, the local public library, and more. Immerse yourself in the vibrant Russett community, where convenience meets a vibrant and engaging lifestyle.
Don't miss this incredible opportunity to own a light-filled home that combines luxury, comfort, and an exceptional location. Schedule a showing today and experience the best of townhome living in Russett.
Location
State MD
County Anne Arundel
Zoning R
Interior
Interior Features Carpet, Combination Kitchen/Dining, Dining Area, Family Room Off Kitchen, Floor Plan - Traditional, Kitchen - Island, Kitchen - Table Space, Pantry, Primary Bath(s), Upgraded Countertops, Walk-in Closet(s), Window Treatments
Hot Water Natural Gas
Heating Forced Air
Cooling Central A/C
Equipment Built-In Microwave, Dishwasher, Disposal, Dryer, Exhaust Fan, Refrigerator, Washer
Fireplace N
Appliance Built-In Microwave, Dishwasher, Disposal, Dryer, Exhaust Fan, Refrigerator, Washer
Heat Source Natural Gas
Laundry Has Laundry, Dryer In Unit, Hookup, Lower Floor, Washer In Unit
Exterior
Parking Features Garage - Front Entry, Garage Door Opener
Garage Spaces 1.0
Water Access N
Roof Type Shingle
Accessibility None
Attached Garage 1
Total Parking Spaces 1
Garage Y
Building
Story 3
Foundation Slab
Sewer Public Sewer
Water Public
Architectural Style Colonial
Level or Stories 3
Additional Building Above Grade, Below Grade
Structure Type Dry Wall
New Construction N
Schools
School District Anne Arundel County Public Schools
Others
Senior Community No
Tax ID 020467590089590
Ownership Fee Simple
SqFt Source Assessor
Horse Property N
Special Listing Condition Standard
Read Less
Want to know what your home might be worth? Contact us for a FREE valuation!

Our team is ready to help you sell your home for the highest possible price ASAP

Bought with Michael D Doles Jr. • Pearson Smith Realty, LLC

GET MORE INFORMATION





