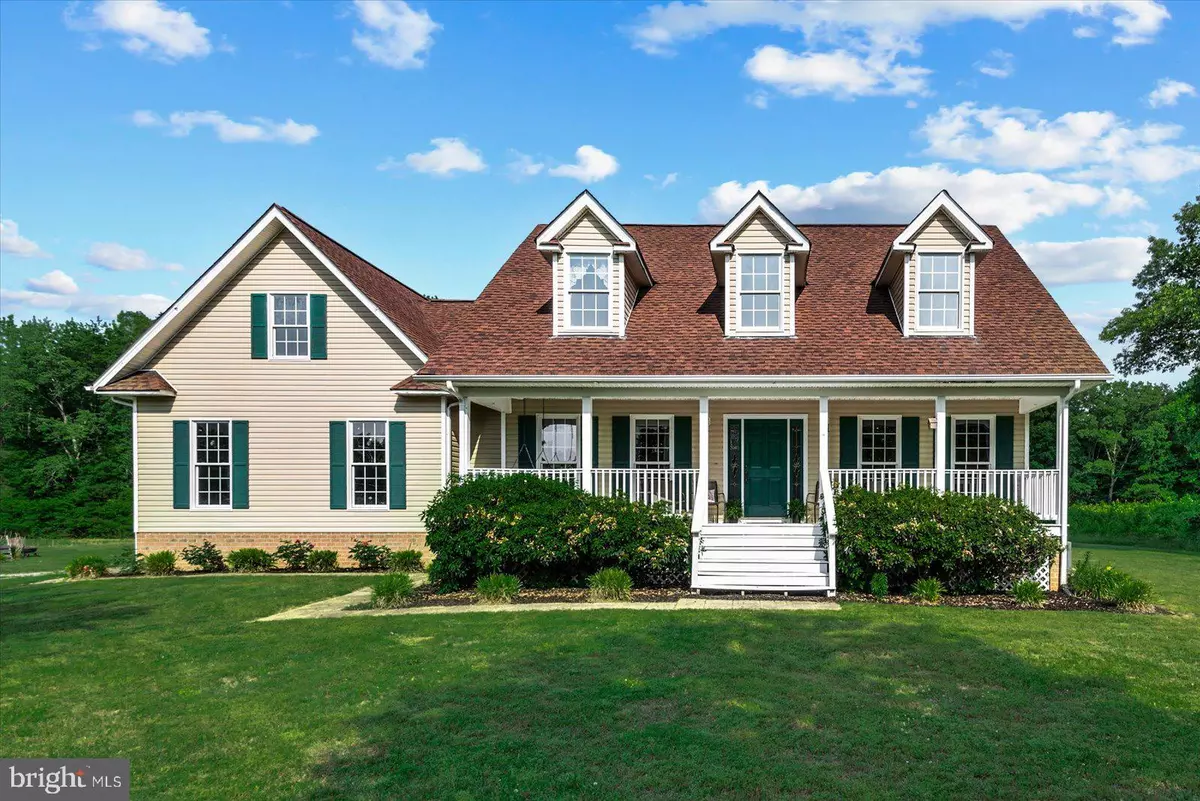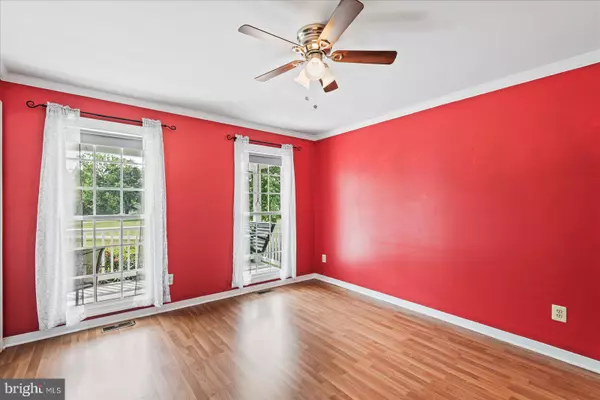$433,400
$448,900
3.5%For more information regarding the value of a property, please contact us for a free consultation.
22149 CARTERS GATE RD Ruther Glen, VA 22546
4 Beds
3 Baths
2,189 SqFt
Key Details
Sold Price $433,400
Property Type Single Family Home
Sub Type Detached
Listing Status Sold
Purchase Type For Sale
Square Footage 2,189 sqft
Price per Sqft $197
Subdivision None Available
MLS Listing ID VACV2004080
Sold Date 06/16/23
Style Cape Cod
Bedrooms 4
Full Baths 3
HOA Y/N N
Abv Grd Liv Area 2,189
Originating Board BRIGHT
Year Built 2004
Annual Tax Amount $2,636
Tax Year 2023
Lot Size 2.611 Acres
Acres 2.61
Property Description
Welcome Home to 22149 Carters Gate Road
This Caroline County residence is a cape cod DREAM COME TRUE for anyone looking to escape and enjoy a slice of the quiet life. Located on 2.61 serene acres, a short drive from interstate 95 as well as boutique shopping, the farmers market & local eateries. This inviting 2-story home with a walk out unfinished basement was custom built by the current owners & has been thoughtfully designed.
Upon entering the home from the populous front porch, you are greeted with a traditional entrance & staircase with a formal dining room area to your left. Head into the grand living room boasting of high vaulted ceilings, equipped with a gas fireplace & open shelving throughout! Showcasing an abundant amount of natural lighting cascading in from the French doors and tall windows. The French doors lead to the perfectly sized back deck for cookouts & entertaining! The view of the sky & tree line is a beautiful one to enjoy! Might catch some firefly’s
The kitchen welcomes you to eat in the breakfast nook & enjoy cooking with the spacious countertops & ample cabinet space! Natural lighting takes over with 3 large bay windows giving you a view to the backyard! Tucked away from the kitchen, the owner’s suite features a private entrance to the deck and a relaxing en suite with double sinks, custom tiled walk-in shower as well as its own linen closet & primary walk-in closet! Enjoy the ambiance & privacy this owner’s suite offers.
Across the home on the main level, 2 bedrooms & a full size bathroom to share, equipped with its own linen closet. Take a walk to the second level you will be enthralled with the loft hallway overlooking the grand living room. Take notice of newer carpet throughout the second level. A large bedroom to your left with a cute dormer window and a spacious closet. 2 BONUS rooms with ample closet space in both can be used as your office, playroom, or guest room. (One of two bonus rooms not pictured). This second level space is a homeschooling dream! Your imagination can take over. Another adorable full bathroom with double sinks is a perfect fit for a kids or guest bathroom.
This cape cod is like no other with its meticulously thought-out design utilizing every inch of the square footage possible. You will not find another cape cod style home like this one. The home has been well-loved over the years and is ready for you to make it yours! Home is also wired for future full home generator. High speed internet is not available at this home as of now; however, StarLink is a great alternative and used by many residents around the Caroline County area with no complaints so far. Although no known mechanical defects this home is being sold as-is.
Location
State VA
County Caroline
Zoning RP
Rooms
Basement Walkout Stairs, Unfinished
Main Level Bedrooms 4
Interior
Interior Features Breakfast Area, Built-Ins, Carpet, Ceiling Fan(s), Dining Area, Entry Level Bedroom, Floor Plan - Traditional, Formal/Separate Dining Room, Kitchen - Eat-In, Kitchen - Country, Pantry, Primary Bath(s), Recessed Lighting, Stall Shower, Tub Shower, Walk-in Closet(s), Water Treat System
Hot Water Electric
Heating Heat Pump(s)
Cooling Central A/C
Flooring Carpet, Laminated, Vinyl
Fireplaces Number 1
Fireplaces Type Fireplace - Glass Doors, Gas/Propane
Equipment Built-In Microwave, Built-In Range, Dishwasher, Oven/Range - Electric, Refrigerator
Furnishings No
Fireplace Y
Appliance Built-In Microwave, Built-In Range, Dishwasher, Oven/Range - Electric, Refrigerator
Heat Source Electric
Laundry Main Floor, Hookup
Exterior
Exterior Feature Deck(s), Porch(es)
Garage Garage Door Opener, Garage - Side Entry, Additional Storage Area
Garage Spaces 2.0
Utilities Available Electric Available, Propane
Waterfront N
Water Access N
View Garden/Lawn, Trees/Woods
Roof Type Shingle
Accessibility None
Porch Deck(s), Porch(es)
Parking Type Attached Garage
Attached Garage 2
Total Parking Spaces 2
Garage Y
Building
Story 3
Foundation Concrete Perimeter, Slab
Sewer On Site Septic
Water Well
Architectural Style Cape Cod
Level or Stories 3
Additional Building Above Grade, Below Grade
Structure Type 9'+ Ceilings,Cathedral Ceilings
New Construction N
Schools
School District Caroline County Public Schools
Others
Senior Community No
Tax ID 65-A-83B
Ownership Fee Simple
SqFt Source Assessor
Security Features Smoke Detector
Acceptable Financing Conventional, Cash, USDA, VA
Listing Terms Conventional, Cash, USDA, VA
Financing Conventional,Cash,USDA,VA
Special Listing Condition Standard
Read Less
Want to know what your home might be worth? Contact us for a FREE valuation!

Our team is ready to help you sell your home for the highest possible price ASAP

Bought with Charlene L.D. Mitchell • Weichert Realtors - Home Run Realty

GET MORE INFORMATION





