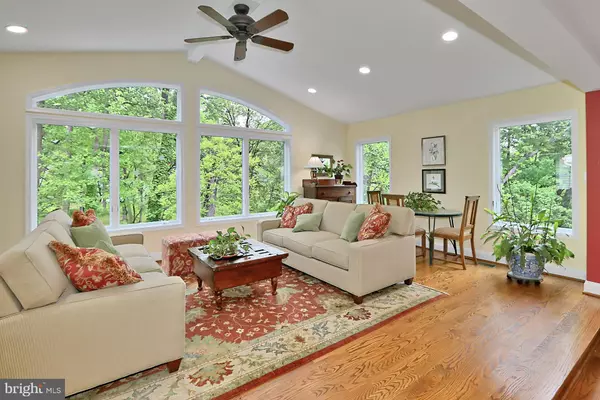$1,050,000
$989,000
6.2%For more information regarding the value of a property, please contact us for a free consultation.
8606 ORDINARY WAY Annandale, VA 22003
5 Beds
4 Baths
3,660 SqFt
Key Details
Sold Price $1,050,000
Property Type Single Family Home
Sub Type Detached
Listing Status Sold
Purchase Type For Sale
Square Footage 3,660 sqft
Price per Sqft $286
Subdivision Wakefield Chapel Woods
MLS Listing ID VAFX2126236
Sold Date 06/16/23
Style Colonial
Bedrooms 5
Full Baths 3
Half Baths 1
HOA Fees $16/ann
HOA Y/N Y
Abv Grd Liv Area 2,460
Originating Board BRIGHT
Year Built 1973
Annual Tax Amount $9,560
Tax Year 2023
Lot Size 9,707 Sqft
Acres 0.22
Property Description
***OFFERS SHOULD BE DELIVERED BEFORE 2PM ON SUNDAY 5/21*** THANK YOU!
Perfectly sited , majestically overlooking the park and stream below. Serene setting in this beautiful backyard and a large, thoughtfully designed "Great Room" with a wall of windows brings the outside to life inside. Effortlessly entertain with the updated kitchen (double ovens and gas cook top), joining the "great room" and huge adjacent deck in providing comfortable transitions between the elegant indoor spaces and the appealing outdoor areas. Looks like family get together events and yard parties will be at your house!
Two home offices, one of which embraces nature with easy walkout to the backyard. A large workshop space behind the garage and a yard storage building-too nice to be called a shed-provide space for hobbies,projects and yard care tools.
There is even parking on the side and a hookup for an RV to plug in. Upstairs 4 bedrooms, including the primary bedroom with a sitting area and updated bath. The almost 500 square foot composite deck can be accessed from either the family room w/gas fireplace or the great room-and the deck benefits from a roll out awning.
About 2450 sq feet above grade, not including the workshop.
The spacious lower level features a large rec room area, guest room and full bath and a sun drenched office on the back that walks out to a peaceful deck. Further improvements include gutter guards, a gas log fired fireplace in the lower level office and thoughtful landscaping. Don't miss this one!
Location
State VA
County Fairfax
Zoning 130
Rooms
Other Rooms Dining Room, Primary Bedroom, Sitting Room, Bedroom 2, Bedroom 3, Bedroom 4, Bedroom 5, Kitchen, Family Room, Den, Great Room, Office, Recreation Room
Basement Fully Finished, Walkout Level, Full
Interior
Interior Features Air Filter System, Ceiling Fan(s), Built-Ins, Family Room Off Kitchen, Floor Plan - Open, Formal/Separate Dining Room, Kitchen - Island, Recessed Lighting, Primary Bath(s), Skylight(s), Store/Office, Upgraded Countertops, Walk-in Closet(s), Wood Floors
Hot Water Natural Gas
Heating Forced Air
Cooling Central A/C, Ceiling Fan(s)
Fireplaces Number 1
Fireplaces Type Fireplace - Glass Doors, Gas/Propane, Free Standing
Equipment Cooktop, Dishwasher, Disposal, Dryer, Exhaust Fan, Icemaker, Microwave, Oven - Wall, Refrigerator, Washer, Water Heater, Humidifier, Oven - Double
Fireplace Y
Window Features Bay/Bow,Replacement,Palladian,Skylights,Vinyl Clad
Appliance Cooktop, Dishwasher, Disposal, Dryer, Exhaust Fan, Icemaker, Microwave, Oven - Wall, Refrigerator, Washer, Water Heater, Humidifier, Oven - Double
Heat Source Natural Gas
Exterior
Exterior Feature Deck(s), Patio(s)
Garage Garage - Front Entry, Garage Door Opener
Garage Spaces 5.0
Waterfront N
Water Access N
View Creek/Stream, Garden/Lawn, Park/Greenbelt, Trees/Woods
Accessibility None
Porch Deck(s), Patio(s)
Parking Type Attached Garage, Driveway
Attached Garage 1
Total Parking Spaces 5
Garage Y
Building
Lot Description Backs - Parkland, Backs to Trees, Cul-de-sac, Landscaping, No Thru Street, Rear Yard
Story 3
Foundation Concrete Perimeter
Sewer Public Sewer
Water Public
Architectural Style Colonial
Level or Stories 3
Additional Building Above Grade, Below Grade
Structure Type Vaulted Ceilings
New Construction N
Schools
Elementary Schools Wakefield Forest
Middle Schools Frost
High Schools Woodson
School District Fairfax County Public Schools
Others
HOA Fee Include Common Area Maintenance
Senior Community No
Tax ID 0701 21 0003
Ownership Fee Simple
SqFt Source Assessor
Security Features Security System
Horse Property N
Special Listing Condition Standard
Read Less
Want to know what your home might be worth? Contact us for a FREE valuation!

Our team is ready to help you sell your home for the highest possible price ASAP

Bought with Camilo A Bermudez • Compass

GET MORE INFORMATION





