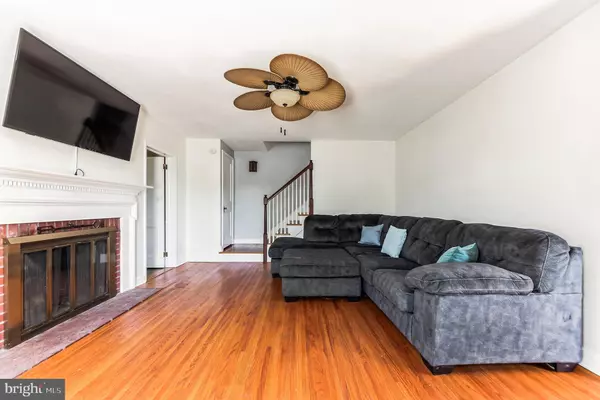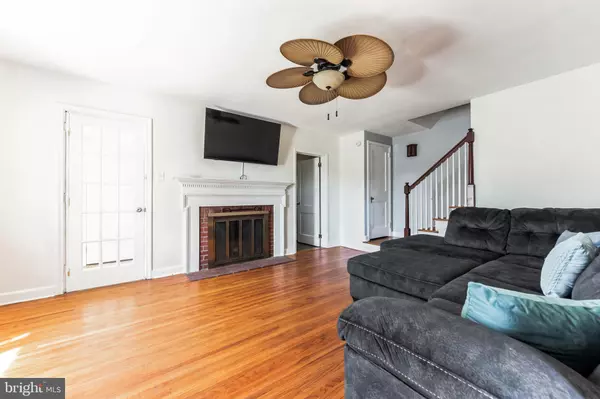$240,000
$240,000
For more information regarding the value of a property, please contact us for a free consultation.
221 DIAMOND ST Pottstown, PA 19464
3 Beds
2 Baths
1,362 SqFt
Key Details
Sold Price $240,000
Property Type Single Family Home
Sub Type Detached
Listing Status Sold
Purchase Type For Sale
Square Footage 1,362 sqft
Price per Sqft $176
Subdivision None Available
MLS Listing ID PAMC2071908
Sold Date 06/16/23
Style Cape Cod
Bedrooms 3
Full Baths 2
HOA Y/N N
Abv Grd Liv Area 1,362
Originating Board BRIGHT
Year Built 1950
Annual Tax Amount $6,225
Tax Year 2022
Lot Size 4,500 Sqft
Acres 0.1
Lot Dimensions 50.00 x 0.00
Property Description
Introducing this unique and charming 3-bedroom, 2-bath Cape Cod home situated on a quiet street in Pottstown's north end. Boasting a non-traditional floor plan, the second floor features three bedrooms with ample closet space, hardwood flooring, and ceiling fans. The hall bath has a shower/tub combination, vanity, and vinyl flooring. The first floor is complete with a full bath and sunroom, perfect for use as an office.
Step inside to find gleaming hardwood floors throughout and an inviting living room with a cozy wood-burning fireplace, stylish ceiling fan, and a guest closet tucked by the stairs. The dining room showcases a vintage china cabinet and a barnwood sliding door leading to the bright kitchen. The kitchen is equipped with oven range, microwave, double stainless steel sink, dishwasher, oak cabinets, easy-to-clean vinyl flooring, and refrigerator.
A full basement provides additional storage and includes a washer/dryer. Enjoy the outdoors in backyard with a patio, surrounded by extensive hardscape and cherry blossoms that bloom every spring. Additional features include a two-car garage, off-street parking, shed for extra outdoor storage. The home is ready for your personal touch, come and make it your own.
Don't miss this opportunity to make this Cape Cod in the north end your new home!
Location
State PA
County Montgomery
Area Pottstown Boro (10616)
Zoning RMD
Rooms
Other Rooms Living Room, Dining Room, Primary Bedroom, Bedroom 2, Kitchen, Basement, Bedroom 1, Sun/Florida Room, Bathroom 1, Bathroom 2
Basement Full, Outside Entrance, Unfinished
Interior
Interior Features Built-Ins, Carpet, Ceiling Fan(s), Stall Shower, Wood Floors
Hot Water S/W Changeover
Heating Radiator
Cooling Ceiling Fan(s), Window Unit(s)
Flooring Hardwood, Ceramic Tile, Vinyl
Fireplaces Number 1
Fireplaces Type Mantel(s), Wood, Brick, Fireplace - Glass Doors
Equipment Dishwasher, Dryer - Electric, Washer, Refrigerator, Oven/Range - Electric
Fireplace Y
Window Features Replacement
Appliance Dishwasher, Dryer - Electric, Washer, Refrigerator, Oven/Range - Electric
Heat Source Oil
Laundry Basement, Dryer In Unit, Washer In Unit
Exterior
Exterior Feature Patio(s)
Garage Garage - Side Entry
Garage Spaces 2.0
Fence Privacy
Utilities Available Above Ground, Cable TV, Electric Available, Phone Available, Sewer Available, Water Available
Waterfront N
Water Access N
View City
Roof Type Pitched,Shingle
Street Surface Black Top
Accessibility None
Porch Patio(s)
Road Frontage Boro/Township
Parking Type Attached Garage, Driveway
Attached Garage 2
Total Parking Spaces 2
Garage Y
Building
Lot Description Front Yard, Rear Yard
Story 1.5
Foundation Other
Sewer Public Sewer
Water Public
Architectural Style Cape Cod
Level or Stories 1.5
Additional Building Above Grade, Below Grade
Structure Type Plaster Walls
New Construction N
Schools
Middle Schools Pottstown
High Schools Pottstown Senior
School District Pottstown
Others
Pets Allowed Y
Senior Community No
Tax ID 16-00-07040-009
Ownership Fee Simple
SqFt Source Assessor
Acceptable Financing Cash, FHA, VA, Conventional
Listing Terms Cash, FHA, VA, Conventional
Financing Cash,FHA,VA,Conventional
Special Listing Condition Standard
Pets Description No Pet Restrictions
Read Less
Want to know what your home might be worth? Contact us for a FREE valuation!

Our team is ready to help you sell your home for the highest possible price ASAP

Bought with Wendy T Dembrak • Keller Williams Realty Devon-Wayne

GET MORE INFORMATION





