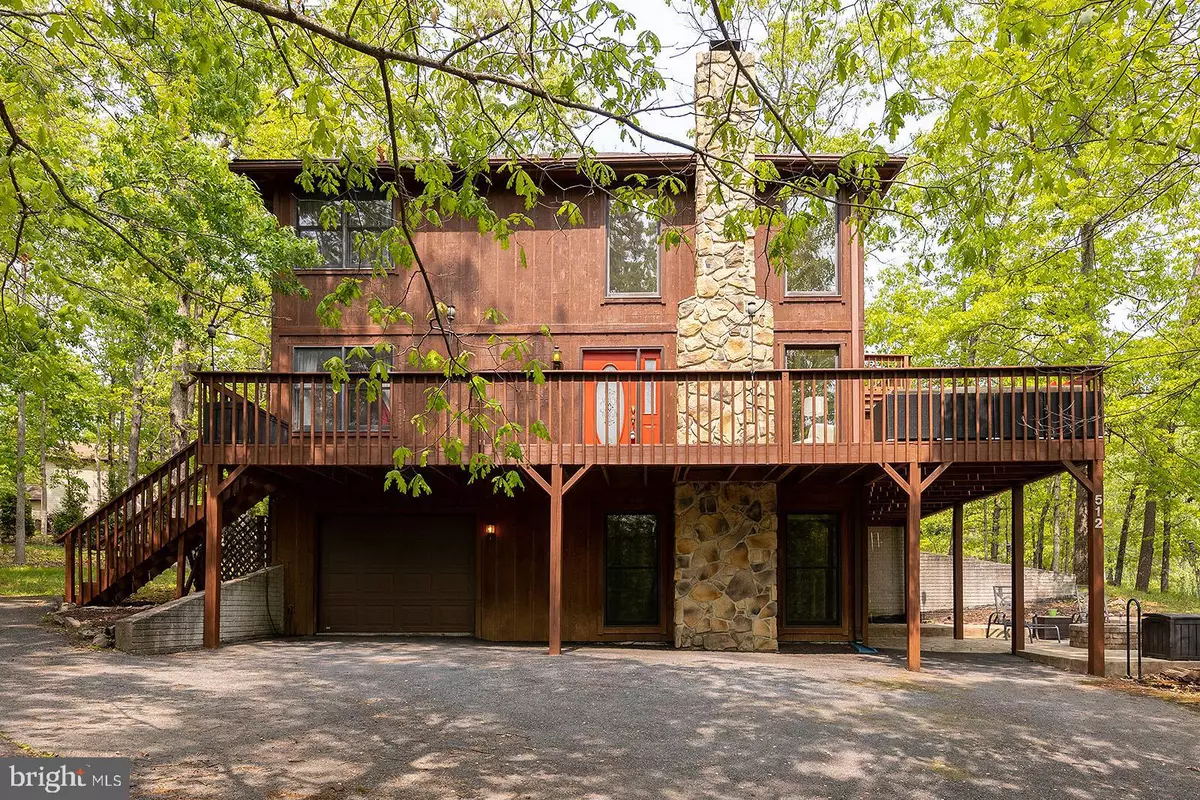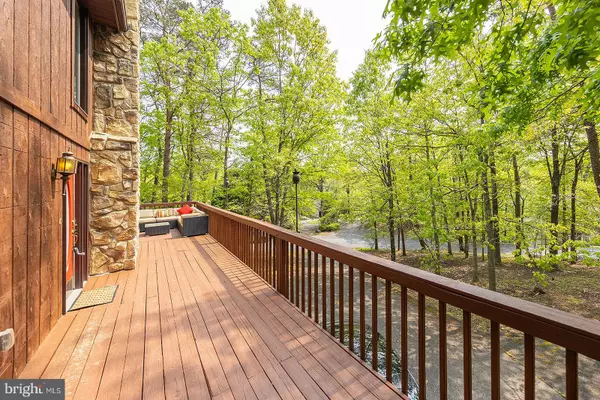$380,000
$374,900
1.4%For more information regarding the value of a property, please contact us for a free consultation.
512 NORTHWOOD CIR Cross Junction, VA 22625
4 Beds
2 Baths
2,924 SqFt
Key Details
Sold Price $380,000
Property Type Single Family Home
Sub Type Detached
Listing Status Sold
Purchase Type For Sale
Square Footage 2,924 sqft
Price per Sqft $129
Subdivision Lake Holiday Estates
MLS Listing ID VAFV2012642
Sold Date 06/16/23
Style Contemporary
Bedrooms 4
Full Baths 2
HOA Fees $142/mo
HOA Y/N Y
Abv Grd Liv Area 2,144
Originating Board BRIGHT
Year Built 1993
Annual Tax Amount $1,627
Tax Year 2022
Lot Size 0.316 Acres
Acres 0.32
Property Description
This Spectacular Contemporary WILL AMAZE YOU with seasonal lake views on a gorgeous wooded lot! Come relax and vacation where you live in this 240 acre gated lake community which offers boating, swimming and fishing and amenities galore! This well cared for home offers a bright and open concept with 2 story living room boasting plenty of windows, upgraded gourmet kitchen with granite counters, newer cabinetry, breakfast island and wine bar. Beautiful hardwood flooring in most living areas. You will fall in love with the wood-burning fireplace and living room vaulted ceilings on those chilly lake nights. 4 bedrooms total with 2 roomy bedrooms on each level. Primary en suite has 4 closets, skylight and unique barn style entry doors, and private balcony. Well appointed bathrooms include stone tiled flooring and upgraded vanities. Fully finished walkout basement is perfectly set up for entertaining including bar, pool table area and adjoining outdoor stamped concrete patio. Large wrap around deck on main living area offers ample outdoor lounging. Basement utility area has rough in for future 3rd bathroom. Seller would like to convey most furnishings making this lake living home move in ready! Ample parking on gently sloping lot plus basement garage which has additional storage area.
Location
State VA
County Frederick
Zoning R5
Rooms
Other Rooms Living Room, Dining Room, Primary Bedroom, Bedroom 2, Bedroom 3, Kitchen, Family Room, Bedroom 1, Other, Full Bath
Basement Partially Finished, Walkout Level, Connecting Stairway, Interior Access, Windows, Daylight, Full, Front Entrance, Fully Finished, Garage Access, Outside Entrance, Rough Bath Plumb
Main Level Bedrooms 2
Interior
Interior Features Bar, Carpet, Dining Area, Kitchen - Island, Upgraded Countertops, Tub Shower, Entry Level Bedroom, Wood Floors, Combination Kitchen/Dining, Ceiling Fan(s), Floor Plan - Open, Kitchen - Eat-In, Kitchen - Gourmet, Kitchen - Table Space, Window Treatments, Recessed Lighting
Hot Water Electric
Heating Heat Pump(s)
Cooling Central A/C
Flooring Hardwood, Ceramic Tile, Carpet
Fireplaces Number 1
Fireplaces Type Wood
Equipment Refrigerator, Dishwasher, Oven/Range - Electric, Stainless Steel Appliances, Washer, Dryer
Furnishings Yes
Fireplace Y
Window Features Screens
Appliance Refrigerator, Dishwasher, Oven/Range - Electric, Stainless Steel Appliances, Washer, Dryer
Heat Source Electric
Exterior
Exterior Feature Deck(s), Patio(s), Wrap Around, Balcony
Parking Features Garage - Front Entry, Inside Access, Basement Garage, Oversized
Garage Spaces 7.0
Utilities Available Cable TV, Phone Available
Amenities Available Baseball Field, Basketball Courts, Beach, Club House, Gated Community, Jog/Walk Path, Lake, Meeting Room, Party Room, Picnic Area, Pier/Dock, Security, Tennis Courts, Tot Lots/Playground, Volleyball Courts, Water/Lake Privileges
Water Access Y
Water Access Desc Boat - Length Limit,Boat - Powered,Canoe/Kayak,Fishing Allowed,Swimming Allowed,Waterski/Wakeboard,Public Access,Public Beach
View Lake
Roof Type Shingle
Accessibility None
Porch Deck(s), Patio(s), Wrap Around, Balcony
Attached Garage 1
Total Parking Spaces 7
Garage Y
Building
Lot Description Trees/Wooded
Story 3
Foundation Concrete Perimeter
Sewer Public Sewer
Water Public
Architectural Style Contemporary
Level or Stories 3
Additional Building Above Grade, Below Grade
Structure Type Vaulted Ceilings
New Construction N
Schools
Elementary Schools Gainesboro
Middle Schools Frederick County
High Schools James Wood
School District Frederick County Public Schools
Others
HOA Fee Include Common Area Maintenance,Management,Pier/Dock Maintenance,Reserve Funds,Security Gate
Senior Community No
Tax ID 18A044A10 208
Ownership Fee Simple
SqFt Source Estimated
Security Features Main Entrance Lock,Security Gate,Smoke Detector
Acceptable Financing FHA, VA, Conventional, Cash
Listing Terms FHA, VA, Conventional, Cash
Financing FHA,VA,Conventional,Cash
Special Listing Condition Standard
Read Less
Want to know what your home might be worth? Contact us for a FREE valuation!

Our team is ready to help you sell your home for the highest possible price ASAP

Bought with James W. King, Jr. • RE/MAX Roots

GET MORE INFORMATION





