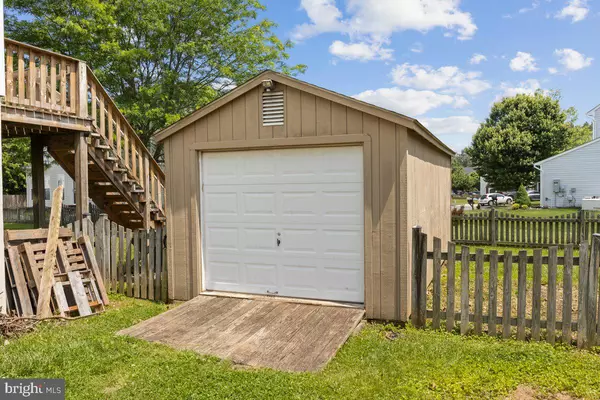$387,500
$387,500
For more information regarding the value of a property, please contact us for a free consultation.
6237 WINSTON PL E Bealeton, VA 22712
3 Beds
3 Baths
1,142 SqFt
Key Details
Sold Price $387,500
Property Type Single Family Home
Sub Type Detached
Listing Status Sold
Purchase Type For Sale
Square Footage 1,142 sqft
Price per Sqft $339
Subdivision Bealeton Station
MLS Listing ID VAFQ2008756
Sold Date 06/15/23
Style Split Foyer
Bedrooms 3
Full Baths 3
HOA Fees $86/qua
HOA Y/N Y
Abv Grd Liv Area 1,142
Originating Board BRIGHT
Year Built 1995
Annual Tax Amount $2,848
Tax Year 2023
Lot Size 10,271 Sqft
Acres 0.24
Property Description
This ONE OWNER, gorgeous single-family home has everything from beautiful looks to a spacious fenced backyard. The upper level features three bedrooms, all with ceiling fans, two full bathrooms, kitchen with dining area opens to deck for easy grilling, living room with a beautiful bowed window which provides amazing natural light, while the lower level walkout is fully finished with a possible fourth bedroom most recently used as a home office, an open family room with wall mount for TV, freestanding gas fireplace and a beautiful Wurlitzer organ that conveys! The lower level also has a full bathroom, cedar closet and laundry room. The upper level living area has beautiful hardwood floors and ceramic tile in the kitchen/dining area and all bathrooms. The exterior 12 x 22 shed has 60-amp electric service and a roll-up door. Roof has 30-year shingles and is 12 years old, water softener 7 years old, water heater 6 years old, and Heat Pump 3 years old. Whole house fan to provide attic ventilation in addition to whole house cooling. The majority of the upper level has just been painted with neutral color awaiting your color scheme. Located on a cul-de-sac with street parking for additional guests. Close to schools, shopping and restaurants. Nearby Routes 17, 28, 29 and 15 to Warrenton, Manassas, Culpeper and Fredericksburg. Now is the time to make this lovely house your home and spend your summer enjoying the community pool. Home sold "AS-IS".
Location
State VA
County Fauquier
Zoning R4
Rooms
Basement Fully Finished, Interior Access, Outside Entrance, Walkout Level
Main Level Bedrooms 3
Interior
Interior Features Attic, Carpet, Cedar Closet(s), Ceiling Fan(s), Combination Kitchen/Dining, Water Treat System, Wood Floors
Hot Water Propane
Heating Heat Pump(s)
Cooling Heat Pump(s), Whole House Fan
Flooring Hardwood, Ceramic Tile, Partially Carpeted
Equipment Built-In Microwave, Dishwasher, Disposal, Dryer - Front Loading, Oven/Range - Electric, Refrigerator, Washer - Front Loading, Water Heater
Appliance Built-In Microwave, Dishwasher, Disposal, Dryer - Front Loading, Oven/Range - Electric, Refrigerator, Washer - Front Loading, Water Heater
Heat Source Electric
Laundry Lower Floor
Exterior
Amenities Available Pool - Outdoor, Tot Lots/Playground
Waterfront N
Water Access N
Accessibility None
Parking Type Driveway, On Street
Garage N
Building
Lot Description Cul-de-sac
Story 2
Foundation Block
Sewer Public Sewer
Water Public
Architectural Style Split Foyer
Level or Stories 2
Additional Building Above Grade, Below Grade
New Construction N
Schools
School District Fauquier County Public Schools
Others
HOA Fee Include Common Area Maintenance,Pool(s),Snow Removal,Trash
Senior Community No
Tax ID 6899-44-4050-000
Ownership Fee Simple
SqFt Source Assessor
Special Listing Condition Standard
Read Less
Want to know what your home might be worth? Contact us for a FREE valuation!

Our team is ready to help you sell your home for the highest possible price ASAP

Bought with Michael I Putnam • RE/MAX Executives

GET MORE INFORMATION





