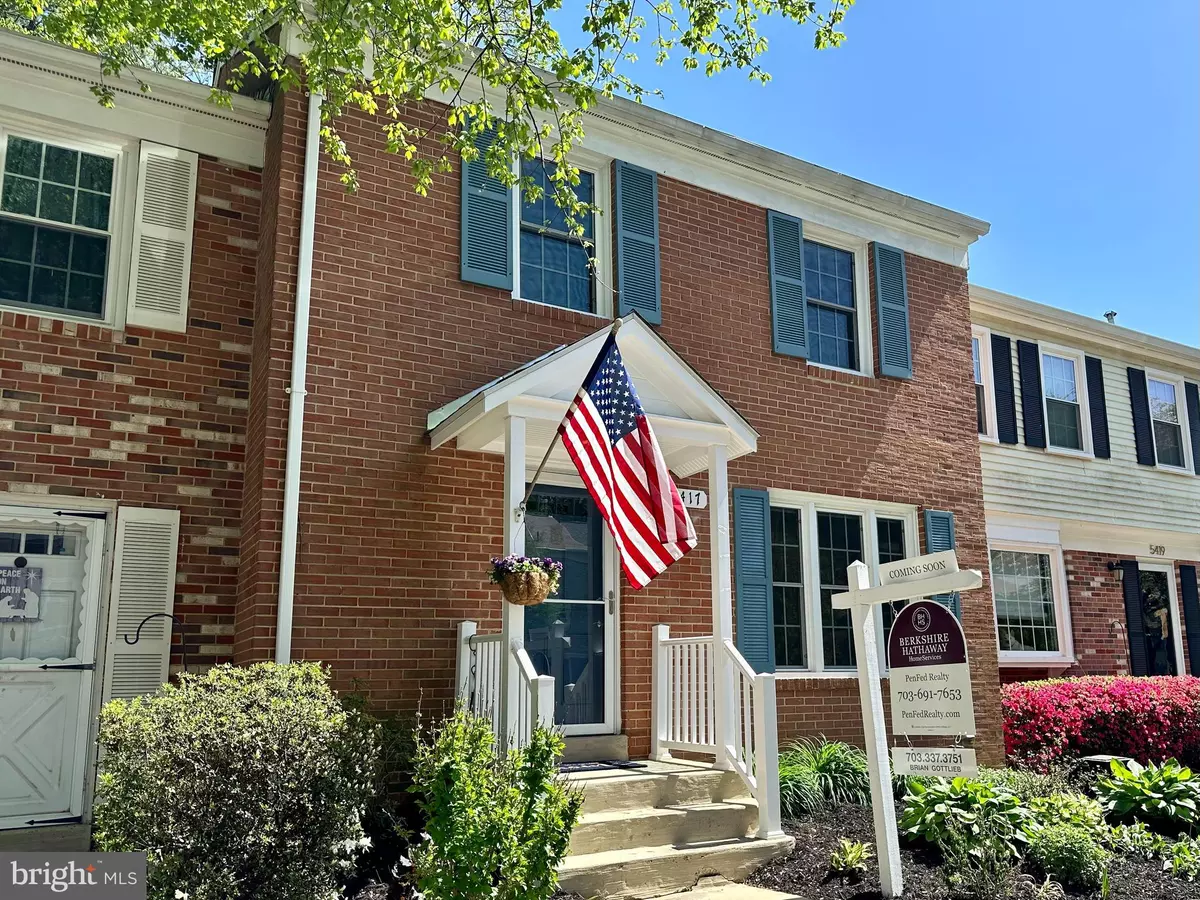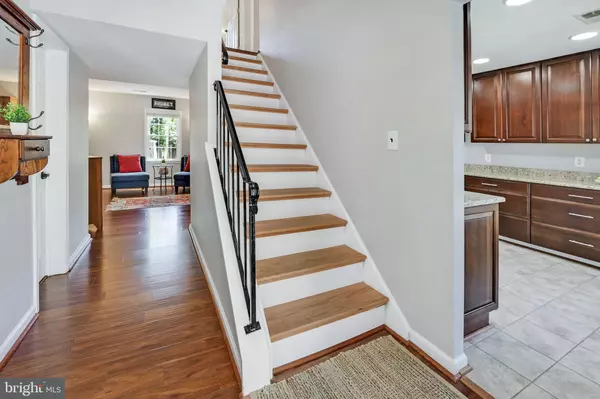$535,000
$535,000
For more information regarding the value of a property, please contact us for a free consultation.
5417 DONNELLY CT Springfield, VA 22151
3 Beds
4 Baths
1,472 SqFt
Key Details
Sold Price $535,000
Property Type Townhouse
Sub Type Interior Row/Townhouse
Listing Status Sold
Purchase Type For Sale
Square Footage 1,472 sqft
Price per Sqft $363
Subdivision Danbury Forest
MLS Listing ID VAFX2121638
Sold Date 06/06/23
Style Colonial
Bedrooms 3
Full Baths 2
Half Baths 2
HOA Fees $88/qua
HOA Y/N Y
Abv Grd Liv Area 1,232
Originating Board BRIGHT
Year Built 1972
Annual Tax Amount $5,888
Tax Year 2023
Lot Size 1,540 Sqft
Acres 0.04
Property Description
Welcome to Danbury Forest! This wonderful townhome is close to shopping, restaurants, schools and is located within walking distance of the Lake Accotink trail. This home features a covered entryway and beautiful wood floors on the main level. This level also includes a large, updated kitchen; dining room; living room; and powder room. There’s access to the generous, fenced backyard from the dining area where you can entertain friends and family or just hang out and relax. The wood floors continue on the second floor, which also features three good sized bedrooms with ample closets, modern ceiling fans; and two full baths, including an en-suite in the primary bedroom. This home is the perfect place to unwind and recharge after a long day. Downstairs on the lower level you’ll find a family room which can be used as a game room, library, den or even an extra bedroom, another powder room, and the laundry area and storage room. Come and see for yourself!
Location
State VA
County Fairfax
Zoning 303
Rooms
Basement Partially Finished
Interior
Interior Features Ceiling Fan(s), Wood Floors, Walk-in Closet(s), Stall Shower, Tub Shower, Recessed Lighting, Primary Bath(s), Dining Area
Hot Water Natural Gas
Heating Central, Forced Air
Cooling Central A/C
Flooring Engineered Wood, Hardwood
Equipment Built-In Microwave, Built-In Range, Dishwasher, Disposal, Dryer, Refrigerator, Washer
Furnishings No
Fireplace N
Appliance Built-In Microwave, Built-In Range, Dishwasher, Disposal, Dryer, Refrigerator, Washer
Heat Source Natural Gas
Laundry Basement
Exterior
Waterfront N
Water Access N
Roof Type Asphalt
Accessibility None
Parking Type Parking Lot
Garage N
Building
Story 3
Foundation Block
Sewer Public Sewer
Water Public
Architectural Style Colonial
Level or Stories 3
Additional Building Above Grade, Below Grade
Structure Type Dry Wall
New Construction N
Schools
Elementary Schools Kings Glen
Middle Schools Lake Braddock Secondary School
School District Fairfax County Public Schools
Others
Senior Community No
Tax ID 0791 08 0057
Ownership Fee Simple
SqFt Source Assessor
Acceptable Financing Cash, Conventional, FHA, VA
Listing Terms Cash, Conventional, FHA, VA
Financing Cash,Conventional,FHA,VA
Special Listing Condition Standard
Read Less
Want to know what your home might be worth? Contact us for a FREE valuation!

Our team is ready to help you sell your home for the highest possible price ASAP

Bought with Diep H Le • Samson Properties

GET MORE INFORMATION





