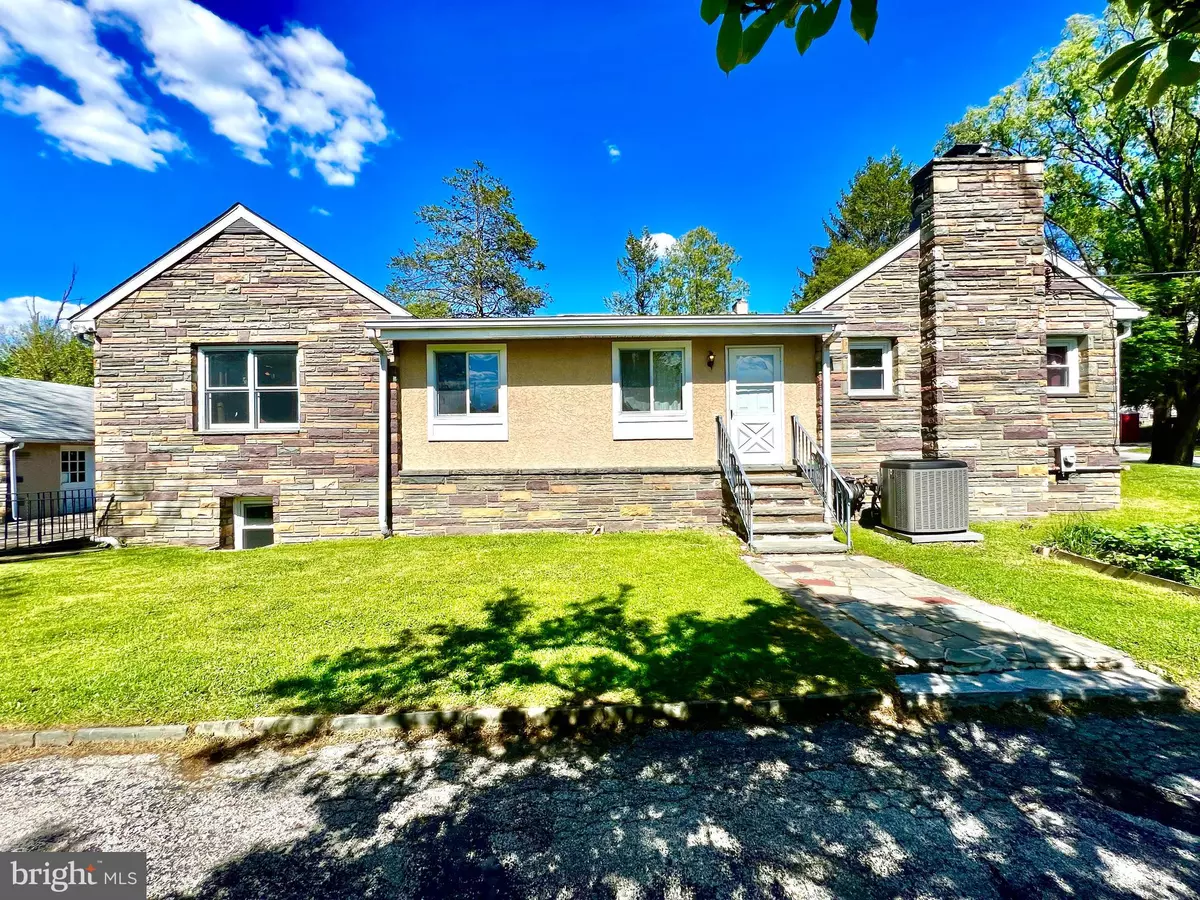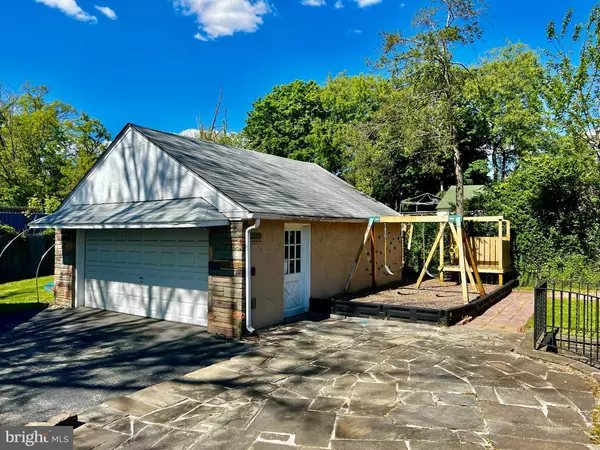$500,000
$499,900
For more information regarding the value of a property, please contact us for a free consultation.
612 LORAINE ST Ardmore, PA 19003
5 Beds
3 Baths
1,914 SqFt
Key Details
Sold Price $500,000
Property Type Single Family Home
Sub Type Detached
Listing Status Sold
Purchase Type For Sale
Square Footage 1,914 sqft
Price per Sqft $261
Subdivision Ardmore Park
MLS Listing ID PADE2046342
Sold Date 05/31/23
Style Ranch/Rambler
Bedrooms 5
Full Baths 3
HOA Y/N N
Abv Grd Liv Area 1,914
Originating Board BRIGHT
Year Built 1950
Annual Tax Amount $7,988
Tax Year 2023
Lot Size 7,841 Sqft
Acres 0.18
Lot Dimensions 75.00 x 178.00
Property Description
Welcome to 612 Loraine Street, a charming five bedroom, three bathroom expanded ranch home in a wonderful Ardmore location. The spacious living room with a wood-burning fireplace opens up to a dining room that provides access to the side yard. The kitchen is also spacious and equipped with stainless steel appliances, granite countertops, and an island. The generously sized primary bedroom includes a full bathroom with a marble stall shower. The home’s other bedrooms are large for an Ardmore home, and two feature skylights. You have the option to convert one into a home office, with it’s own exterior door.
The finished basement features a complete in-law suite/apartment, with a private entrance, and equipped with full bath and kitchenette. The other side of the basement currently functions as a playroom, work area, maker space, and storage space, and can easily be transformed into a gym or additional entertainment space.
Outside, you’ll find a nice backyard, stone patio, rock climbing wall for kids or adults, and a detached two-car garage. Steps to the award winning Chestnutwold Elementary School. Enjoy your home inside and out, or walk into town and take in countless shops, award-winning restaurants, breweries, live music, shopping, and hop on the train to center city, NYC, and beyond.
Location
State PA
County Delaware
Area Haverford Twp (10422)
Zoning RESID
Rooms
Other Rooms Living Room, Dining Room, Primary Bedroom, Bedroom 2, Bedroom 3, Kitchen, Bedroom 1, In-Law/auPair/Suite, Laundry
Basement Full, Partially Finished, Walkout Level
Main Level Bedrooms 4
Interior
Interior Features Primary Bath(s), Skylight(s), Stall Shower, Kitchen - Eat-In, Ceiling Fan(s)
Hot Water Natural Gas
Heating Forced Air
Cooling Central A/C, Ceiling Fan(s), Window Unit(s)
Flooring Wood, Tile/Brick
Fireplaces Number 1
Fireplaces Type Stone
Equipment Energy Efficient Appliances
Fireplace Y
Window Features Replacement
Appliance Energy Efficient Appliances
Heat Source Natural Gas
Laundry Basement
Exterior
Exterior Feature Patio(s)
Garage Oversized
Garage Spaces 2.0
Fence Other
Waterfront N
Water Access N
Accessibility None
Porch Patio(s)
Parking Type Detached Garage
Total Parking Spaces 2
Garage Y
Building
Lot Description Front Yard, Rear Yard, SideYard(s)
Story 1
Foundation Concrete Perimeter
Sewer Public Sewer
Water Public
Architectural Style Ranch/Rambler
Level or Stories 1
Additional Building Above Grade, Below Grade
New Construction N
Schools
School District Haverford Township
Others
Senior Community No
Tax ID 22-06-01414-00
Ownership Fee Simple
SqFt Source Assessor
Special Listing Condition Standard
Read Less
Want to know what your home might be worth? Contact us for a FREE valuation!

Our team is ready to help you sell your home for the highest possible price ASAP

Bought with Brent L Williams • Compass RE

GET MORE INFORMATION





