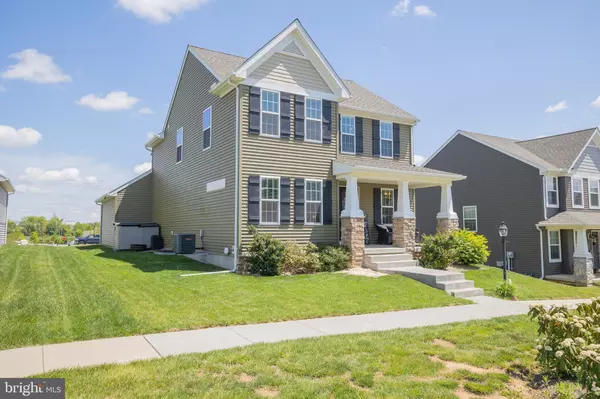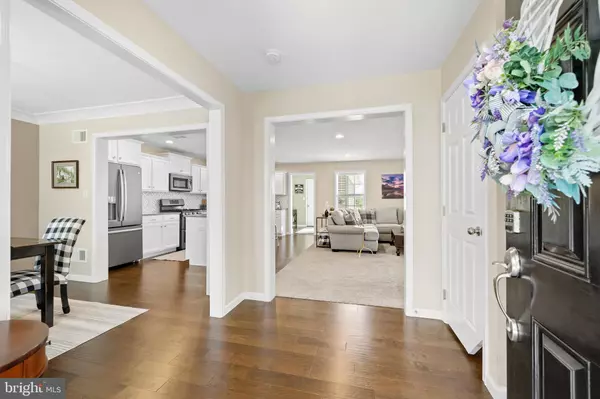$405,000
$405,000
For more information regarding the value of a property, please contact us for a free consultation.
5 LATTA LN Coatesville, PA 19320
3 Beds
3 Baths
1,856 SqFt
Key Details
Sold Price $405,000
Property Type Single Family Home
Sub Type Detached
Listing Status Sold
Purchase Type For Sale
Square Footage 1,856 sqft
Price per Sqft $218
Subdivision Sadsbury Park
MLS Listing ID PACT2044800
Sold Date 06/12/23
Style Traditional
Bedrooms 3
Full Baths 2
Half Baths 1
HOA Fees $115/mo
HOA Y/N Y
Abv Grd Liv Area 1,856
Originating Board BRIGHT
Year Built 2018
Annual Tax Amount $6,867
Tax Year 2023
Lot Size 6,380 Sqft
Acres 0.15
Property Description
This charming, well-maintained only 4 year old home is located in the desirable Sadsbury Park neighborhood. The layout is open and spacious, with numerous upgrades that make it a great place to entertain guests. The entrance features lovely engineered hardwood floors that flow through the foyer, dining room, half bath, and kitchen. The kitchen is a haven for cooking enthusiasts, complete with an extra-large pantry, extended island, and gorgeous quartz countertops. The kitchen opens to the bright and inviting family room which also features a gas fireplace. Leading from the kitchen to the garage is a conveniently located mudroom/laundry room with tile floors and large closet. The main floor is rounded out by a spacious dining room, entry foyer and half bath. Upstairs, you'll find a sizable primary suite with a walk-in closet and a luxurious en-suite bathroom featuring a double sink vanity and an oversized tile shower. Additionally, located on the second floor there are two spacious bedrooms, a full bathroom, and ample closet space. Create additional living space in the basement by finishing the ceiling and flooring, walls and electrical are already complete. There is also built in storage shelving and rough plumbing for a full bath in the basement. Off the back door is a large concrete patio that is perfect for entertaining. This patio was reinforced at construction to support a roof/sunroom extension and a hot tub. The HOA allows for the installation of a privacy fence or landscape screening along the patio. The entire property line is enclosed by an invisible pet fence. Sadsbury Park is a delightful neighborhood that offers several amenities, including a community swimming pool, cabana, walking trails, dog park, soccer field, and playground. This home is move-in ready and has many excellent features. Make an appointment today to see it for yourself!
Location
State PA
County Chester
Area Sadsbury Twp (10337)
Zoning RESIDENTIAL
Rooms
Other Rooms Dining Room, Primary Bedroom, Bedroom 2, Kitchen, Family Room, Basement, Bedroom 1, Laundry, Primary Bathroom, Full Bath, Half Bath
Basement Full
Interior
Interior Features Pantry, Kitchen - Eat-In, Dining Area, Floor Plan - Open, Recessed Lighting
Hot Water Natural Gas
Heating Forced Air
Cooling Central A/C
Flooring Hardwood, Carpet
Fireplaces Number 1
Fireplaces Type Gas/Propane
Equipment Oven - Double, Oven/Range - Gas, Built-In Microwave
Fireplace Y
Appliance Oven - Double, Oven/Range - Gas, Built-In Microwave
Heat Source Natural Gas
Laundry Main Floor
Exterior
Exterior Feature Patio(s)
Garage Garage - Rear Entry
Garage Spaces 2.0
Waterfront N
Water Access N
Roof Type Shingle
Accessibility None
Porch Patio(s)
Parking Type Attached Garage, Off Street, Driveway
Attached Garage 2
Total Parking Spaces 2
Garage Y
Building
Story 2
Foundation Concrete Perimeter
Sewer Public Sewer
Water Public
Architectural Style Traditional
Level or Stories 2
Additional Building Above Grade, Below Grade
New Construction N
Schools
High Schools Coatesville Area
School District Coatesville Area
Others
Senior Community No
Tax ID 37-04 -0385
Ownership Fee Simple
SqFt Source Assessor
Acceptable Financing Cash, Conventional, FHA, VA
Horse Property N
Listing Terms Cash, Conventional, FHA, VA
Financing Cash,Conventional,FHA,VA
Special Listing Condition Standard
Read Less
Want to know what your home might be worth? Contact us for a FREE valuation!

Our team is ready to help you sell your home for the highest possible price ASAP

Bought with Mary E McNally • RE/MAX Town & Country

GET MORE INFORMATION





