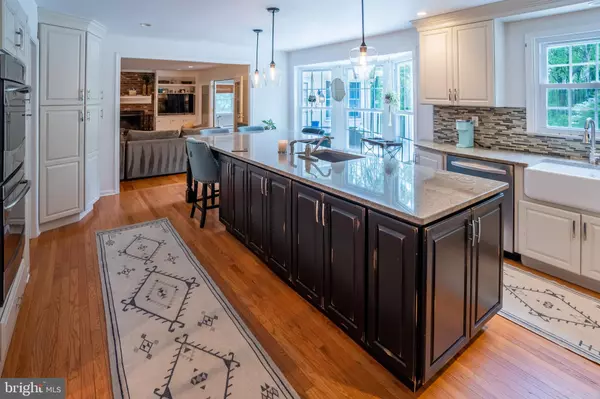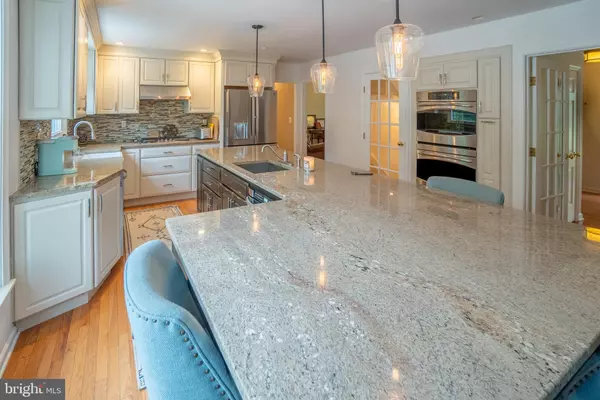$650,000
$625,000
4.0%For more information regarding the value of a property, please contact us for a free consultation.
83 SYLVAN DR Pottstown, PA 19465
5 Beds
3 Baths
3,432 SqFt
Key Details
Sold Price $650,000
Property Type Single Family Home
Sub Type Detached
Listing Status Sold
Purchase Type For Sale
Square Footage 3,432 sqft
Price per Sqft $189
Subdivision None Available
MLS Listing ID PACT2044444
Sold Date 06/09/23
Style Colonial
Bedrooms 5
Full Baths 2
Half Baths 1
HOA Y/N N
Abv Grd Liv Area 2,912
Originating Board BRIGHT
Year Built 1973
Annual Tax Amount $8,649
Tax Year 2023
Lot Size 2.300 Acres
Acres 2.3
Lot Dimensions 0.00 x 0.00
Property Description
Welcome to 83 Sylvan Drive nestled in the bucolic East Coventry Township. This home has been meticulously maintained with many upgrades throughout and is ready for the next owners to enjoy its peacefulness. As you enter through the front door you will be immediately greeted with a large open concept living area. The dining room features refinished hardwood floors and the large living room has a beautiful wood burning fireplace that is flanked by a built-in bookshelf. The rear of the home has a large sunroom with vaulted ceiling and side entry to the deck. The heart of the home takes you into the gorgeous upgraded kitchen with built in double oven, ample cabinet space, gas cooking and brand new refrigerator. The large custom island is perfect for preparing meals and having guests gather around. Off of the kitchen is a large office or den. The mudroom is directly off of the large 2 car garage and perfect to store your coats and shoes. The half bath completes this floor. Make your way up to the second level where 5 nice sized bedrooms all with hardwood floor greets you. The primary bedroom features both a walk in closet that has been custom fitted to keep you organized as well as an additional closet for any overflow. You will love the primary bathroom with stunning tile, double vanity and large walk in shower. The hall bathroom has been upgraded as well. The lower level of the home has a finished basement that gives extra living space. The basement also has a room designated to be finished as a bathroom with the plumbing roughed in and waiting for your finishing touches. There is also a bonus room that could be used as an office or craft room. The mechanical area showcases how well this home has been taken care of with new water heater (2023), HVAC (2013, 2017), water filtration system and added storage. In addition to all the wonderful features this home has had upgrades throughout years of ownership by the sellers including: windows (2016, there are some in the rear of the home that were not replaced), fence (2019), primary bath (2018), mudroom (2018), upstairs hall bath (2018), septic installed 2012, kitchen (2013), removed wall in family room (2013), fresh paint throughout. Not to be outdone your backyard oasis awaits complete with in-ground pool and over 2 acres of private backyard for you to enjoy. The fenced in yard allows for extra privacy and you can enjoy the majestic landscape while sitting on your large deck overlooking the pool. Please know the pool is still in the process of opening and will be ready for the new buyers.
Do not delay in scheduling your showing as this home will not last.
Location
State PA
County Chester
Area East Coventry Twp (10318)
Zoning RESIDENTIAL
Rooms
Other Rooms Living Room, Dining Room, Primary Bedroom, Bedroom 2, Bedroom 3, Bedroom 4, Bedroom 5, Kitchen, Basement, Sun/Florida Room, Laundry, Mud Room, Office, Bathroom 2, Primary Bathroom, Half Bath
Basement Walkout Stairs, Rough Bath Plumb, Full, Fully Finished, Heated, Interior Access, Outside Entrance
Interior
Interior Features Attic, Built-Ins, Ceiling Fan(s), Combination Dining/Living, Crown Moldings, Dining Area, Exposed Beams, Family Room Off Kitchen, Floor Plan - Open, Kitchen - Island, Recessed Lighting, Wainscotting, Walk-in Closet(s), Upgraded Countertops, Window Treatments, Wood Floors
Hot Water Natural Gas
Heating Baseboard - Electric, Forced Air
Cooling Central A/C
Fireplaces Number 1
Fireplace Y
Heat Source Natural Gas
Laundry Upper Floor
Exterior
Exterior Feature Patio(s), Deck(s)
Garage Garage Door Opener, Garage - Side Entry
Garage Spaces 7.0
Fence Wood
Waterfront N
Water Access N
Accessibility None
Porch Patio(s), Deck(s)
Parking Type Attached Garage, Driveway
Attached Garage 2
Total Parking Spaces 7
Garage Y
Building
Story 2
Foundation Concrete Perimeter
Sewer On Site Septic
Water Well
Architectural Style Colonial
Level or Stories 2
Additional Building Above Grade, Below Grade
New Construction N
Schools
Elementary Schools East Vincent
School District Owen J Roberts
Others
Senior Community No
Tax ID 18-06 -0022.1100
Ownership Fee Simple
SqFt Source Assessor
Special Listing Condition Standard
Read Less
Want to know what your home might be worth? Contact us for a FREE valuation!

Our team is ready to help you sell your home for the highest possible price ASAP

Bought with Lauren B Dickerman • Keller Williams Real Estate -Exton

GET MORE INFORMATION





