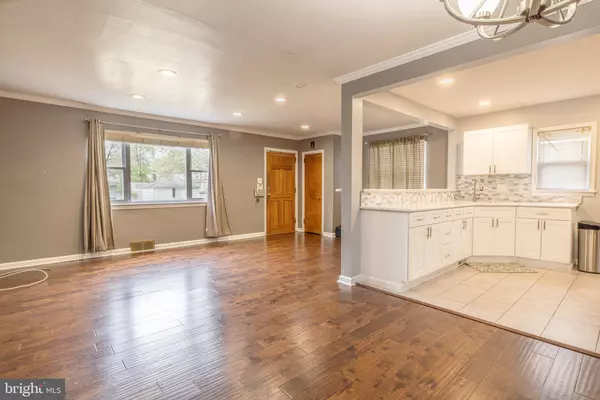$275,500
$274,900
0.2%For more information regarding the value of a property, please contact us for a free consultation.
4456 WITHERSPOON AVE Pennsauken, NJ 08109
3 Beds
2 Baths
1,334 SqFt
Key Details
Sold Price $275,500
Property Type Single Family Home
Sub Type Detached
Listing Status Sold
Purchase Type For Sale
Square Footage 1,334 sqft
Price per Sqft $206
Subdivision Bloomfield
MLS Listing ID NJCD2046060
Sold Date 06/09/23
Style Bungalow,Ranch/Rambler
Bedrooms 3
Full Baths 1
Half Baths 1
HOA Y/N N
Abv Grd Liv Area 1,334
Originating Board BRIGHT
Year Built 1951
Annual Tax Amount $5,418
Tax Year 2022
Lot Size 6,625 Sqft
Acres 0.15
Lot Dimensions 53.00 x 125.00
Property Description
Upgraded and fresh, mid century, Federicci built brick ranch home in the heart of Pennsauken. You have a driveway for ample off street parking, and a large back yard to enjoy. The brick front and covered front porch welcome you to come inside. Once there, you'll find an opened up floor plan, newer engineered, hand scraped hardwood flooring, fresh paint, new carpet in the Family Room , a wonderful new Kitchen with tiled flooring, sparkling white shaker style cabinetry with brushed nickel pulls, quartz countertops and decorative tiled backsplash. Abundant recessed lighting extends throughout this main living area. An additional Family Room/Den/Office in the rear of the floor plan has just received new neutral carpet. The home features 3 bedrooms, an updated full bath and a walk in closet. The basement has been finished with paneled walls, and the half bath in this level is a toilet only. (No sink) You'll love this neighborhood of similar homes with its convenient location near all major highways, shopping areas and restaurants. Well cared for throughout it's lifetime, it's a great option to begin your journey of home ownership. Build towards your future. Now is a great time!
Location
State NJ
County Camden
Area Pennsauken Twp (20427)
Zoning RES
Rooms
Other Rooms Living Room, Dining Room, Primary Bedroom, Bedroom 2, Bedroom 3, Kitchen, Family Room
Basement Full, Partially Finished
Main Level Bedrooms 3
Interior
Interior Features Attic/House Fan, Kitchen - Eat-In, Attic, Carpet, Ceiling Fan(s), Combination Dining/Living, Entry Level Bedroom, Recessed Lighting, Upgraded Countertops, Other
Hot Water Natural Gas
Heating Forced Air
Cooling Central A/C
Flooring Wood, Fully Carpeted, Vinyl
Equipment Built-In Range, Oven/Range - Gas, Refrigerator, Stainless Steel Appliances
Fireplace N
Window Features Energy Efficient
Appliance Built-In Range, Oven/Range - Gas, Refrigerator, Stainless Steel Appliances
Heat Source Natural Gas
Laundry Basement
Exterior
Waterfront N
Water Access N
Roof Type Pitched
Accessibility None
Parking Type On Street, Off Street
Garage N
Building
Story 1
Foundation Block
Sewer Public Sewer
Water Public
Architectural Style Bungalow, Ranch/Rambler
Level or Stories 1
Additional Building Above Grade, Below Grade
New Construction N
Schools
High Schools Pennsauken
School District Pennsauken Township Public Schools
Others
Senior Community No
Tax ID 27-05915-00007
Ownership Fee Simple
SqFt Source Assessor
Security Features Security System
Special Listing Condition Standard
Read Less
Want to know what your home might be worth? Contact us for a FREE valuation!

Our team is ready to help you sell your home for the highest possible price ASAP

Bought with JUAN CARLOS RODRIGUEZ CRUZ • Prime Realty Partners

GET MORE INFORMATION





