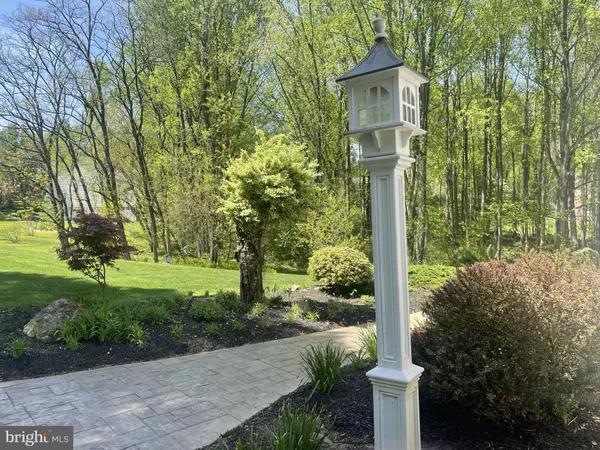$800,000
$739,000
8.3%For more information regarding the value of a property, please contact us for a free consultation.
13501 ALLISTON DR Baldwin, MD 21013
4 Beds
4 Baths
3,538 SqFt
Key Details
Sold Price $800,000
Property Type Single Family Home
Sub Type Detached
Listing Status Sold
Purchase Type For Sale
Square Footage 3,538 sqft
Price per Sqft $226
Subdivision None Available
MLS Listing ID MDBC2065490
Sold Date 06/08/23
Style Colonial
Bedrooms 4
Full Baths 3
Half Baths 1
HOA Y/N N
Abv Grd Liv Area 3,538
Originating Board BRIGHT
Year Built 1993
Annual Tax Amount $7,797
Tax Year 2020
Lot Size 4.130 Acres
Acres 4.13
Property Description
OPEN HOUSES CANCELLED FOR SAT AND SUN. On a private and picturesque cul de sac sits this beautiful home boasting 3500+ square feet of living space in a 4 acre park like setting. Get away from it all by coming home to your piece of paradise with gardens, wooded areas, a stream and small pond and plenty of outdoor living spaces from which to enjoy it all! For close to 30 years the current owners have well maintained the property; Roof replaced in 2018, Two zone Heat and Central Air (gas) replaced in 2021 & 2022, Family Room Fireplace mantel modernized in 2022, Basement Floor in 2022. The main level features great flow with a living room , dining room, office and large kitchen & connected family room all accessible to outdoor living spaces. The front porch is welcoming and the back deck is both open and covered...perfect for all kind of days -- Each provide different options for relaxation and entertaining. Watch the stars at night from the hot tub and enjoy nature from so many venues on this property by day. Explore the trees, the plant life and the water features. They belong to this property and are absolutely lovely. Classic wood floors and multiple built ins add a feeling of quality and customization that takes years to acquire. Lovely millwork and potential to still add your own touches. Upstairs the large owner suite has a sitting area , updated bath and large walk in closet. The other 3 bedrooms are a good size and have large closets. The lower level has multiple areas to enjoy -- Much flexibility to make it your own in this recreation room with 3rd Full Bath, Wine room, bar area and an unfinished work shop. Quality home on beautiful lot. Come see us at the open houses Sat 12-2, Sun 12-2.
Location
State MD
County Baltimore
Zoning RESIDENTIAL
Rooms
Basement Other
Interior
Interior Features Breakfast Area, Ceiling Fan(s), Chair Railings, Crown Moldings, Floor Plan - Open, Recessed Lighting, Walk-in Closet(s), Wood Floors
Hot Water Natural Gas
Heating Forced Air
Cooling Central A/C, Ceiling Fan(s)
Flooring Wood, Carpet
Fireplaces Number 1
Fireplaces Type Wood
Equipment Refrigerator, Icemaker, Cooktop, Oven - Wall, Dishwasher, Microwave, Central Vacuum
Fireplace Y
Appliance Refrigerator, Icemaker, Cooktop, Oven - Wall, Dishwasher, Microwave, Central Vacuum
Heat Source Propane - Leased
Laundry Upper Floor
Exterior
Exterior Feature Patio(s), Deck(s)
Garage Garage - Side Entry, Garage Door Opener
Garage Spaces 2.0
Waterfront N
Water Access N
View Creek/Stream, Garden/Lawn, Trees/Woods
Roof Type Fiberglass
Accessibility None
Porch Patio(s), Deck(s)
Parking Type Attached Garage
Attached Garage 2
Total Parking Spaces 2
Garage Y
Building
Lot Description Stream/Creek, Pond, Landscaping, Backs to Trees
Story 3
Foundation Other
Sewer Private Septic Tank
Water Well
Architectural Style Colonial
Level or Stories 3
Additional Building Above Grade, Below Grade
Structure Type Dry Wall,High,Cathedral Ceilings
New Construction N
Schools
Elementary Schools Carroll Manor
Middle Schools Cockeysville
High Schools Dulaney
School District Baltimore County Public Schools
Others
Senior Community No
Tax ID 04112200012848
Ownership Fee Simple
SqFt Source Estimated
Special Listing Condition Standard
Read Less
Want to know what your home might be worth? Contact us for a FREE valuation!

Our team is ready to help you sell your home for the highest possible price ASAP

Bought with Mark S Lee • Cummings & Co. Realtors

GET MORE INFORMATION





