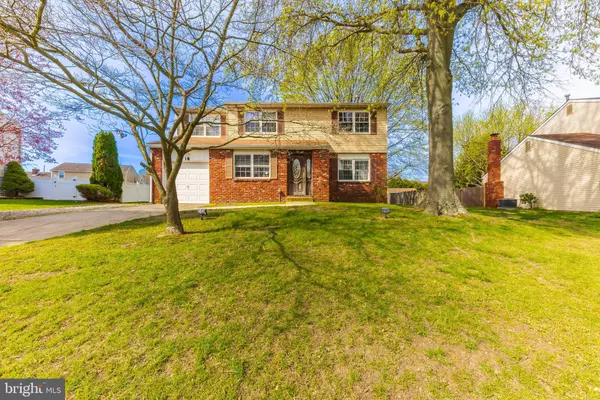$376,000
$350,000
7.4%For more information regarding the value of a property, please contact us for a free consultation.
18 MANCHESTER RD Sewell, NJ 08080
4 Beds
3 Baths
2,094 SqFt
Key Details
Sold Price $376,000
Property Type Single Family Home
Sub Type Detached
Listing Status Sold
Purchase Type For Sale
Square Footage 2,094 sqft
Price per Sqft $179
Subdivision Crossroads
MLS Listing ID NJGL2027140
Sold Date 06/06/23
Style Traditional
Bedrooms 4
Full Baths 2
Half Baths 1
HOA Y/N N
Abv Grd Liv Area 2,094
Originating Board BRIGHT
Year Built 1979
Annual Tax Amount $7,603
Tax Year 2022
Lot Dimensions 75.00 x 0.00
Property Sub-Type Detached
Property Description
Desirable Crossroads development in the Heart of Washington Twp. offering the Somerset Model with 4 Bedrooms, 2.5 Baths and a Full Finished Basement with 9 ft ceilings. A True Center Hall Colonial that greets you with Living and Family rooms on either side and a Formal Dining rm that anchors a large Eat In Kitchen with a Bow Window. There is a full Utility Room off the Kitchen with an Oversized Pantry + Utility Sink + Powder room and Back Yard Entrance! Upstairs offers an Extended, Oversized, Front to Back Primary Bedroom Suite with 3 Closets and Primary Bathroom. The next largest Bedroom offers pull down access to the Attic which is approx. 60 % floored. The owners built this home with 9 Feet height ceilings in basement and almost completely finished with drywall and carpet. The HVAC has been replaced. Huge Backyard that has been cleared and ready to handle all your outdoor-backyard events! Features additional parking area in the front driveway and Underground Electric.
Location
State NJ
County Gloucester
Area Washington Twp (20818)
Zoning PR1
Rooms
Other Rooms Living Room, Dining Room, Primary Bedroom, Bedroom 2, Bedroom 3, Bedroom 4, Kitchen, Family Room, Foyer
Basement Fully Finished, Interior Access
Interior
Hot Water Natural Gas
Heating Forced Air
Cooling Central A/C
Heat Source Natural Gas
Exterior
Parking Features Garage - Front Entry, Garage Door Opener
Garage Spaces 1.0
Water Access N
Roof Type Shingle
Accessibility None
Attached Garage 1
Total Parking Spaces 1
Garage Y
Building
Lot Description Cleared
Story 2
Foundation Concrete Perimeter
Sewer Public Sewer
Water Public
Architectural Style Traditional
Level or Stories 2
Additional Building Above Grade, Below Grade
New Construction N
Schools
School District Washington Township Public Schools
Others
Senior Community No
Tax ID 18-00085 04-00005
Ownership Fee Simple
SqFt Source Assessor
Special Listing Condition Standard
Read Less
Want to know what your home might be worth? Contact us for a FREE valuation!

Our team is ready to help you sell your home for the highest possible price ASAP

Bought with Kimberly Baresciano • Keller Williams Realty - Cherry Hill
GET MORE INFORMATION





