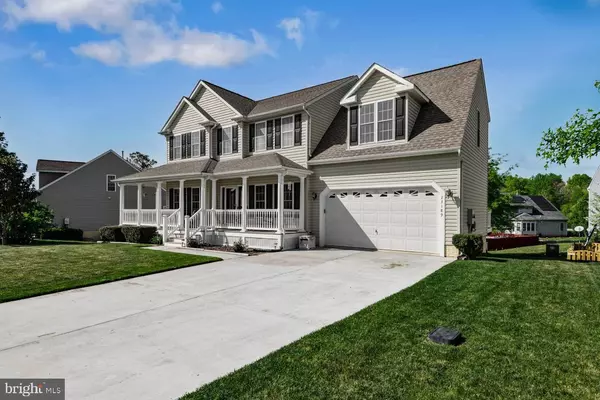$425,000
$445,000
4.5%For more information regarding the value of a property, please contact us for a free consultation.
23189 TRIPLE CROWN DR Ruther Glen, VA 22546
5 Beds
4 Baths
3,763 SqFt
Key Details
Sold Price $425,000
Property Type Single Family Home
Sub Type Detached
Listing Status Sold
Purchase Type For Sale
Square Footage 3,763 sqft
Price per Sqft $112
Subdivision Belmont At Carmel Church
MLS Listing ID VACV2003834
Sold Date 06/06/23
Style Colonial
Bedrooms 5
Full Baths 3
Half Baths 1
HOA Fees $60/mo
HOA Y/N Y
Abv Grd Liv Area 2,563
Originating Board BRIGHT
Year Built 2005
Annual Tax Amount $2,298
Tax Year 2022
Lot Size 8,518 Sqft
Acres 0.2
Property Description
Welcome to Belmont at Carmel Church! Where the neighbors are kind & porch sittin’ is a must!
This home has been well taken care of & features the most inviting front porch that partially wraps to the side. Enter into the astounding foyer with tall ceilings mixed with natural lighting & a beautiful hanging light fixture. The formal dining room will be to your right, formal sitting room to your left. The formal sitting room has endless possibilities including a home office.
Walk straight ahead into the open spaces of the living room which features a propane fireplace, a large kitchen with enough counter space to entertain & stainless steel appliances, and a beautiful breakfast nook accented with an abundance of natural lighting. There is ample of amount of space throughout this home. Pantry, an entry closet, and another entry closet by the garage entrance.
All of this leads to the back deck to enjoy those nights grilling or picking crabs! Both the deck & the front porch have been upgraded to composite decking. This makes maintenance a breeze and gives you more time to enjoy a quality lifestyle!
This home features 5 bedrooms, 3 full baths, and a half bath near the garage entrance. Each room has a wonderful amount of space and natural lighting. The primary bedroom has coffered ceilings and leads into the en suite where you’ll enjoy the soaking tub after a long day at the office, double vanity so you don’t have to share a sink with someone, and excessively large walk in closet! Enough room to keep the summer & winter clothes in the same space!
Finished walk out basement with the exception of 2 storage rooms and is approx. 1200sq ft. This is where you’ll find the 5th bedroom and 3rd full bath! This basement is perfect for your out of town guests! The basement also features a living room and 2 other rooms that will be great for your home gym or even a man cave!
This home is equipped with an irrigation system, water softening system, smart thermostats, & smart garage keypad to allow you to open the garage from an app! It also is equipped with a security system that will be transferred to the new home owners if they choose.
From the unreal amount of storage space to the hardwood floors, the entertainment deck, and the inviting front porch, you can’t even wait to call this your home! Come take a look!!
Location
State VA
County Caroline
Zoning PRD
Rooms
Basement Partially Finished
Main Level Bedrooms 5
Interior
Interior Features Breakfast Area, Carpet, Ceiling Fan(s), Dining Area, Family Room Off Kitchen, Floor Plan - Traditional, Formal/Separate Dining Room, Pantry, Recessed Lighting, Soaking Tub, Sprinkler System, Walk-in Closet(s), Water Treat System, Wood Floors
Hot Water Other
Heating Heat Pump(s)
Cooling Central A/C
Fireplaces Number 1
Fireplaces Type Gas/Propane
Equipment Built-In Microwave, Built-In Range, Dishwasher, Refrigerator, Stainless Steel Appliances
Fireplace Y
Appliance Built-In Microwave, Built-In Range, Dishwasher, Refrigerator, Stainless Steel Appliances
Heat Source Electric
Exterior
Exterior Feature Deck(s), Porch(es)
Garage Garage - Front Entry
Garage Spaces 2.0
Waterfront N
Water Access N
Accessibility None
Porch Deck(s), Porch(es)
Parking Type Attached Garage
Attached Garage 2
Total Parking Spaces 2
Garage Y
Building
Story 2
Foundation Concrete Perimeter
Sewer Public Sewer
Water Public
Architectural Style Colonial
Level or Stories 2
Additional Building Above Grade, Below Grade
New Construction N
Schools
School District Caroline County Public Schools
Others
Senior Community No
Tax ID 82A-3-143
Ownership Fee Simple
SqFt Source Assessor
Security Features Security System
Acceptable Financing Cash, Conventional, FHA, USDA, VA
Horse Property N
Listing Terms Cash, Conventional, FHA, USDA, VA
Financing Cash,Conventional,FHA,USDA,VA
Special Listing Condition Standard
Read Less
Want to know what your home might be worth? Contact us for a FREE valuation!

Our team is ready to help you sell your home for the highest possible price ASAP

Bought with Non Member • Non Subscribing Office

GET MORE INFORMATION





