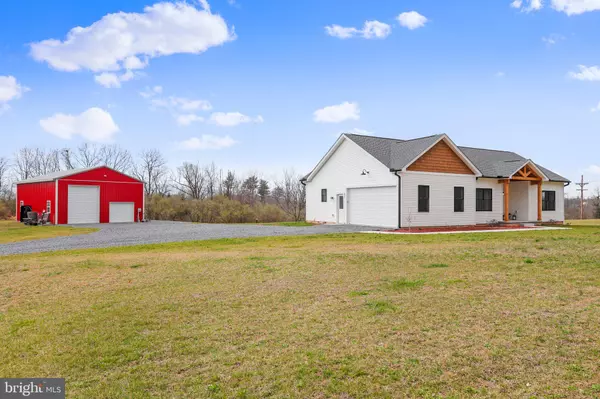$449,800
$449,800
For more information regarding the value of a property, please contact us for a free consultation.
295 MOUNTAIN VISTA Mcconnellsburg, PA 17233
3 Beds
2 Baths
1,541 SqFt
Key Details
Sold Price $449,800
Property Type Single Family Home
Sub Type Detached
Listing Status Sold
Purchase Type For Sale
Square Footage 1,541 sqft
Price per Sqft $291
Subdivision Licking Creek Township
MLS Listing ID PAFU2000832
Sold Date 06/02/23
Style Raised Ranch/Rambler
Bedrooms 3
Full Baths 2
HOA Y/N N
Abv Grd Liv Area 1,541
Originating Board BRIGHT
Year Built 2022
Annual Tax Amount $3,483
Tax Year 2022
Lot Size 5.780 Acres
Acres 5.78
Lot Dimensions 0.00 x 0.00
Property Description
This breathtaking property could be yours! Brand new and built in 2022, this gorgeous raised ranch-style home is a true gem. With nearly six acres of open field and level ground, this property can be used in many different ways. When you walk inside the home, you will notice how bright and airy it feels thanks to the westward facing windows, built to take in the stunning sunsets each evening. Blonde luxury vinyl plank flooring is laid throughout the main areas to create an open and cohesive look. Custom hickory cabinets are accented with black hardware and topped with gleaming quartz countertops. Cozy up in the living room with the press of a button next to the gas fireplace. A full primary suite offers a walk-in closet, dual vanity sinks, tiled floor, and walk-in shower. First floor laundry is located right outside the primary bedroom. On the opposite side of the home, two additional bedrooms and full bath complete the main floor. A full walk-out basement provides more opportunity for additional living space, a workshop or work-out area, or entertainment room. The possibilities are endless. Plumbing has been roughed in for a future bathroom. The outside area is just as incredible as the touches inside. Enjoy watching bountiful wildlife roam the yard from underneath the covered patio. The property is complete with a detached 30 x 40 ft garage that boasts a 14 foot automatic garage door. Park your RV conveniently and directly connect to the sewer and electric hook ups. So much potential exist in this garage for hobbyists or skilled trade workers. All of this and it is only a few minutes from town, convenient to groceries, shopping and Route 30.
295 Mountain Vista Drive is ready for it's next family. Schedule your tour today and make it your home forever!
Location
State PA
County Fulton
Area Licking Creek Twp (14606)
Zoning R
Rooms
Basement Connecting Stairway, Daylight, Partial, Interior Access, Outside Entrance, Poured Concrete, Walkout Level
Main Level Bedrooms 3
Interior
Interior Features Entry Level Bedroom, Floor Plan - Open
Hot Water Electric
Heating Forced Air, Heat Pump(s)
Cooling Central A/C
Heat Source Electric
Exterior
Garage Garage - Side Entry, Garage Door Opener
Garage Spaces 6.0
Waterfront N
Water Access N
Accessibility None
Parking Type Attached Garage, Detached Garage, Driveway
Attached Garage 2
Total Parking Spaces 6
Garage Y
Building
Story 1
Foundation Concrete Perimeter
Sewer On Site Septic
Water Well
Architectural Style Raised Ranch/Rambler
Level or Stories 1
Additional Building Above Grade
New Construction Y
Schools
School District Central Fulton
Others
Senior Community No
Tax ID 06-11-030F-000
Ownership Fee Simple
SqFt Source Assessor
Special Listing Condition Standard
Read Less
Want to know what your home might be worth? Contact us for a FREE valuation!

Our team is ready to help you sell your home for the highest possible price ASAP

Bought with Heidi Jo Shadle • Iron Valley Real Estate of Chambersburg

GET MORE INFORMATION





