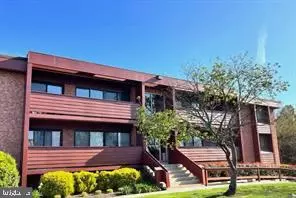$225,000
$229,000
1.7%For more information regarding the value of a property, please contact us for a free consultation.
1515 S GEORGE MASON DR #13 Arlington, VA 22204
1 Bed
1 Bath
687 SqFt
Key Details
Sold Price $225,000
Property Type Condo
Sub Type Condo/Co-op
Listing Status Sold
Purchase Type For Sale
Square Footage 687 sqft
Price per Sqft $327
Subdivision George Mason Village
MLS Listing ID VAAR2030382
Sold Date 05/31/23
Style Unit/Flat
Bedrooms 1
Full Baths 1
Condo Fees $540/mo
HOA Y/N N
Abv Grd Liv Area 687
Originating Board BRIGHT
Year Built 1965
Annual Tax Amount $1,867
Tax Year 2022
Property Sub-Type Condo/Co-op
Property Description
Spacious & bright first floor 1 bedroom / 1 bath condo with a huge balcony and great amenities, an assigned parking space right outside your front door #172 and a condo fee that includes utilities: heat, air conditioning, electricity, and even basic cable. Generous closets provide ample storage in addition to a large storage locker in the basement of the building. Laundry facilities are conveniently available downstairs without going outside. Enjoy the serene views from your balcony, or venture out to nearby bustling Shirlington or Columbia Pike for numerous dining and entertainment options. Freshly painted with new carpeting and new Fridge. Enjoy the pool, hike or bike on the nearby trails (W&OD and Four Mile Run) and to parks, and the Barcroft Sports & Fitness Center is right next door. Easy access to DC, the Pentagon, and Crystal City that are all easy commutes. Conveniently located minutes to 395, 50, DC, National Airport, Alexandria, Shirlington, Clarendon, and Pentagon. 2.7 miles to Ballston Metro. 1 block to bus stop, 4 mile run and WOD trails. 3 Harris Teeters and Shirlington shops within 1.5 miles. HOA covers all utilities (Electric, Gas, Sewer, Water, Trash, Snow Removal, Cable). One assigned parking space plus visitor permit. Assigned storage unit and communal laundry in basement. Community pool, picnic area, and playground only steps away.
Location
State VA
County Arlington
Zoning RA14-26
Rooms
Main Level Bedrooms 1
Interior
Interior Features Carpet, Breakfast Area, Combination Dining/Living, Combination Kitchen/Dining, Combination Kitchen/Living, Flat, Floor Plan - Open
Hot Water Natural Gas
Heating Radiant
Cooling Central A/C
Heat Source Natural Gas
Exterior
Amenities Available Bike Trail, Cable, Common Grounds, Extra Storage, Laundry Facilities, Pool - Outdoor, Reserved/Assigned Parking, Tot Lots/Playground, Picnic Area, Jog/Walk Path
Water Access N
Accessibility None
Garage N
Building
Story 1
Unit Features Garden 1 - 4 Floors
Sewer Public Sewer
Water Public
Architectural Style Unit/Flat
Level or Stories 1
Additional Building Above Grade, Below Grade
New Construction N
Schools
School District Arlington County Public Schools
Others
Pets Allowed Y
HOA Fee Include Lawn Maintenance,Management,Reserve Funds,Snow Removal,Trash,Laundry,Pool(s),Ext Bldg Maint,Air Conditioning,All Ground Fee,Cable TV,Common Area Maintenance,Gas,Heat,Water
Senior Community No
Tax ID 28-001-071
Ownership Condominium
Special Listing Condition Standard
Pets Allowed Case by Case Basis
Read Less
Want to know what your home might be worth? Contact us for a FREE valuation!

Our team is ready to help you sell your home for the highest possible price ASAP

Bought with Nathaniel David Johnson • Pearson Smith Realty, LLC
GET MORE INFORMATION





