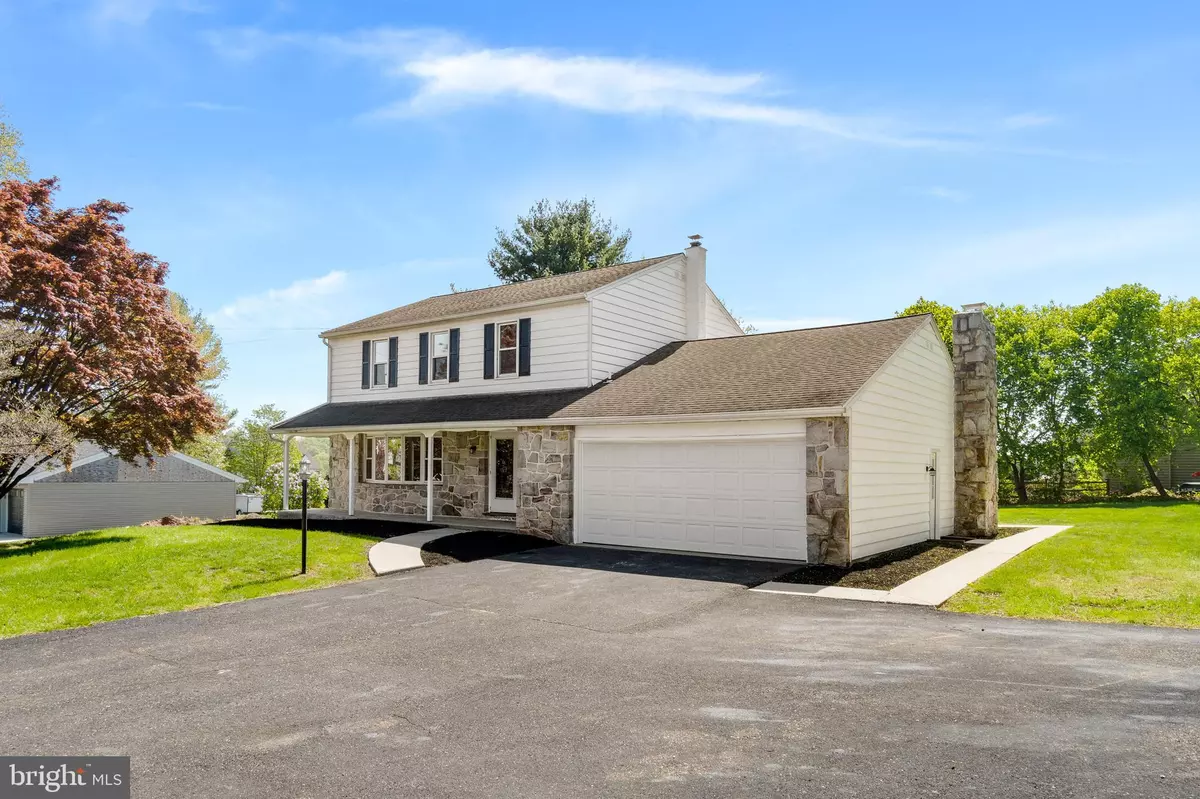$499,900
$499,900
For more information regarding the value of a property, please contact us for a free consultation.
1508 GLENMAR DR Pottstown, PA 19465
4 Beds
4 Baths
2,568 SqFt
Key Details
Sold Price $499,900
Property Type Single Family Home
Sub Type Detached
Listing Status Sold
Purchase Type For Sale
Square Footage 2,568 sqft
Price per Sqft $194
Subdivision None Available
MLS Listing ID PACT2043604
Sold Date 05/31/23
Style Colonial
Bedrooms 4
Full Baths 3
Half Baths 1
HOA Y/N N
Abv Grd Liv Area 2,068
Originating Board BRIGHT
Year Built 1977
Annual Tax Amount $6,239
Tax Year 2023
Lot Size 0.579 Acres
Acres 0.58
Lot Dimensions 0.00 x 0.00
Property Description
Just in time for spring! Come check out 1508 Glenmar Drive in highly sought after Owen J. Roberts School district. This one has been completely redone and ready for its new owner. Arrive and you are immediately impressed by the fresh landscaping and recently painted exterior. Enter your front door and you are greeted by engineered hardwood floors running throughout your entire first floor. Through the formal dining room is a brand new crispy white kitchen equipped with slow close white shaker cabinets, stainless steel appliances, tile backsplash, crown molding, recessed lighting and upgraded granite countertops. This floor also offers a formal living room, sunken family room, half bathroom and access to both the back yard and garage. Upstairs are two generous sized bedrooms and a tastefully updated hall bathroom. This floor also is home to an oversized master bedroom and private updated on suite bathroom. The finished basement is bonus extended quarters with a fully finished family room, fourth bedroom and full bathroom. Schedule your appointment today. This one won't last long!
Location
State PA
County Chester
Area North Coventry Twp (10317)
Zoning RESID
Rooms
Basement Full, Partially Finished
Interior
Interior Features Attic/House Fan, Combination Kitchen/Living, Dining Area, Exposed Beams, Pantry, Recessed Lighting, Tub Shower
Hot Water Oil
Heating Radiator
Cooling Central A/C, Whole House Fan
Flooring Laminate Plank, Luxury Vinyl Plank, Engineered Wood, Carpet
Fireplaces Number 1
Fireplaces Type Brick
Equipment Dishwasher, Oven/Range - Electric, Microwave
Furnishings No
Fireplace Y
Window Features Double Hung,Double Pane
Appliance Dishwasher, Oven/Range - Electric, Microwave
Heat Source Oil
Laundry Basement, Main Floor
Exterior
Exterior Feature Patio(s), Porch(es)
Garage Garage - Front Entry, Garage - Side Entry, Inside Access
Garage Spaces 2.0
Utilities Available Electric Available
Waterfront N
Water Access N
View Street
Roof Type Architectural Shingle
Street Surface Paved
Accessibility 2+ Access Exits
Porch Patio(s), Porch(es)
Road Frontage Boro/Township
Parking Type Attached Garage
Attached Garage 2
Total Parking Spaces 2
Garage Y
Building
Lot Description Cleared, Front Yard, Level
Story 2
Foundation Concrete Perimeter
Sewer Public Sewer
Water Public
Architectural Style Colonial
Level or Stories 2
Additional Building Above Grade, Below Grade
Structure Type Dry Wall,Plaster Walls
New Construction N
Schools
School District Owen J Roberts
Others
Senior Community No
Tax ID 17-07 -0021.4600
Ownership Fee Simple
SqFt Source Estimated
Acceptable Financing Cash, Conventional, FHA, VA
Horse Property N
Listing Terms Cash, Conventional, FHA, VA
Financing Cash,Conventional,FHA,VA
Special Listing Condition Standard
Read Less
Want to know what your home might be worth? Contact us for a FREE valuation!

Our team is ready to help you sell your home for the highest possible price ASAP

Bought with Donna M Godfrey • Godfrey Properties

GET MORE INFORMATION





