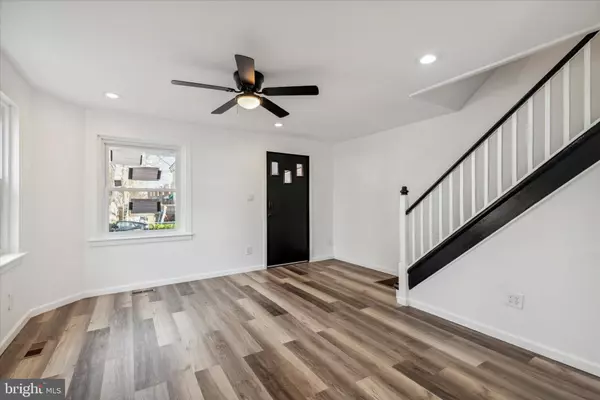$235,000
$225,000
4.4%For more information regarding the value of a property, please contact us for a free consultation.
1028 HANSEN Collingdale, PA 19023
3 Beds
2 Baths
1,257 SqFt
Key Details
Sold Price $235,000
Property Type Townhouse
Sub Type End of Row/Townhouse
Listing Status Sold
Purchase Type For Sale
Square Footage 1,257 sqft
Price per Sqft $186
Subdivision Collingdale
MLS Listing ID PADE2043876
Sold Date 05/30/23
Style Traditional
Bedrooms 3
Full Baths 2
HOA Y/N N
Abv Grd Liv Area 1,257
Originating Board BRIGHT
Year Built 1928
Annual Tax Amount $3,317
Tax Year 2023
Lot Size 3,049 Sqft
Acres 0.07
Lot Dimensions 21.00 x 97.00
Property Description
Welcome to 1028 Hansen Pl. A fully renovated, end-of-row townhome! This home is tucked away to the rear of the neighborhood on a quiet street. The covered front porch offers a brand-new concrete floor, privacy, and a neutral front yard, making this space a blank canvas for any design preference.
Beginning with the family room, you will find the focal element of recessed lighting. Brand-new windows align the home's perimeter, allowing natural light to flow seamlessly through the open-concept floor plan.
The kitchen boasts a beautiful island with seating, white shaker cabinets, granite countertops with light and dark grey wave patterns, a marble backsplash to match, complimented by gold light pendants, hardware, and stainless steel appliances which include: a side-by-side refrigerator, a sleek glass range hood, microwave, gas range, and dishwasher.
Make your way up the stairs to the second floor, where you will find the main bedroom, which features sizeable closets, sliding mirrored doors, recessed lighting, and a large ceiling fan. Down the hall are two additional bedrooms and a full bathroom.
The basement is a fully finished bonus space ideal for a den, gym, home theater, or playroom! The basement is complete with a full bathroom and walkout access to the rear of the property.
While the inside of the house is also conducive to entertaining, this home boasts a large backyard.
Other notable features include Central Air, New laminate Flooring, New Paint, Brand New Appliances, New fixtures, and New Windows.
This home is a must-see, with easy access to many major routes; off Macdade BLVD and within driving distance to Philadelphia, Delaware & South Jersey.
Located approximately 3 miles from 95,476 and 76.
It is an excellent location with access to shopping, such as the Springfield Mall (about 4 miles away). The mall includes Macy's, Target, Express, American Eagle, Ulta, Victoria's Secret, and more. The Promenade at Granite Run is located on Baltimore Pike, approximately 10 miles away, which features shopping such as wine and spirits, Petco, Citizens Bank, PennDOT License Center, and several restaurants. Target is 4 miles away on Baltimore Pike, and there are two Walmarts close by, one in walking distance & the other 4 miles away. John Heinz National Wildlife Refuge at Tinicum is open from 6 AM - 6 PM and is approximately 2.5 miles away.
Convenience and style are waiting for you to book your showing TODAY!
Location
State PA
County Delaware
Area Collingdale Boro (10411)
Zoning RESIDENTIAL
Rooms
Basement Full
Interior
Interior Features Breakfast Area, Combination Kitchen/Dining, Combination Kitchen/Living, Dining Area, Floor Plan - Open, Kitchen - Eat-In, Kitchen - Island, Pantry, Recessed Lighting, Soaking Tub, Tub Shower, Upgraded Countertops
Hot Water Natural Gas
Heating Forced Air
Cooling Central A/C
Flooring Luxury Vinyl Plank
Equipment Stainless Steel Appliances, Stove, Dishwasher, Range Hood, Microwave
Fireplace N
Window Features Double Hung
Appliance Stainless Steel Appliances, Stove, Dishwasher, Range Hood, Microwave
Heat Source Natural Gas
Laundry Basement
Exterior
Garage Spaces 1.0
Utilities Available Cable TV Available
Waterfront N
Water Access N
Street Surface Paved
Accessibility None
Road Frontage Boro/Township
Parking Type Driveway, On Street
Total Parking Spaces 1
Garage N
Building
Story 2
Foundation Stone
Sewer Public Sewer
Water Public
Architectural Style Traditional
Level or Stories 2
Additional Building Above Grade, Below Grade
Structure Type Dry Wall
New Construction N
Schools
Elementary Schools Darby Township School
Middle Schools Darby Township School
High Schools Academy Park
School District Southeast Delco
Others
Pets Allowed Y
Senior Community No
Tax ID 11-00-00943-00
Ownership Fee Simple
SqFt Source Assessor
Security Features Carbon Monoxide Detector(s),Smoke Detector
Acceptable Financing Cash, Conventional, FHA, VA, USDA
Horse Property N
Listing Terms Cash, Conventional, FHA, VA, USDA
Financing Cash,Conventional,FHA,VA,USDA
Special Listing Condition Standard
Pets Description Cats OK, Dogs OK
Read Less
Want to know what your home might be worth? Contact us for a FREE valuation!

Our team is ready to help you sell your home for the highest possible price ASAP

Bought with Sherrinna Sturgis • Domain Real Estate Group, LLC

GET MORE INFORMATION





