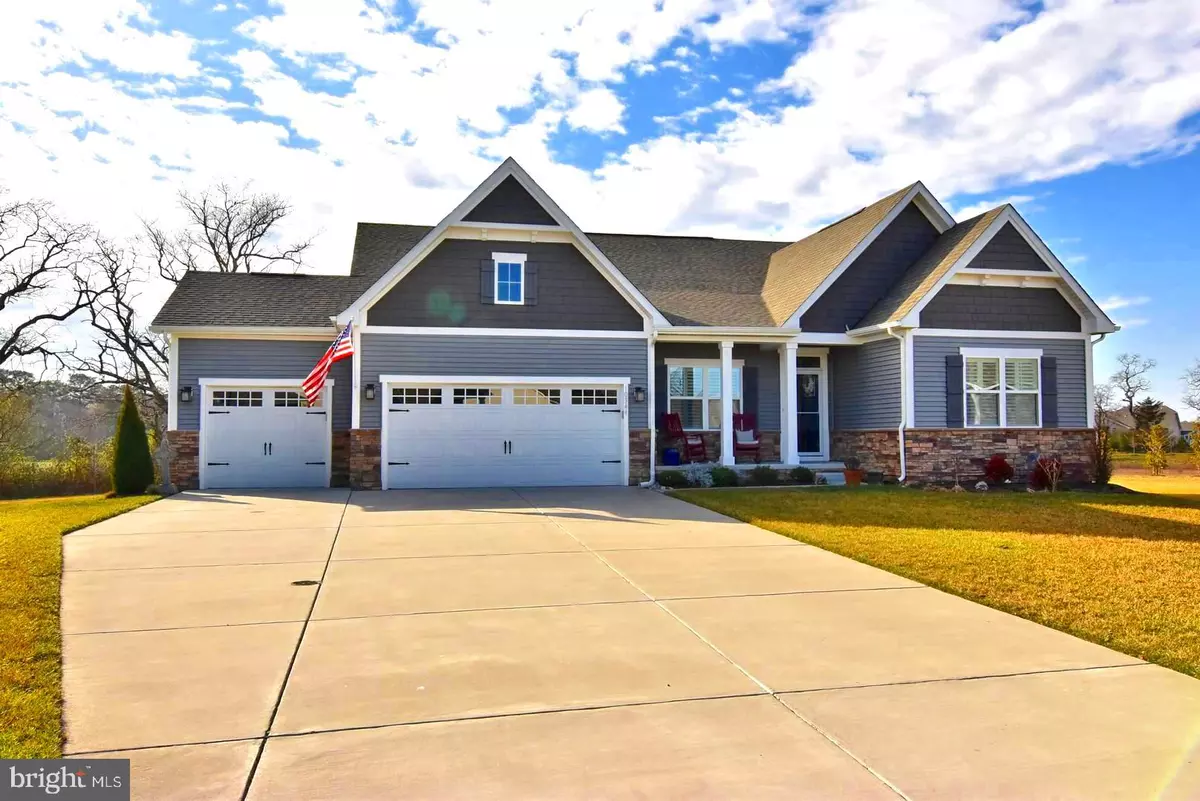$710,000
$699,900
1.4%For more information regarding the value of a property, please contact us for a free consultation.
10344 CRAWFORD ST Lewes, DE 19958
4 Beds
3 Baths
4,027 SqFt
Key Details
Sold Price $710,000
Property Type Single Family Home
Sub Type Detached
Listing Status Sold
Purchase Type For Sale
Square Footage 4,027 sqft
Price per Sqft $176
Subdivision Lewes Crossing
MLS Listing ID DESU2036632
Sold Date 05/30/23
Style Ranch/Rambler
Bedrooms 4
Full Baths 3
HOA Fees $277/ann
HOA Y/N Y
Abv Grd Liv Area 2,227
Originating Board BRIGHT
Year Built 2020
Annual Tax Amount $1,961
Tax Year 2022
Lot Size 0.290 Acres
Acres 0.29
Lot Dimensions 0.00 x 0.00
Property Description
Come see this beautiful sought-after Savannah model in Lewes Crossing. This home offers 4 beds, 3 full baths and a full finished basement. The basement has the 4th bedroom, a full bath and a bar with built in wine fridge for entertaining guests. Upgrades galore include: Huge kitchen island with custom Quartz countertop, wall oven, and upgraded slate appliance package. Living room has a beautiful stone fireplace and coffered ceiling. Upgraded crown molding and LED lighting. The list continues with Hunter Douglas Plantation Shutters throughout, Luminette sheer verticals, 3 car garage, 24kw Generac Generator, and a 20 x 16 Azek deck overlooking nothing but gorgeous sunsets. This lot is the most private location in the development. Come take a look for yourself, you will not be disappointed.
Location
State DE
County Sussex
Area Lewes Rehoboth Hundred (31009)
Zoning AR-1
Direction Southeast
Rooms
Basement Combination, Full, Partially Finished
Main Level Bedrooms 3
Interior
Interior Features Ceiling Fan(s), Carpet, Crown Moldings, Floor Plan - Open, Kitchen - Island, Pantry, Recessed Lighting, Store/Office, Walk-in Closet(s), WhirlPool/HotTub, Wood Floors
Hot Water Tankless, Natural Gas
Heating Forced Air
Cooling Central A/C
Flooring Engineered Wood, Ceramic Tile, Partially Carpeted
Fireplaces Number 1
Fireplaces Type Gas/Propane
Equipment Built-In Microwave, Built-In Range, Dishwasher, Disposal, Energy Efficient Appliances
Furnishings No
Fireplace Y
Window Features Double Pane,Energy Efficient,Low-E,Screens
Appliance Built-In Microwave, Built-In Range, Dishwasher, Disposal, Energy Efficient Appliances
Heat Source Natural Gas
Exterior
Exterior Feature Deck(s)
Parking Features Garage - Front Entry, Garage Door Opener, Oversized
Garage Spaces 3.0
Utilities Available Cable TV
Water Access N
Accessibility Other
Porch Deck(s)
Road Frontage Private
Attached Garage 3
Total Parking Spaces 3
Garage Y
Building
Lot Description Cleared, Cul-de-sac, No Thru Street
Story 1
Foundation Other
Sewer Public Sewer
Water Public
Architectural Style Ranch/Rambler
Level or Stories 1
Additional Building Above Grade, Below Grade
New Construction N
Schools
Elementary Schools Beacon
High Schools Cape Henlopen
School District Cape Henlopen
Others
Pets Allowed N
Senior Community No
Tax ID 334-05.00-1585.00
Ownership Fee Simple
SqFt Source Assessor
Security Features Smoke Detector
Acceptable Financing Cash, Conventional, VA
Horse Property N
Listing Terms Cash, Conventional, VA
Financing Cash,Conventional,VA
Special Listing Condition Standard
Read Less
Want to know what your home might be worth? Contact us for a FREE valuation!

Our team is ready to help you sell your home for the highest possible price ASAP

Bought with CARRIE LINGO • Jack Lingo - Lewes

GET MORE INFORMATION





