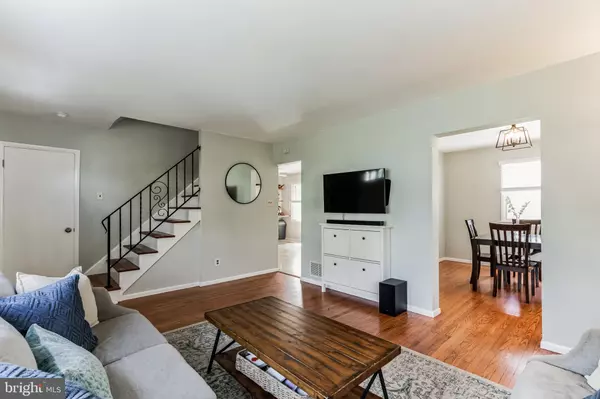$426,000
$395,000
7.8%For more information regarding the value of a property, please contact us for a free consultation.
260 W MERCHANT ST Audubon, NJ 08106
4 Beds
3 Baths
1,560 SqFt
Key Details
Sold Price $426,000
Property Type Single Family Home
Sub Type Detached
Listing Status Sold
Purchase Type For Sale
Square Footage 1,560 sqft
Price per Sqft $273
Subdivision Town Center
MLS Listing ID NJCD2046488
Sold Date 05/30/23
Style Colonial
Bedrooms 4
Full Baths 2
Half Baths 1
HOA Y/N N
Abv Grd Liv Area 1,560
Originating Board BRIGHT
Year Built 1973
Annual Tax Amount $7,190
Tax Year 2018
Lot Dimensions 50.00 x 100.00
Property Description
Welcome to this spacious and recently updated colonial near the heart of downtown Audubon. Fresh neutral paint throughout the home. Hardwood floors flow from the living to dining areas. Gorgeous sunny windows with new white blinds provide plenty of light. The kitchen is huge and has room for a large dining table as well as a bar cart or coffee station. A well appointed pantry in the kitchen provides plenty of storage. Just off the kitchen you will find a nicely updated powder room. Talk about convenience!!! The first floor laundry room with a huge utility sink is also located just off the kitchen. The basement has plenty of space for storage or could be easily finished to be a playroom or office. Upstairs the primary suite is updated with fresh paint and a new full bathroom, complete with custom tile. The three additional bedrooms all have roomy closets and large sunny windows. The hall bathroom is original to the home and in excellent condition. This house has a spacious covered patio in the back, perfect for grilling or entertaining guests. Plenty of room in the back yard for playing, gardening or a pet. A nice sized shed is also in the back yard to provide storage. The driveway can hold multiple cars. Location is key! Walkable to town, coffee, pizza and more! Easy access to the bridges and 295!
Location
State NJ
County Camden
Area Audubon Boro (20401)
Zoning R
Rooms
Other Rooms Living Room, Dining Room, Primary Bedroom, Bedroom 2, Bedroom 3, Kitchen, Family Room, Bedroom 1, Laundry, Bathroom 1, Attic, Half Bath
Basement Full, Unfinished
Interior
Interior Features Dining Area
Hot Water Natural Gas
Heating Forced Air
Cooling Central A/C
Flooring Wood, Fully Carpeted, Vinyl
Equipment Built-In Range, Dishwasher, Refrigerator, Disposal
Fireplace N
Appliance Built-In Range, Dishwasher, Refrigerator, Disposal
Heat Source Natural Gas
Laundry Main Floor
Exterior
Exterior Feature Patio(s)
Garage Spaces 4.0
Fence Other
Water Access N
Roof Type Shingle
Accessibility None
Porch Patio(s)
Total Parking Spaces 4
Garage N
Building
Lot Description Level
Story 2
Foundation Concrete Perimeter
Sewer Public Sewer
Water Public
Architectural Style Colonial
Level or Stories 2
Additional Building Above Grade, Below Grade
New Construction N
Schools
High Schools Audubon H.S.
School District Audubon Public Schools
Others
Senior Community No
Tax ID 01-00095-00001 01
Ownership Other
Acceptable Financing Conventional
Listing Terms Conventional
Financing Conventional
Special Listing Condition Standard
Read Less
Want to know what your home might be worth? Contact us for a FREE valuation!

Our team is ready to help you sell your home for the highest possible price ASAP

Bought with Jaclyn Ann Walther • Keller Williams - Main Street

GET MORE INFORMATION





