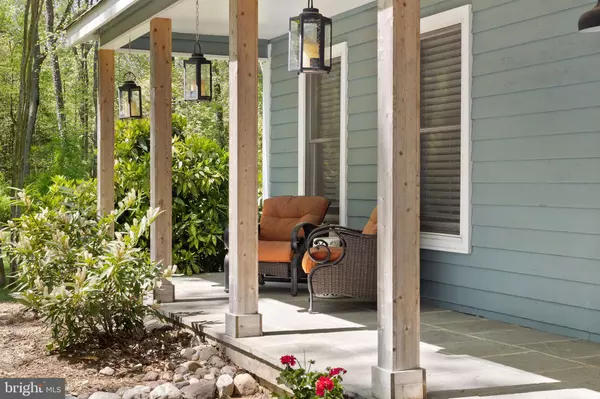$710,000
$699,999
1.4%For more information regarding the value of a property, please contact us for a free consultation.
110 QUEENS COLONY HIGH RD Stevensville, MD 21666
5 Beds
4 Baths
2,256 SqFt
Key Details
Sold Price $710,000
Property Type Single Family Home
Sub Type Detached
Listing Status Sold
Purchase Type For Sale
Square Footage 2,256 sqft
Price per Sqft $314
Subdivision Queen Anne Colony
MLS Listing ID MDQA2006234
Sold Date 05/26/23
Style Colonial
Bedrooms 5
Full Baths 3
Half Baths 1
HOA Fees $9/ann
HOA Y/N Y
Abv Grd Liv Area 2,256
Originating Board BRIGHT
Year Built 1990
Annual Tax Amount $4,058
Tax Year 2022
Lot Size 0.597 Acres
Acres 0.6
Property Description
COMING SOON! Professional photos coming shortly. OPEN HOUSE 4/22/23.
Welcome to this updated 5 bedroom, 3 1/2 bath colonial in the sought after Queen Anne Colony community. This home has so many custom upgrades including the entire main level with a new kitchen and a large island, open floor plan, custom dry bar, wine refrigerator, ice maker, updated bathrooms, custom closet organizers. Propane tank with propane fired instant hot water and gas range. New appliances, flooring, fixtures, lighting, HVAC, insulated garage door, new pull-down attic stairs for plenty of storage, water heaters and more. Outside you find a custom shed, new driveway and parking pad, large deck with metal detail and custom cedar handrails and a custom raised garden bed with drip irrigation and more. This beautiful home will not last!
Location
State MD
County Queen Annes
Zoning NC-15
Rooms
Other Rooms Dining Room, Kitchen, Family Room, Laundry
Main Level Bedrooms 1
Interior
Hot Water Propane
Heating Heat Pump(s)
Cooling Central A/C
Fireplaces Number 2
Heat Source Electric
Laundry Upper Floor
Exterior
Garage Garage - Front Entry
Garage Spaces 5.0
Utilities Available Propane
Amenities Available Jog/Walk Path, Picnic Area, Tot Lots/Playground, Water/Lake Privileges
Waterfront N
Water Access Y
Accessibility None
Parking Type Attached Garage, Driveway
Attached Garage 2
Total Parking Spaces 5
Garage Y
Building
Story 2
Foundation Crawl Space
Sewer Private Septic Tank
Water Well
Architectural Style Colonial
Level or Stories 2
Additional Building Above Grade, Below Grade
New Construction N
Schools
School District Queen Anne'S County Public Schools
Others
Senior Community No
Tax ID 1804060490
Ownership Fee Simple
SqFt Source Assessor
Special Listing Condition Standard
Read Less
Want to know what your home might be worth? Contact us for a FREE valuation!

Our team is ready to help you sell your home for the highest possible price ASAP

Bought with Kelsey Mahon • Corner House Realty

GET MORE INFORMATION





