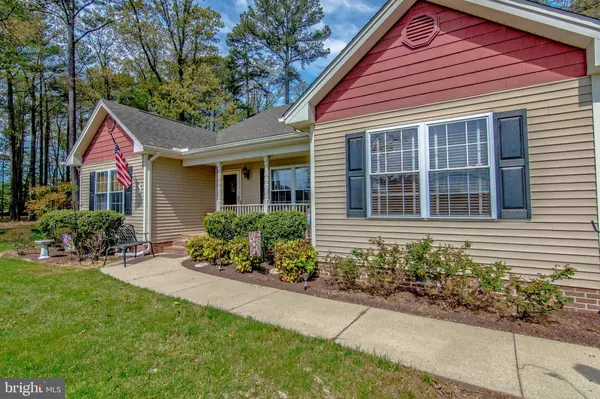$331,000
$299,900
10.4%For more information regarding the value of a property, please contact us for a free consultation.
4478 NUTTERS CROSS RD Salisbury, MD 21804
3 Beds
2 Baths
1,334 SqFt
Key Details
Sold Price $331,000
Property Type Single Family Home
Sub Type Detached
Listing Status Sold
Purchase Type For Sale
Square Footage 1,334 sqft
Price per Sqft $248
Subdivision None Available
MLS Listing ID MDWC2009068
Sold Date 05/26/23
Style Raised Ranch/Rambler
Bedrooms 3
Full Baths 2
HOA Y/N N
Abv Grd Liv Area 1,334
Originating Board BRIGHT
Year Built 2004
Annual Tax Amount $1,729
Tax Year 2022
Lot Size 2.300 Acres
Acres 2.3
Property Description
You still have time to write your offer on this well built rancher (Jim Ruark - builder) with garage and a big screen porch! With 3 bedrooms and two full baths and a split configuration of the Master suite away from the other bedrooms and bath, this works for people that need their personal space! The sunny eat in kitchen has tons of counter space and storage with the pantry/laundry next beyond a pocket door. The garage is connected to the home and lies well off the main road with a blacktop driveway. Colorful trees and flowers grace the yard and most of the 2.3 acres is wooded! See it soon before you miss your opportunity. The attic is accessible via a pulldown stair in the garage. Attic has plywood down the center for storage. Heat pump is about 10 years old and has alot more life. Built with engineered hardwood floors in the living room and ceramic tile in the kitchen and pantry/laundry room. Both baths have tub/shower combos. Screen Porch has an adjacent concrete patio. When people say move in ready, they mean it. Neutral interior wall colors! Window treatments remain! Furniture is negotiable.
Location
State MD
County Wicomico
Area Wicomico Southeast (23-04)
Zoning AR
Direction South
Rooms
Main Level Bedrooms 3
Interior
Interior Features Attic, Breakfast Area, Butlers Pantry, Carpet, Ceiling Fan(s), Combination Kitchen/Dining, Entry Level Bedroom, Floor Plan - Open, Kitchen - Eat-In, Primary Bath(s), Pantry, Tub Shower, Walk-in Closet(s), Window Treatments, Wood Floors
Hot Water Electric
Heating Heat Pump(s)
Cooling Heat Pump(s)
Flooring Engineered Wood, Ceramic Tile
Equipment Dishwasher, Built-In Microwave, Range Hood, Dryer - Electric, Oven/Range - Electric, Refrigerator, Washer
Furnishings Partially
Fireplace N
Window Features Double Pane,Double Hung
Appliance Dishwasher, Built-In Microwave, Range Hood, Dryer - Electric, Oven/Range - Electric, Refrigerator, Washer
Heat Source Electric
Laundry Main Floor
Exterior
Exterior Feature Patio(s)
Garage Garage - Front Entry, Garage Door Opener, Inside Access, Oversized
Garage Spaces 6.0
Utilities Available Cable TV Available, Electric Available
Waterfront N
Water Access N
View Pasture, Trees/Woods
Roof Type Asphalt
Street Surface Black Top
Accessibility None
Porch Patio(s)
Road Frontage Public
Parking Type Attached Garage, Driveway
Attached Garage 1
Total Parking Spaces 6
Garage Y
Building
Lot Description Cleared, Backs to Trees
Story 1
Foundation Block, Brick/Mortar, Crawl Space
Sewer Private Septic Tank
Water Well
Architectural Style Raised Ranch/Rambler
Level or Stories 1
Additional Building Above Grade, Below Grade
Structure Type Dry Wall
New Construction N
Schools
School District Wicomico County Public Schools
Others
Senior Community No
Tax ID 2308020876
Ownership Fee Simple
SqFt Source Assessor
Horse Property N
Special Listing Condition Standard
Read Less
Want to know what your home might be worth? Contact us for a FREE valuation!

Our team is ready to help you sell your home for the highest possible price ASAP

Bought with David M Willman • EXP Realty, LLC

GET MORE INFORMATION





