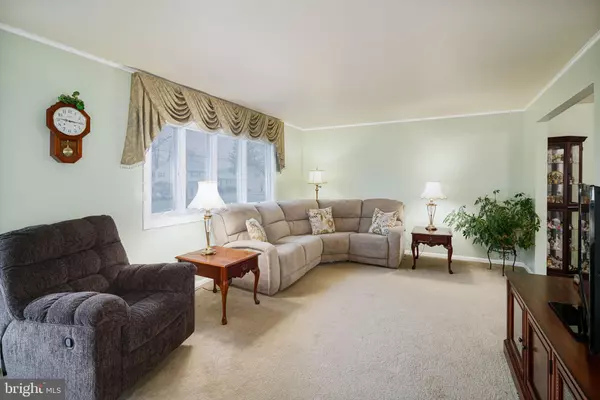$425,000
$425,000
For more information regarding the value of a property, please contact us for a free consultation.
1027 HOWARD RD Warminster, PA 18974
3 Beds
2 Baths
1,222 SqFt
Key Details
Sold Price $425,000
Property Type Single Family Home
Sub Type Detached
Listing Status Sold
Purchase Type For Sale
Square Footage 1,222 sqft
Price per Sqft $347
Subdivision Glen View Park
MLS Listing ID PABU2046432
Sold Date 05/25/23
Style Traditional,Split Level
Bedrooms 3
Full Baths 1
Half Baths 1
HOA Y/N N
Abv Grd Liv Area 1,222
Originating Board BRIGHT
Year Built 1967
Annual Tax Amount $4,944
Tax Year 2022
Lot Size 101 Sqft
Lot Dimensions 75.00 x 135.00
Property Description
Welcome to 1027 Howard Road!! This sparkling split-level home offers the perfect combination of spacious living and cozy comfort. With plenty of natural light throughout, this home is bright and inviting from the moment you step inside. The main level features a large living room with a newer bow window that lets in an abundance of sunlight, creating a warm and welcoming atmosphere. The adjacent dining area and kitchen with breakfast bar and plenty of cabinet storage completes the first floor. Upstairs, you'll find three generously sized bedrooms each with ample closet space. The full hall bathroom is updated and features a modern design. The lower level includes a family room, laundry room, and half bathroom, providing additional living space and convenience. But the real showstopper is the three-season sunroom, which provides the perfect spot for relaxing and enjoying the beauty of the outdoors. The custom brick patio and large, level fenced yard make this home perfect for outdoor entertaining and playtime. Located in a great neighborhood, this home is just minutes away from schools, shopping, Warminster train station and dining options. It's well-maintained and move-in ready, with a newer roof installed in 2021 and hardwood floors under carpet. Don't miss your chance to own this amazing home in a highly sought-after location. Appointments start at the Open House, Sunday, April 2nd from 1pm-4pm. Sellers preferred closing date is May 24th or later.
Location
State PA
County Bucks
Area Warminster Twp (10149)
Zoning R1
Rooms
Other Rooms Living Room, Dining Room, Primary Bedroom, Bedroom 2, Kitchen, Family Room, Bedroom 1, Other, Attic
Interior
Interior Features Ceiling Fan(s), Attic/House Fan, Water Treat System, Kitchen - Eat-In
Hot Water Natural Gas
Heating Forced Air
Cooling Central A/C
Flooring Fully Carpeted, Hardwood
Fireplaces Number 1
Fireplaces Type Non-Functioning
Equipment Oven - Wall, Dishwasher
Fireplace Y
Window Features Bay/Bow
Appliance Oven - Wall, Dishwasher
Heat Source Natural Gas
Laundry Lower Floor
Exterior
Exterior Feature Patio(s), Brick
Garage Inside Access
Garage Spaces 1.0
Waterfront N
Water Access N
Roof Type Shingle
Accessibility None
Porch Patio(s), Brick
Parking Type Driveway, Attached Garage, Off Street, On Street
Attached Garage 1
Total Parking Spaces 1
Garage Y
Building
Lot Description Level, Front Yard, Rear Yard
Story 2.5
Foundation Concrete Perimeter
Sewer Public Sewer
Water Public
Architectural Style Traditional, Split Level
Level or Stories 2.5
Additional Building Above Grade, Below Grade
New Construction N
Schools
School District Centennial
Others
Senior Community No
Tax ID 49-013-138
Ownership Fee Simple
SqFt Source Assessor
Acceptable Financing Conventional, Cash
Listing Terms Conventional, Cash
Financing Conventional,Cash
Special Listing Condition Standard
Read Less
Want to know what your home might be worth? Contact us for a FREE valuation!

Our team is ready to help you sell your home for the highest possible price ASAP

Bought with Monica A Flores • Keller Williams Real Estate-Langhorne

GET MORE INFORMATION





