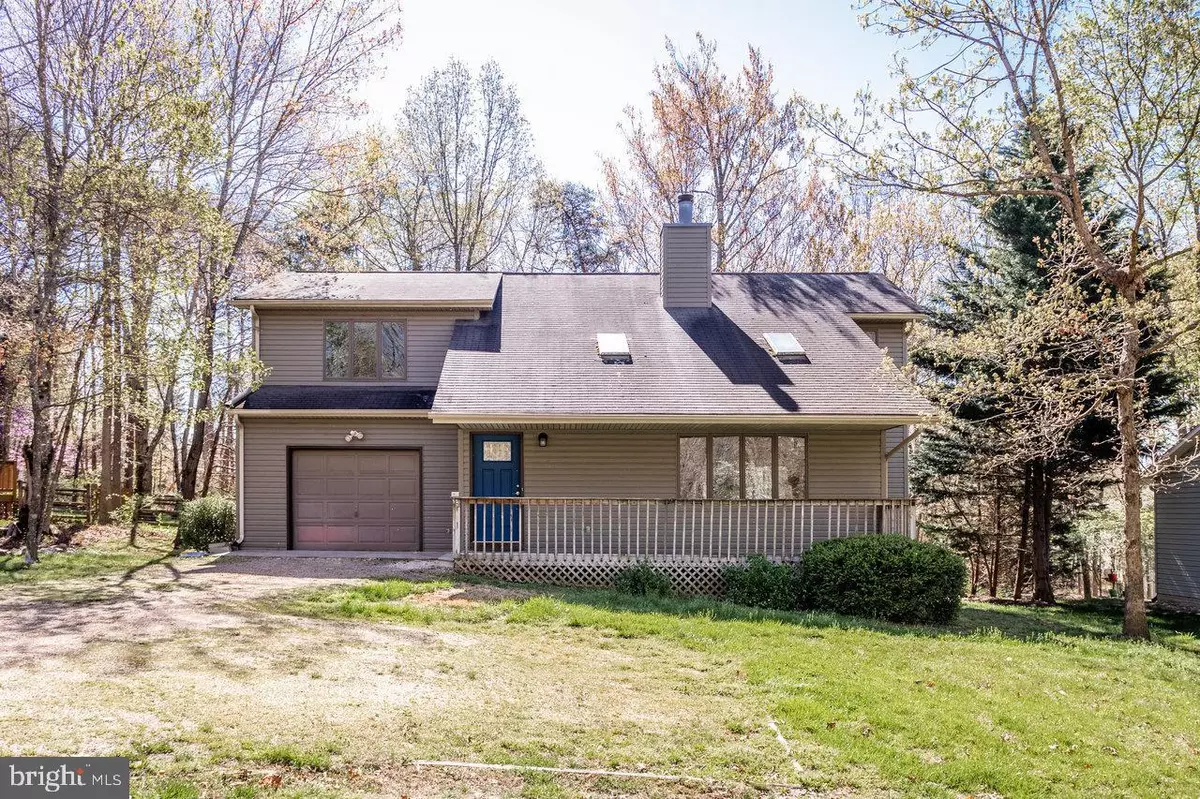$342,900
$354,900
3.4%For more information regarding the value of a property, please contact us for a free consultation.
375 ALLEGHANY DR Mcgaheysville, VA 22840
3 Beds
3 Baths
1,640 SqFt
Key Details
Sold Price $342,900
Property Type Single Family Home
Sub Type Detached
Listing Status Sold
Purchase Type For Sale
Square Footage 1,640 sqft
Price per Sqft $209
Subdivision Massanutten
MLS Listing ID VARO2000848
Sold Date 05/25/23
Style Cabin/Lodge
Bedrooms 3
Full Baths 2
Half Baths 1
HOA Fees $74/ann
HOA Y/N Y
Abv Grd Liv Area 1,640
Originating Board BRIGHT
Year Built 1996
Tax Year 2022
Lot Size 0.284 Acres
Acres 0.28
Property Description
This adorable mountain house boasts a rare feature in the area - a flat backyard, perfect for outdoor activities and entertaining guests. With a fresh coat of paint and brand new flooring throughout, this home exudes a modern and sophisticated feel. Located in a prime neighborhood location of Massanutten, this property offers the best of both worlds - the tranquility of mountain living combined with the convenience of being a short distance from local shops, restaurants, and amenities. Inside, the home features spacious and airy living areas, perfect for entertaining guests or relaxing with family. The open plan design allows for seamless flow between the living room, dining area, and kitchen, creating a warm and welcoming atmosphere. The bedrooms are spacious and comfortable, providing the perfect space for rest and relaxation after a long day of outdoor adventures. The windows are Andersen casement windows, that can easily be cranked open to catch that mountain breeze.
Location
State VA
County Rockingham
Area Rockingham Ne
Zoning R4
Direction North
Interior
Interior Features Ceiling Fan(s), Combination Kitchen/Dining, Dining Area, Floor Plan - Open, Skylight(s)
Hot Water Electric
Heating Heat Pump(s)
Cooling Central A/C
Flooring Carpet, Vinyl
Fireplaces Number 1
Fireplaces Type Gas/Propane
Equipment Dishwasher, Disposal, Extra Refrigerator/Freezer, Microwave, Oven/Range - Electric, Refrigerator, Washer/Dryer Hookups Only
Furnishings No
Fireplace Y
Window Features Casement
Appliance Dishwasher, Disposal, Extra Refrigerator/Freezer, Microwave, Oven/Range - Electric, Refrigerator, Washer/Dryer Hookups Only
Heat Source Electric
Laundry Hookup, Main Floor
Exterior
Exterior Feature Deck(s), Porch(es)
Garage Additional Storage Area, Garage - Front Entry, Inside Access
Garage Spaces 4.0
Waterfront N
Water Access N
Roof Type Architectural Shingle
Street Surface Paved
Accessibility None
Porch Deck(s), Porch(es)
Road Frontage Public
Parking Type Attached Garage, Driveway
Attached Garage 1
Total Parking Spaces 4
Garage Y
Building
Lot Description Front Yard, Level, Rear Yard
Story 2
Foundation Block, Crawl Space
Sewer Public Sewer
Water Public
Architectural Style Cabin/Lodge
Level or Stories 2
Additional Building Above Grade, Below Grade
Structure Type Vaulted Ceilings,Dry Wall
New Construction N
Schools
Elementary Schools Mcgaheysville
Middle Schools Elkton
High Schools East Rockingham
School District Rockingham County Public Schools
Others
HOA Fee Include Trash
Senior Community No
Tax ID 128C3 2 673
Ownership Fee Simple
SqFt Source Assessor
Acceptable Financing Conventional, FHA, Exchange, Cash, Negotiable, VA, USDA
Horse Property N
Listing Terms Conventional, FHA, Exchange, Cash, Negotiable, VA, USDA
Financing Conventional,FHA,Exchange,Cash,Negotiable,VA,USDA
Special Listing Condition Standard
Read Less
Want to know what your home might be worth? Contact us for a FREE valuation!

Our team is ready to help you sell your home for the highest possible price ASAP

Bought with Colton Lee Mitchell • Old Dominion Realty

GET MORE INFORMATION





