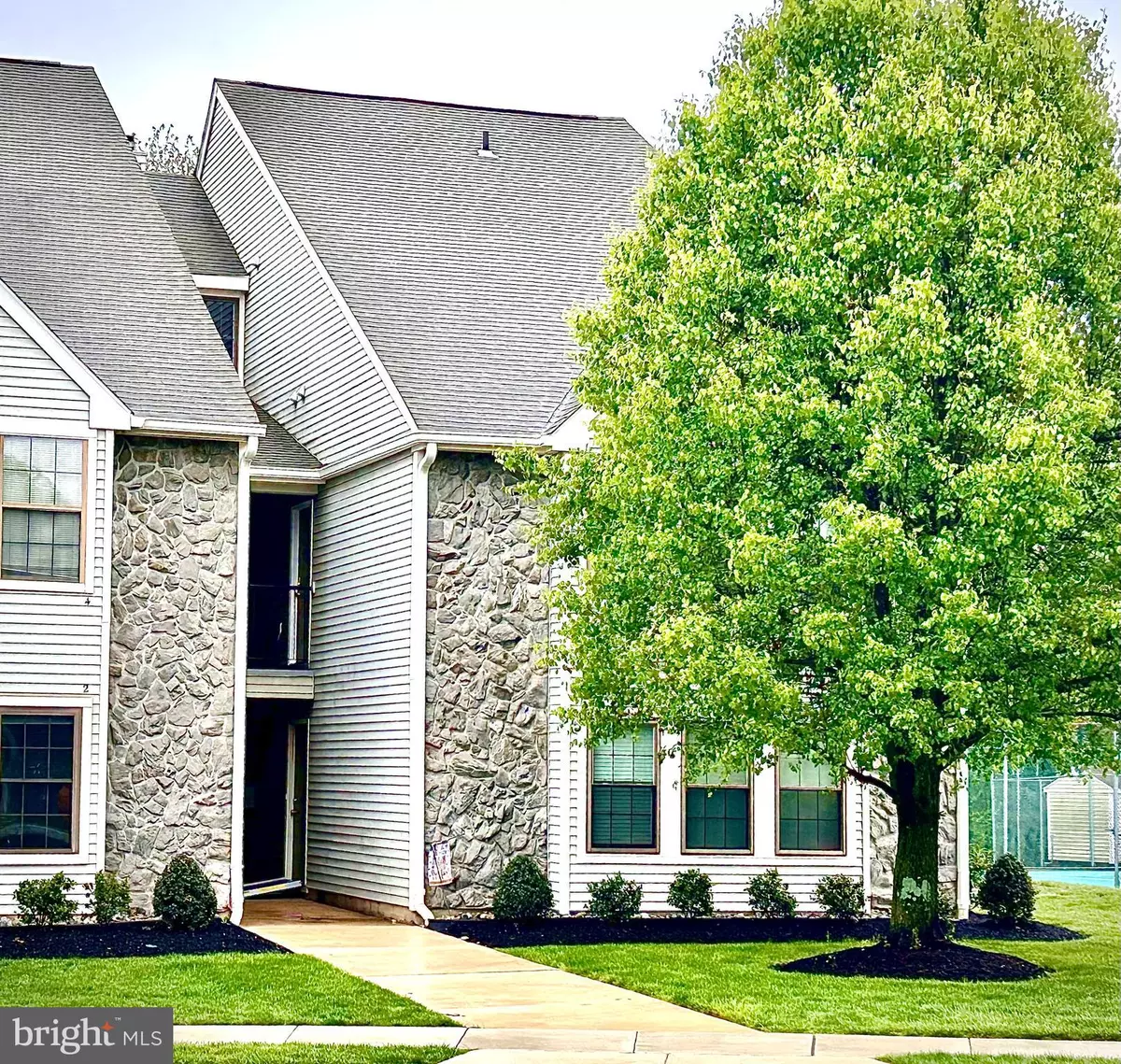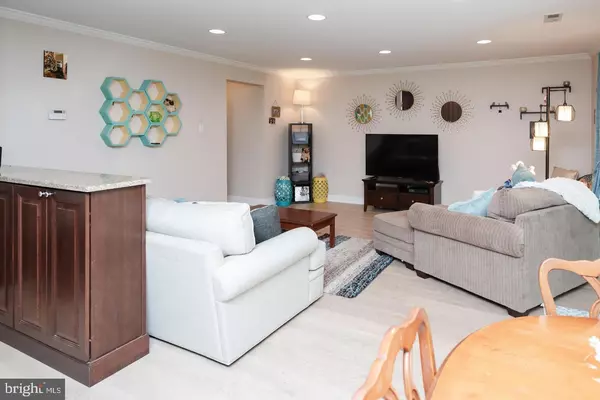$222,000
$230,000
3.5%For more information regarding the value of a property, please contact us for a free consultation.
1 BRIDGEWATER DR Marlton, NJ 08053
2 Beds
2 Baths
1,024 SqFt
Key Details
Sold Price $222,000
Property Type Condo
Sub Type Condo/Co-op
Listing Status Sold
Purchase Type For Sale
Square Footage 1,024 sqft
Price per Sqft $216
Subdivision Oak Hollow
MLS Listing ID NJBL2045656
Sold Date 05/24/23
Style Unit/Flat
Bedrooms 2
Full Baths 2
Condo Fees $365/ann
HOA Fees $225/mo
HOA Y/N Y
Abv Grd Liv Area 1,024
Originating Board BRIGHT
Year Built 1987
Annual Tax Amount $4,412
Tax Year 2022
Lot Dimensions 0.00 x 0.00
Property Description
Updated ground floor, end unit condo located in the Oak Hollow section of the Kings Grant Community. Open concept living area with a spacious Living room featuring recessed lighting and crown molding, luxury vinyl plank flooring, and a sliding door to the covered back patio which backs to the woods. The kitchen has solid wood 42 inch cabinets, granite counter tops, deep stainless sink with brushed nickel faucet, and a peninsula. The covered patio provides for a peaceful outdoor setting and there is a large storage closet off the patio. Primary bedroom has 2 large closets and a private bathroom. There is also a 2nd Bedroom and main Bathroom. The laundry room is right outside the bedrooms.
Location
State NJ
County Burlington
Area Evesham Twp (20313)
Zoning RD-1
Rooms
Other Rooms Living Room, Bedroom 2, Kitchen, Bedroom 1, Laundry
Main Level Bedrooms 2
Interior
Interior Features Dining Area, Family Room Off Kitchen, Kitchen - Eat-In, Kitchen - Island, Crown Moldings, Walk-in Closet(s), Recessed Lighting
Hot Water Electric
Heating Forced Air, Heat Pump(s)
Cooling Central A/C, Heat Pump(s)
Flooring Luxury Vinyl Plank, Laminated
Equipment Built-In Microwave, Dishwasher, Disposal, Oven/Range - Electric, Refrigerator, Washer, Dryer
Fireplace N
Appliance Built-In Microwave, Dishwasher, Disposal, Oven/Range - Electric, Refrigerator, Washer, Dryer
Heat Source Electric
Laundry Main Floor
Exterior
Amenities Available Bike Trail, Jog/Walk Path, Pool - Outdoor, Tennis Courts
Water Access N
Roof Type Shingle
Accessibility None
Garage N
Building
Story 1
Unit Features Garden 1 - 4 Floors
Sewer Public Sewer
Water Public
Architectural Style Unit/Flat
Level or Stories 1
Additional Building Above Grade, Below Grade
New Construction N
Schools
School District Evesham Township
Others
Pets Allowed Y
HOA Fee Include All Ground Fee,Ext Bldg Maint,Lawn Maintenance,Management,Pool(s),Snow Removal
Senior Community No
Tax ID 13-00051 57-00001-C0080
Ownership Condominium
Acceptable Financing Cash, Conventional, VA, FHA
Listing Terms Cash, Conventional, VA, FHA
Financing Cash,Conventional,VA,FHA
Special Listing Condition Standard
Pets Allowed No Pet Restrictions
Read Less
Want to know what your home might be worth? Contact us for a FREE valuation!

Our team is ready to help you sell your home for the highest possible price ASAP

Bought with Sharon Ann Ingram • Keller Williams Premier

GET MORE INFORMATION





