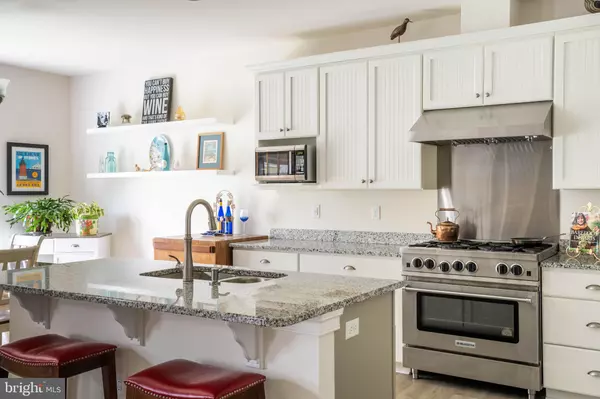$800,000
$785,000
1.9%For more information regarding the value of a property, please contact us for a free consultation.
416 SEAGULL DR Lewes, DE 19958
3 Beds
2 Baths
1,828 SqFt
Key Details
Sold Price $800,000
Property Type Single Family Home
Sub Type Detached
Listing Status Sold
Purchase Type For Sale
Square Footage 1,828 sqft
Price per Sqft $437
Subdivision Pilottown Village
MLS Listing ID DESU2039680
Sold Date 05/24/23
Style Ranch/Rambler
Bedrooms 3
Full Baths 2
HOA Fees $6/ann
HOA Y/N Y
Abv Grd Liv Area 1,828
Originating Board BRIGHT
Year Built 2018
Annual Tax Amount $2,352
Tax Year 2022
Lot Size 0.290 Acres
Acres 0.29
Lot Dimensions 94.00 x 136.00
Property Description
EAST of Route 1. This like new Autumn Model Statera home offers Single Floor Living. This is the perfect beach home you have been waiting for. Open floor plan is ideal for friends and family get-togethers. The fireplace offers a cozy setting in our cooler months. The home is only 5 years old and it shows. The wall of Anderson argon filled windows provide you with lots of natural light as you enter this home. Stainless Steel Kitchen appliances including a Bluestar 6 burner range (if you don't know what this is, ask for more details) any chef will LOVE. Granite Counter Tops throughout, white Kitchen Cabinets and luxury vinyl flooring (Color Plymouth Oak) in all but 1 bedroom. 3 Bedrooms and 2 full bathrooms as well as a separate Laundry Room offer all that you need for low maintenance living. Primary Bedroom has a door-less shower and 2 Closets.
This backyard is waiting for the designer in you. Add an all season porch, screened in porch, paver patio , hot tub the possibilities are endless. Energy Star rated. SOLAR Panels provide you with an energy bill you will LOVE. Ask for details on this feature. The garage walls and door are insulated which keeps this area more comfortable in the winter months. A 240 V outlet has been installed in the garage for your Electric Car (charger not included)
Our downtown area is home to Award Winning Lewes in Bloom Organization who maintain the beautiful gardens and plantings you will enjoy throughout our quaint town. Walk over to our park along the water and enjoy your lunch while you enjoy the beautiful gardens planted by Lewes in Bloom while watching the boats come and go along the canal. This home is within walking distance to Downtown Lewes. Or, hop on your bicycle and head over to our quaint coffee shop in downtown Lewes and enjoy one of their famous ooey gooey buns with your coffee. Or, shop in our many stores, i.e., clothing, accessory, flower shop, art gallery and a wonderful toy store. The candy shop offers decadent chocolates to enjoy while you stroll through town. If you Love going to the Farmers Market on Saturdays you will love this home's location. The Junction and Breakwater Trail Bicycle trail is nearby if you want to go on longer bike rides. The trail offers several places to stop and eat, drink or play along the way. 1.4 miles to Lewes Beach and 1.6 miles to the Ocean and Cape Henlopen 6,000 Square Foot Park.
Location
State DE
County Sussex
Area Lewes Rehoboth Hundred (31009)
Zoning TN
Rooms
Main Level Bedrooms 3
Interior
Hot Water Electric
Heating Heat Pump - Gas BackUp
Cooling Heat Pump(s)
Flooring Luxury Vinyl Plank
Fireplaces Number 1
Fireplace Y
Heat Source Electric, Natural Gas
Laundry Hookup
Exterior
Parking Features Garage - Front Entry, Garage Door Opener, Inside Access
Garage Spaces 2.0
Water Access N
View Garden/Lawn, Trees/Woods
Roof Type Architectural Shingle
Accessibility None
Attached Garage 2
Total Parking Spaces 2
Garage Y
Building
Lot Description Backs to Trees, Landscaping
Story 1
Foundation Crawl Space
Sewer Public Sewer
Water Public
Architectural Style Ranch/Rambler
Level or Stories 1
Additional Building Above Grade, Below Grade
New Construction N
Schools
School District Cape Henlopen
Others
Pets Allowed Y
Senior Community No
Tax ID 335-08.00-659.00
Ownership Fee Simple
SqFt Source Assessor
Acceptable Financing Cash, Conventional, VA, FHA
Listing Terms Cash, Conventional, VA, FHA
Financing Cash,Conventional,VA,FHA
Special Listing Condition Standard
Pets Allowed Cats OK, Dogs OK
Read Less
Want to know what your home might be worth? Contact us for a FREE valuation!

Our team is ready to help you sell your home for the highest possible price ASAP

Bought with Lee Ann Wilkinson • Berkshire Hathaway HomeServices PenFed Realty

GET MORE INFORMATION





