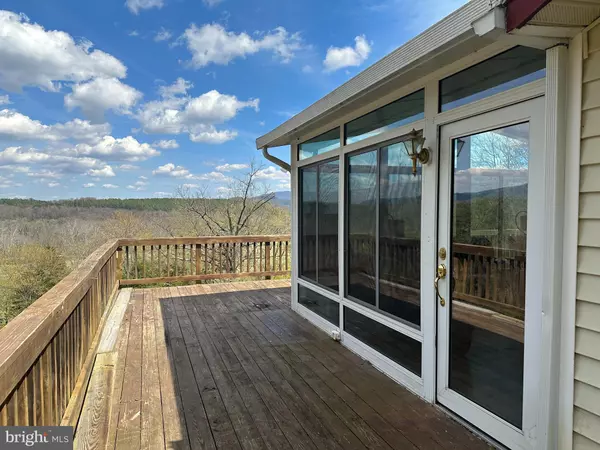$280,000
$274,900
1.9%For more information regarding the value of a property, please contact us for a free consultation.
289 HIGH VIEW DR Rileyville, VA 22650
2 Beds
1 Bath
1,680 SqFt
Key Details
Sold Price $280,000
Property Type Single Family Home
Sub Type Detached
Listing Status Sold
Purchase Type For Sale
Square Footage 1,680 sqft
Price per Sqft $166
Subdivision Shenandoah Ridge
MLS Listing ID VAPA2002116
Sold Date 05/23/23
Style Cottage
Bedrooms 2
Full Baths 1
HOA Fees $3/ann
HOA Y/N Y
Abv Grd Liv Area 1,040
Originating Board BRIGHT
Year Built 1977
Annual Tax Amount $938
Tax Year 2022
Lot Size 1.450 Acres
Acres 1.45
Property Description
Wonderful Mountain views and partial water views of the Shenandoah River. This cute cottage offers open space living and has a large heated/cooled sunroom with unobstructed mountain views. Walk or drive to the Shenandoah River and enjoy your water privileges! The spacious kitchen offers space for all to gather together. The 20x20 sun room/living room is a space you will not want to leave! The expansive deck with a built in slide for the youngsters. There are 3 outbuildings that can be used for multiple purposes. There are two lots for a total of 3.03 acres tax ID 7B2 2 7 and 7B2 2 9. Don't miss out on this opportunity! Property is in good condition but sold as is. Relax in the quiet yet a short distance from the town of Luray, Luray Caverns, Skyline Drive, restaurants, shopping, etc..
Location
State VA
County Page
Zoning R
Rooms
Other Rooms Bedroom 2, Kitchen, Bedroom 1, Sun/Florida Room, Laundry, Recreation Room, Bathroom 1
Basement Interior Access, Poured Concrete, Walkout Level, Water Proofing System, Daylight, Partial, Partially Finished
Main Level Bedrooms 2
Interior
Interior Features Attic/House Fan, Ceiling Fan(s), Floor Plan - Open, Kitchen - Country, Kitchen - Eat-In, Kitchen - Table Space, Stall Shower
Hot Water Electric
Heating Wall Unit, Wood Burn Stove, Baseboard - Electric
Cooling Wall Unit
Flooring Laminated
Fireplaces Number 1
Equipment Dryer - Electric, Oven/Range - Electric, Washer, Water Conditioner - Owned, Water Heater
Appliance Dryer - Electric, Oven/Range - Electric, Washer, Water Conditioner - Owned, Water Heater
Heat Source Electric
Laundry Basement
Exterior
Exterior Feature Deck(s)
Waterfront N
Water Access Y
Water Access Desc Canoe/Kayak,Private Access
View Mountain, Trees/Woods, Water
Roof Type Composite
Accessibility Other
Porch Deck(s)
Parking Type Driveway
Garage N
Building
Story 1
Foundation Concrete Perimeter
Sewer On Site Septic
Water Well
Architectural Style Cottage
Level or Stories 1
Additional Building Above Grade, Below Grade
Structure Type Paneled Walls
New Construction N
Schools
Elementary Schools Springfield
Middle Schools Luray
High Schools Luray
School District Page County Public Schools
Others
Pets Allowed Y
Senior Community No
Tax ID 7B2 2 7 AND 7B2 2 9
Ownership Fee Simple
SqFt Source Assessor
Acceptable Financing Cash, Conventional
Listing Terms Cash, Conventional
Financing Cash,Conventional
Special Listing Condition Standard
Pets Description No Pet Restrictions
Read Less
Want to know what your home might be worth? Contact us for a FREE valuation!

Our team is ready to help you sell your home for the highest possible price ASAP

Bought with Amanda M Downs • ERA Valley Realty

GET MORE INFORMATION





