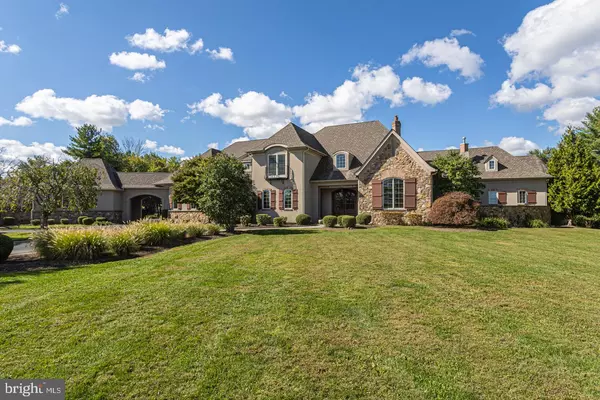$2,900,000
$2,999,900
3.3%For more information regarding the value of a property, please contact us for a free consultation.
1023 HIGHLAND RD Newtown, PA 18940
5 Beds
9 Baths
15,529 SqFt
Key Details
Sold Price $2,900,000
Property Type Single Family Home
Sub Type Detached
Listing Status Sold
Purchase Type For Sale
Square Footage 15,529 sqft
Price per Sqft $186
Subdivision None Available
MLS Listing ID PABU2009456
Sold Date 05/18/23
Style Other
Bedrooms 5
Full Baths 6
Half Baths 3
HOA Y/N N
Abv Grd Liv Area 10,598
Originating Board BRIGHT
Year Built 2009
Annual Tax Amount $35,128
Tax Year 2022
Lot Size 3.107 Acres
Acres 3.11
Lot Dimensions 0.00 x 0.00
Property Description
Escape to this exceptional French Country Manor home resting on 3+ acres of prime Bucks County tree-lined landscape and overlooking 178 acres of deed restricted land in Upper Makefield. Its curb appeal and architectural charm draws you in instantly to explore what the rest of this alluring estate has to offer. Enter through double arched mahogany wood doors which sets the tone as you walk through this thoughtfully appointed 5-bedroom home with hardwood floors, 5 fireplaces, stunning millwork, attractive moldings and 10’ ceilings. The forged iron and wood spiral staircase brings a classic elegance and ornate style into the open entry as it winds its way to the lower and upper levels as well as the overlook. The home’s layout offers a charming blend of formal and informal spaces including a stylish living room with a multi-arched column accented entry and coffered ceiling, dining room with convenient butler’s pantry, an expansive designer kitchen outfitted with granite countertops, Wolf cooking appliances, SubZero paneled refrigerator, 2 islands highlighting a large farmhouse sink, cooktop and multiple freezer drawers, separate eating area and coffee bar nook with Miele espresso maker. The kitchen flows easily into the warm and inviting gathering room with a vaulted ceiling, grand statement chapel beams, fireplace, magnificent transom highlighted French doors offering views of the luscious backyard landscape and four access points to rear patio areas and a relaxing covered porch area. A spacious cherry wood paneled study with built-in cabinetry, fireplace, and gorgeous matching arched double doors that can be closed for that much desired privacy make working at home here seem easy. The main suite is conveniently located on this level and offers a deep tray ceiling, a cozy sitting area adorn with fireplace, and multiple French doors leading to private bluestone terraces inspiring tranquility. The main his/her bath is luxurious with a sizeable double-sided steam shower, raised whirlpool tub surrounded by a curved wall of windows allowing for natural light, an extra shower, and multiple custom vanity areas offering plenty of room making it the perfect retreat to de-stress and soak in. Two powder rooms, a drop zone and a roomy laundry/mudroom complete this level. The upper level features 4 generously sized en-suite bedrooms, one large enough to serve as an in-law/au pair suite with separate living space containing a sitting room, full bath and stunning kitchenette. Also on this level are two bonus rooms, one with an attached half bath, which provide endless possibilities such as a craft room or playroom. The fully finished walk-out lower level is impressive and provides a full-size bar complete with wine fridge, ice maker, kitchenette and center island, recreation area, fitness space, multiple storage areas, sitting area with fireplace, billiards zone, movie theater room, and full bath for that much sought-after additional entertainment and living space. The basement also offers direct access to the garage via a rear staircase. The outdoor amenities are just as spectacular as the inside featuring a pool, soothing spa, multi-level bluestone terrace accented by a grill area and plenty of lounging areas for relaxation and hosting guests. Additional amenities include an elevator servicing all three levels, central vac, attached 3-car garage and covered walkway to an additional attached 2-car garage all boasting the arched mahogany doors to mirror the home’s front entrance. All perfectly located in Council Rock School District with easy access to I-295 for travel to Philadelphia, Princeton and NYC.
Location
State PA
County Bucks
Area Upper Makefield Twp (10147)
Zoning CM
Rooms
Basement Fully Finished, Garage Access, Heated, Improved, Interior Access, Outside Entrance, Space For Rooms, Walkout Stairs
Main Level Bedrooms 1
Interior
Interior Features 2nd Kitchen, Additional Stairway, Bar, Breakfast Area, Built-Ins, Butlers Pantry, Central Vacuum, Chair Railings, Combination Dining/Living, Combination Kitchen/Dining, Combination Kitchen/Living, Crown Moldings, Curved Staircase, Dining Area, Elevator, Entry Level Bedroom, Family Room Off Kitchen, Floor Plan - Open, Formal/Separate Dining Room, Kitchen - Eat-In, Kitchen - Gourmet, Kitchen - Island, Kitchen - Table Space, Kitchenette, Pantry, Primary Bath(s), Recessed Lighting, Soaking Tub, Upgraded Countertops, Wainscotting, Walk-in Closet(s), Wood Floors
Hot Water Propane
Heating Forced Air
Cooling Central A/C
Fireplaces Number 5
Fireplaces Type Gas/Propane, Wood
Fireplace Y
Heat Source Propane - Leased
Laundry Main Floor
Exterior
Exterior Feature Patio(s), Breezeway, Balcony, Porch(es)
Garage Garage - Rear Entry, Inside Access, Oversized
Garage Spaces 5.0
Pool In Ground, Heated, Pool/Spa Combo
Waterfront N
Water Access N
View Garden/Lawn, Trees/Woods
Accessibility Elevator
Porch Patio(s), Breezeway, Balcony, Porch(es)
Parking Type Attached Garage
Attached Garage 5
Total Parking Spaces 5
Garage Y
Building
Story 2
Foundation Other
Sewer On Site Septic
Water Well
Architectural Style Other
Level or Stories 2
Additional Building Above Grade, Below Grade
New Construction N
Schools
School District Council Rock
Others
Senior Community No
Tax ID 47-008-111
Ownership Fee Simple
SqFt Source Assessor
Special Listing Condition Standard
Read Less
Want to know what your home might be worth? Contact us for a FREE valuation!

Our team is ready to help you sell your home for the highest possible price ASAP

Bought with James Spaziano • Jay Spaziano Real Estate

GET MORE INFORMATION





