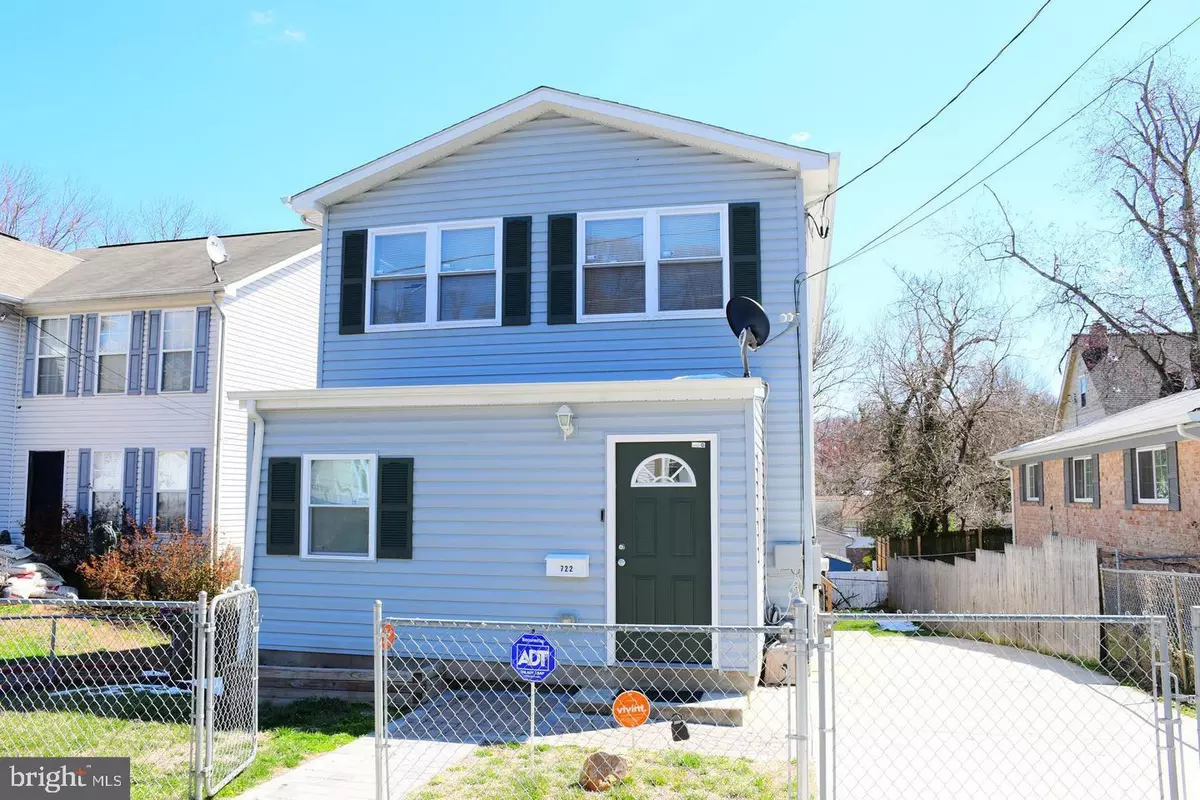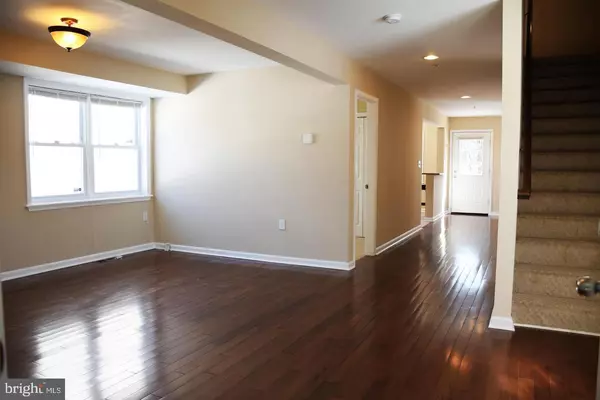$332,000
$340,000
2.4%For more information regarding the value of a property, please contact us for a free consultation.
722 MENTOR AVE Capitol Heights, MD 20743
4 Beds
3 Baths
2,190 SqFt
Key Details
Sold Price $332,000
Property Type Single Family Home
Sub Type Detached
Listing Status Sold
Purchase Type For Sale
Square Footage 2,190 sqft
Price per Sqft $151
Subdivision Capitol Heights
MLS Listing ID MDPG2075976
Sold Date 05/18/23
Style Mid-Century Modern,Traditional
Bedrooms 4
Full Baths 2
Half Baths 1
HOA Y/N N
Abv Grd Liv Area 1,736
Originating Board BRIGHT
Year Built 2013
Annual Tax Amount $6,687
Tax Year 2022
Lot Size 4,000 Sqft
Acres 0.09
Property Description
Beautiful 4 bedroom and 2.5 bathroom home on a fully fenced in lot in Capitol Heights! An enclosed front porch area welcomes you home before stepping into the living area with dark hardwood flooring that stretches all the way through the main level of the home. A smaller bedroom or home office is tucked away, before passing the half bathroom, and arriving to the kitchen with upgraded counters, glass-tile backsplash and stainless appliances. The rear door opens up to the back deck, with great space for outdoor dining and grilling. The upper level of the home features 3 bedrooms and two full bathrooms. The primary bedroom includes the ensuite full bathroom as part of this lovely package. A large basement area is suitable for a second family room or even a 5th bedroom with it's own entrance! As well a very sizable unfinished area for storage. The driveway can fit up to 3 vehicles! Leased Solar Panels and Security System Convey! Schedule a showing for this amazing property today!
Location
State MD
County Prince Georges
Zoning RSF65
Rooms
Basement Rear Entrance, Connecting Stairway, Fully Finished
Main Level Bedrooms 1
Interior
Interior Features Kitchen - Eat-In, Entry Level Bedroom, Upgraded Countertops
Hot Water Electric
Heating Forced Air
Cooling Central A/C
Fireplace N
Heat Source Natural Gas
Exterior
Water Access N
Accessibility None
Garage N
Building
Story 3
Foundation Slab, Permanent
Sewer Public Sewer
Water Public
Architectural Style Mid-Century Modern, Traditional
Level or Stories 3
Additional Building Above Grade, Below Grade
New Construction N
Schools
School District Prince George'S County Public Schools
Others
Senior Community No
Tax ID 17182060226
Ownership Fee Simple
SqFt Source Assessor
Special Listing Condition Standard
Read Less
Want to know what your home might be worth? Contact us for a FREE valuation!

Our team is ready to help you sell your home for the highest possible price ASAP

Bought with Demond Lamar Shepard • Fairfax Realty Premier
GET MORE INFORMATION





