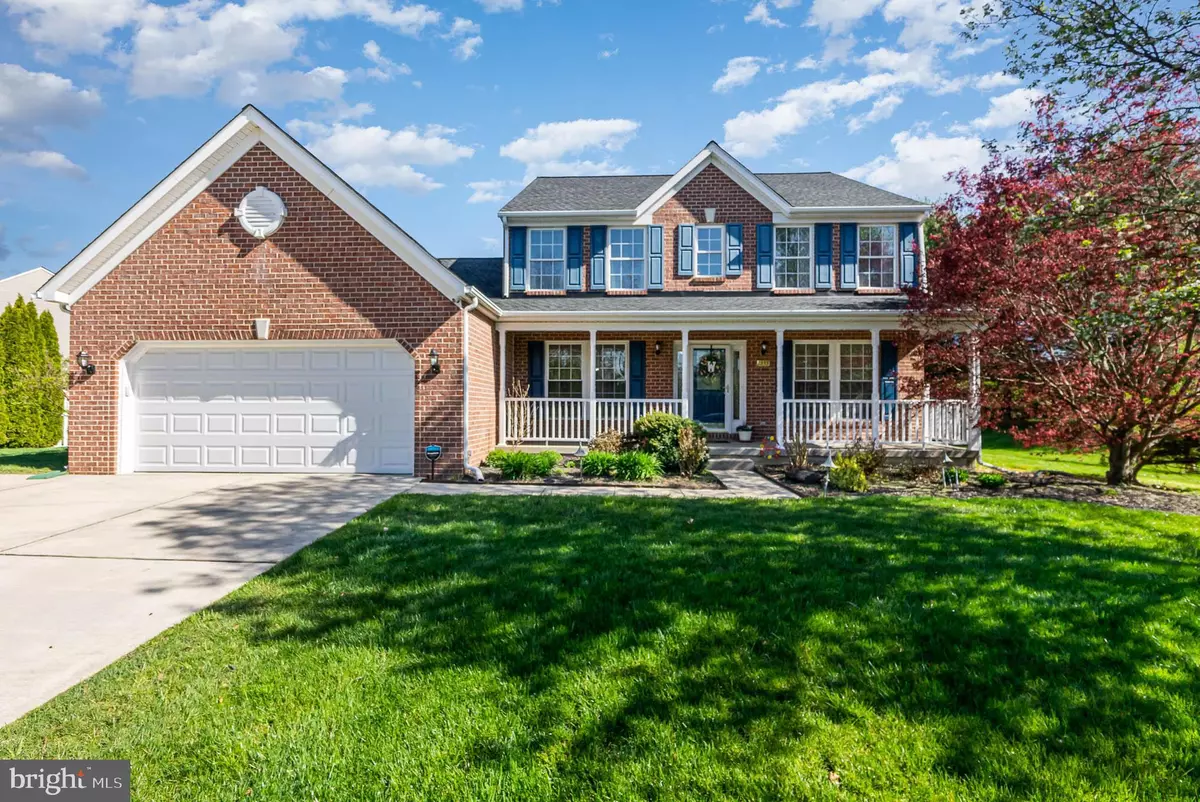$629,900
$629,900
For more information regarding the value of a property, please contact us for a free consultation.
1855 TRUDEAU DR Forest Hill, MD 21050
4 Beds
4 Baths
2,791 SqFt
Key Details
Sold Price $629,900
Property Type Single Family Home
Sub Type Detached
Listing Status Sold
Purchase Type For Sale
Square Footage 2,791 sqft
Price per Sqft $225
Subdivision Forest Lakes
MLS Listing ID MDHR2021072
Sold Date 05/18/23
Style Colonial
Bedrooms 4
Full Baths 2
Half Baths 2
HOA Fees $10
HOA Y/N Y
Abv Grd Liv Area 2,791
Originating Board BRIGHT
Year Built 2002
Annual Tax Amount $5,024
Tax Year 2023
Lot Size 0.477 Acres
Acres 0.48
Property Description
Price Adjustment & ready to be viewed ! Forest Lakes, this detached home is the ONE you will want, it's one of the largest models in area w/ approx. 4500sf ! Located in a private cul de sac with nearly .50 flat acre lot, this home has updates & even more updates! This home was custom built and can accommodate disabled persons if needed. New Kitchen installed (2021), premium SS appliances (2021), instant hot water/water filtration sys, dazzling granite counters, 50 yr architectural roof (2022), elevator, bathroom updated w/ granite counter vanities & spa shower, washer/dryer (2022), Welcoming foyer leads you to the two story family room w/ wood burning fireplace, primary bedroom en-suite access on main floor w/ fantastic walk in closet + gorgeous views of the inviting yard space. There is an elevator within the home that goes to all levels, isn't that a huge perk! Upper-level bedrooms are generously sized w/ plenty of closet space to grow in. Get ready to be wowed by this LL Rec Room... this LL retreat has a pub style wood wet bar w/ pool table space, exercise space, gas FP, surround sound & designated bonus space to convert to another BR or office. You'll enjoy the football season to the fullest! The massive Trex style deck off the kitchen is a welcoming asset for all those BBQs & warm weather get togethers. Fully fenced in & flat lawn will delight all who visit, let the fun times begin! Sellers will need rent back to mid June. Carpet Credit for basement offered.
Location
State MD
County Harford
Zoning R2COS
Rooms
Other Rooms Living Room, Dining Room, Primary Bedroom, Bedroom 2, Bedroom 3, Bedroom 4, Kitchen, Game Room, Family Room, Laundry, Recreation Room, Storage Room
Basement Connecting Stairway, Daylight, Partial, Full, Improved, Interior Access, Outside Entrance, Rough Bath Plumb, Space For Rooms
Main Level Bedrooms 1
Interior
Interior Features Attic, Bar, Carpet, Ceiling Fan(s), Combination Kitchen/Living, Dining Area, Elevator, Crown Moldings, Entry Level Bedroom, Family Room Off Kitchen, Floor Plan - Open, Formal/Separate Dining Room, Kitchen - Table Space, Pantry, Primary Bath(s), Recessed Lighting, Bathroom - Soaking Tub, Bathroom - Tub Shower, Upgraded Countertops, Walk-in Closet(s), Wet/Dry Bar, Wood Floors
Hot Water Natural Gas
Heating Forced Air
Cooling Central A/C
Flooring Carpet, Hardwood
Fireplaces Number 2
Fireplaces Type Fireplace - Glass Doors, Gas/Propane, Mantel(s)
Equipment Built-In Microwave, Built-In Range, Dishwasher, Disposal, Dryer - Front Loading, Dryer - Gas, Exhaust Fan, Extra Refrigerator/Freezer, Icemaker, Instant Hot Water, Oven - Self Cleaning, Refrigerator, Stainless Steel Appliances, Six Burner Stove, Washer, Water Dispenser, Water Heater
Fireplace Y
Window Features Double Hung,Screens,Sliding,Storm
Appliance Built-In Microwave, Built-In Range, Dishwasher, Disposal, Dryer - Front Loading, Dryer - Gas, Exhaust Fan, Extra Refrigerator/Freezer, Icemaker, Instant Hot Water, Oven - Self Cleaning, Refrigerator, Stainless Steel Appliances, Six Burner Stove, Washer, Water Dispenser, Water Heater
Heat Source Natural Gas
Laundry Has Laundry, Main Floor
Exterior
Garage Garage - Front Entry
Garage Spaces 2.0
Utilities Available Cable TV, Electric Available, Natural Gas Available
Waterfront N
Water Access N
Roof Type Architectural Shingle
Accessibility 36\"+ wide Halls, Accessible Switches/Outlets, Chairlift, Doors - Lever Handle(s), Doors - Swing In, Doors - Recede, Elevator, Entry Slope <1', Level Entry - Main, Ramp - Main Level
Parking Type Attached Garage
Attached Garage 2
Total Parking Spaces 2
Garage Y
Building
Lot Description Cul-de-sac, Front Yard, Landscaping, No Thru Street, Rear Yard
Story 2
Foundation Concrete Perimeter
Sewer Public Sewer
Water Public
Architectural Style Colonial
Level or Stories 2
Additional Building Above Grade, Below Grade
Structure Type Dry Wall,2 Story Ceilings
New Construction N
Schools
Elementary Schools Forest Lakes
Middle Schools Bel Air
High Schools Bel Air
School District Harford County Public Schools
Others
Senior Community No
Tax ID 1303346870
Ownership Fee Simple
SqFt Source Assessor
Security Features Carbon Monoxide Detector(s),Smoke Detector
Acceptable Financing Cash, Conventional, FHA, VA
Listing Terms Cash, Conventional, FHA, VA
Financing Cash,Conventional,FHA,VA
Special Listing Condition Standard
Read Less
Want to know what your home might be worth? Contact us for a FREE valuation!

Our team is ready to help you sell your home for the highest possible price ASAP

Bought with Lee R. Tessier • EXP Realty, LLC

GET MORE INFORMATION





