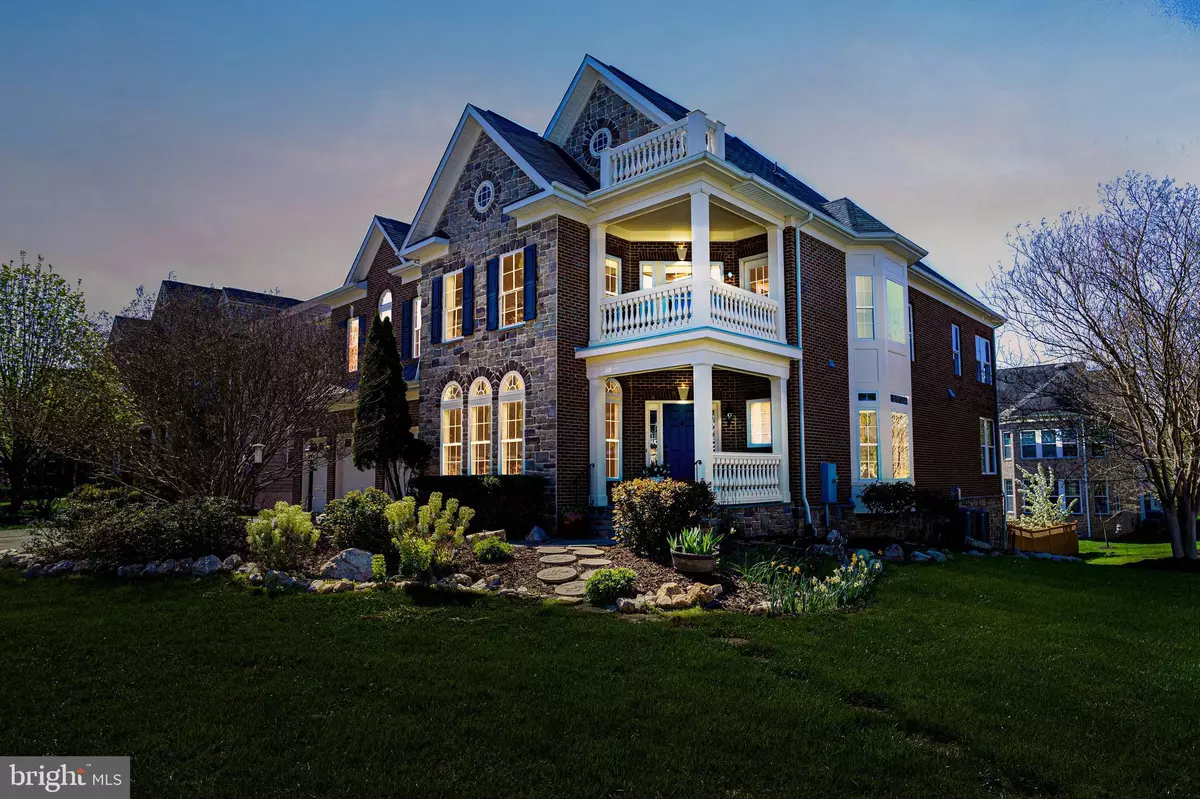$1,562,500
$1,550,000
0.8%For more information regarding the value of a property, please contact us for a free consultation.
9361 BERRY HILL CT Springfield, VA 22153
7 Beds
7 Baths
7,021 SqFt
Key Details
Sold Price $1,562,500
Property Type Single Family Home
Sub Type Detached
Listing Status Sold
Purchase Type For Sale
Square Footage 7,021 sqft
Price per Sqft $222
Subdivision Lakewood Hills
MLS Listing ID VAFX2111638
Sold Date 05/18/23
Style Colonial
Bedrooms 7
Full Baths 6
Half Baths 1
HOA Fees $75/mo
HOA Y/N Y
Abv Grd Liv Area 5,021
Originating Board BRIGHT
Year Built 2008
Annual Tax Amount $14,855
Tax Year 2022
Lot Size 0.305 Acres
Acres 0.31
Property Description
Magnificent all-brick-and-stone home in the sought after Sangster/Lake Braddock school pyramid is a stunner! This more than 7,000 square foot one-of-a-kind home was lovingly designed by the current owners and boasts 7 bedrooms, 6.5 bathrooms, a three-car garage, three fireplaces, multiple decks, a screened-in porch, fresh paint, recessed lighting throughout, and so much more. Natural light pours into the home situated on a 1/3 of an acre off a street that ends in a cul-de-sac. Upon entry, the exotic Cumuru Brazilian teak hardwood floors with a custom inlay design in the foyer will catch your attention. This is just a glimpse into the high-end touches throughout. The open staircase and stunning over-sized chandelier that retracts with the switch of a button for cleaning also impress. The heart of the main level, however, is the custom gourmet eat-in kitchen featuring granite countertops, a wine refrigerator, warming drawer, an 8-foot center island, GE monogram professional 6-burner double-oven range with gas grill and 48-inch evacuator, and a GE monogram 48-inch refrigerator. Also on the main level is a formal living room, a powder room, a spacious family room with access to a balcony/deck overlooking the backyard, a screened-in porch, a main level bedroom suite with its own private bathroom, and a secondary staircase to the upper level. The upper level is fantastic with five generous-sized bedrooms featuring oversized closets, four bathrooms - yes everyone has access to one from their bedroom, and a laundry room. The showstopper of the upper level is the immense primary suite. You will need to see what this grand bedroom suite has to offer, with a gorgeous coffered tray ceiling, a floor-to-ceiling sitting area, a three-sided gas fireplace, a separate study with doors to a private front-facing balcony, a large dressing area, two huge walk-in closets, access to the upper-level balcony/deck, and a bathroom with a separate shower, whirlpool tub, water closet, and two separate vanities. This suite is a private oasis within the home. The lower level is just as impressive with enough space for multi-generational living or simply throwing a fantastic party! There is a huge open recreation room with built-in shelving, a fireplace, a walkout to the flagstone patio, and an oversized bar with a full-sized refrigerator. Off the recreation room is a bedroom, full bathroom, a second laundry room, and two bonus rooms, perfect for a study/homeschooling space and gym. The flat fenced-in backyard offers plenty of privacy and features access to the multi-level patios/decks. Ideal location near major commuter routes, outdoor trails and parks, South Run Rec center, and so much more!
Other features include:
*Multi zone air conditioning with built-in electronic air cleaner and humidifiers
*Three car garage with automatic door openers and keypad entry
*Upper floor laundry with deep sink, overhead cabinets, and shelving
*Family room with stone fireplace surrounded by built-in entertainment center
*Whole house vacuum
*48 fully wired high-speed internet ports
Location
State VA
County Fairfax
Zoning 130
Rooms
Other Rooms Living Room, Dining Room, Primary Bedroom, Sitting Room, Bedroom 3, Bedroom 4, Bedroom 5, Kitchen, Family Room, Den, Breakfast Room, Laundry, Mud Room, Other, Recreation Room, Bedroom 6, Bathroom 1, Bathroom 2, Bathroom 3, Primary Bathroom, Full Bath, Half Bath, Screened Porch, Additional Bedroom
Basement Fully Finished
Main Level Bedrooms 1
Interior
Interior Features Ceiling Fan(s), Window Treatments
Hot Water Natural Gas
Heating Forced Air
Cooling Ceiling Fan(s)
Fireplaces Number 3
Fireplaces Type Screen
Equipment Central Vacuum, Dryer, Washer, Cooktop, Dishwasher, Disposal, Humidifier, Refrigerator, Icemaker, Stove
Fireplace Y
Appliance Central Vacuum, Dryer, Washer, Cooktop, Dishwasher, Disposal, Humidifier, Refrigerator, Icemaker, Stove
Heat Source Natural Gas
Exterior
Garage Garage - Front Entry, Garage Door Opener
Garage Spaces 6.0
Waterfront N
Water Access N
Accessibility None
Parking Type Attached Garage, Driveway
Attached Garage 3
Total Parking Spaces 6
Garage Y
Building
Story 3
Foundation Other
Sewer Public Sewer
Water Public
Architectural Style Colonial
Level or Stories 3
Additional Building Above Grade, Below Grade
New Construction N
Schools
Elementary Schools Sangster
Middle Schools Lake Braddock Secondary School
High Schools Lake Braddock
School District Fairfax County Public Schools
Others
HOA Fee Include Common Area Maintenance,Management,Reserve Funds
Senior Community No
Tax ID 0972 10 0084
Ownership Fee Simple
SqFt Source Assessor
Security Features Electric Alarm
Special Listing Condition Standard
Read Less
Want to know what your home might be worth? Contact us for a FREE valuation!

Our team is ready to help you sell your home for the highest possible price ASAP

Bought with Rama D Chiruvella • Herbert Homes

GET MORE INFORMATION





