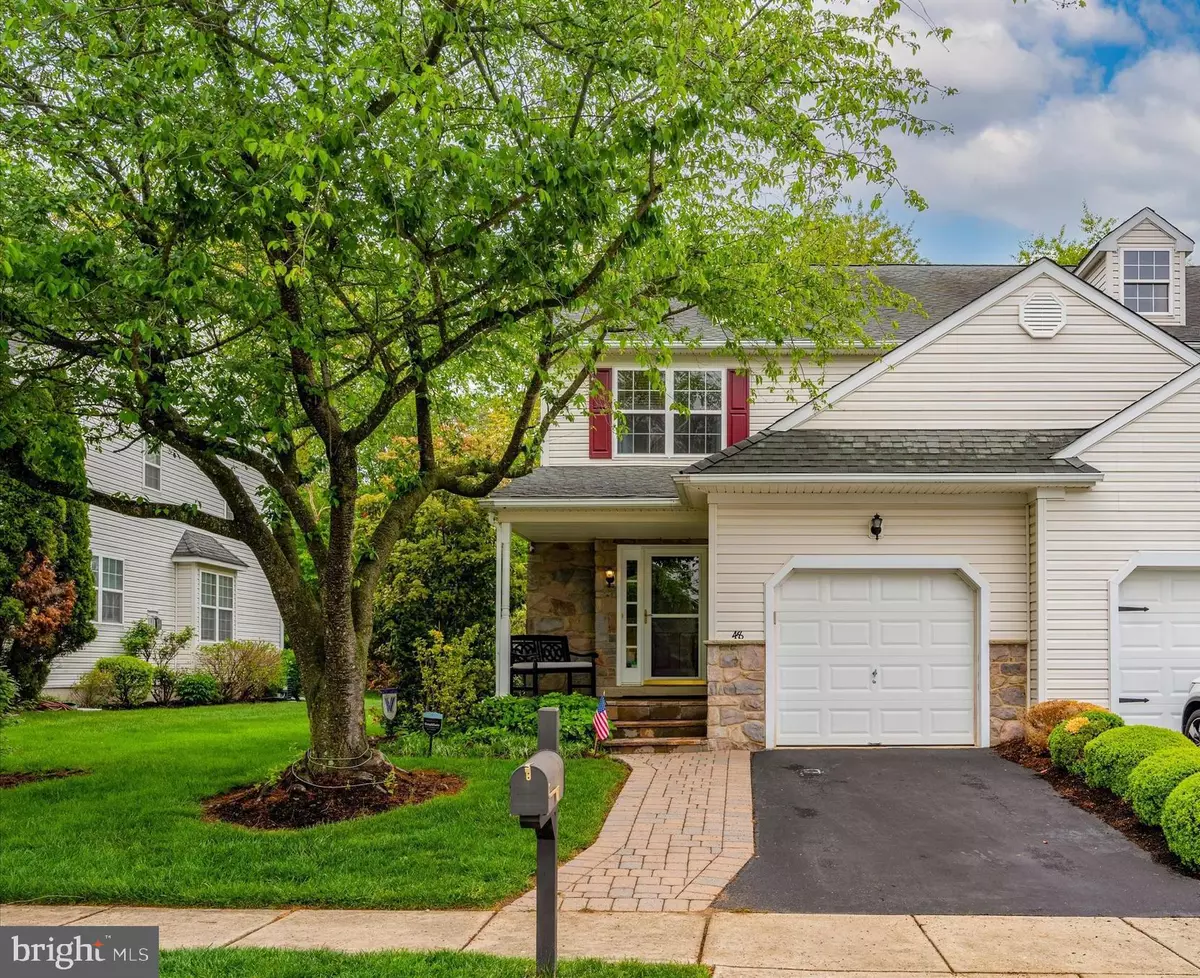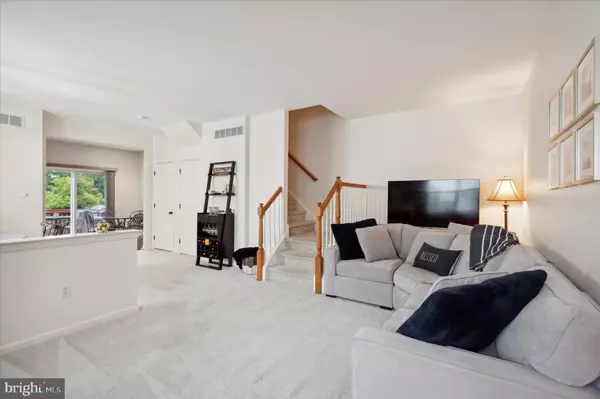$375,000
$350,000
7.1%For more information regarding the value of a property, please contact us for a free consultation.
48 STEEPLECHASE CIR Aston, PA 19014
3 Beds
3 Baths
2,267 SqFt
Key Details
Sold Price $375,000
Property Type Single Family Home
Sub Type Twin/Semi-Detached
Listing Status Sold
Purchase Type For Sale
Square Footage 2,267 sqft
Price per Sqft $165
Subdivision Spring Valley Estate
MLS Listing ID PADE2045350
Sold Date 05/16/23
Style Contemporary
Bedrooms 3
Full Baths 2
Half Baths 1
HOA Fees $65/mo
HOA Y/N Y
Abv Grd Liv Area 2,267
Originating Board BRIGHT
Year Built 2001
Annual Tax Amount $6,320
Tax Year 2023
Lot Size 4,004 Sqft
Acres 0.09
Lot Dimensions 0.00 x 0.00
Property Description
Welcome to this beautifully maintained twin home that offers a perfect blend of space, charm, and modern upgrades. Be greeted by a charming covered front porch, leading you into a spacious foyer. The stunning open floor plan stretches throughout the house, providing an exceptional entertaining environment. Plush carpeting, abundant natural light, and a cozy gas fireplace enhance the living and dining rooms.
The updated eat-in kitchen showcases stainless steel appliances, a 5-burner gas range, bright cabinetry, a roomy pantry, and granite countertops. From the kitchen, step through the sliding doors onto the back deck to enjoy a peaceful evening or effortless indoor/outdoor entertaining. This floor also features a sizable coat closet, a half bathroom, and access to the single-car garage and basement.
Upstairs, you will find three sunlit bedrooms, all adorned with wall-to-wall carpeting. The spacious primary suite boasts vaulted ceilings, dual closets, and a beautifully remodeled bathroom with luxurious upgrades such as heated tile floors, a glass-enclosed tile shower, and custom shutters. A linen closet and a full hallway bathroom complete this level.
The impressive fully finished basement provides ample additional living space, perfect for a play area, office, gym, or secluded retreat. This level features wall-to-wall carpeting, recessed lighting, two sizeable custom-built ins, and a spacious laundry room. The picturesque yard, adorned with lush trees, plants, and bushes, is maintained by the HOA, including lawn mowing.
A new AC/heating unit with a smart thermostat was installed in 2017. Conveniently located near Delaware County Technical HS, Neumann University, Linvilla Orchards, and local parks, and just minutes from Routes 1 and 322, this property allows easy access to West Chester, Philadelphia, and Delaware. The home is part of the Penn Delco School District. A Pre-Listing Inspection has been completed. Owner is a PA Licensed Realtor and the Listing Agent.
Location
State PA
County Delaware
Area Aston Twp (10402)
Zoning RESIDENTIAL
Rooms
Basement Fully Finished
Interior
Interior Features Breakfast Area, Carpet, Ceiling Fan(s), Dining Area, Kitchen - Eat-In, Primary Bath(s), Recessed Lighting
Hot Water Natural Gas
Heating Forced Air
Cooling Central A/C
Fireplaces Number 1
Fireplaces Type Gas/Propane
Fireplace Y
Heat Source Natural Gas
Laundry Lower Floor
Exterior
Exterior Feature Deck(s), Porch(es)
Garage Additional Storage Area, Garage - Front Entry, Inside Access
Garage Spaces 2.0
Waterfront N
Water Access N
Accessibility None
Porch Deck(s), Porch(es)
Parking Type Attached Garage, Driveway, On Street
Attached Garage 1
Total Parking Spaces 2
Garage Y
Building
Story 3
Foundation Concrete Perimeter
Sewer Public Sewer
Water Public
Architectural Style Contemporary
Level or Stories 3
Additional Building Above Grade, Below Grade
New Construction N
Schools
High Schools Sun Valley
School District Penn-Delco
Others
Pets Allowed Y
HOA Fee Include Common Area Maintenance,Lawn Maintenance
Senior Community No
Tax ID 02-00-02487-05
Ownership Fee Simple
SqFt Source Estimated
Acceptable Financing Cash, Conventional
Listing Terms Cash, Conventional
Financing Cash,Conventional
Special Listing Condition Standard
Pets Description No Pet Restrictions
Read Less
Want to know what your home might be worth? Contact us for a FREE valuation!

Our team is ready to help you sell your home for the highest possible price ASAP

Bought with Vincent Garman • Compass

GET MORE INFORMATION





