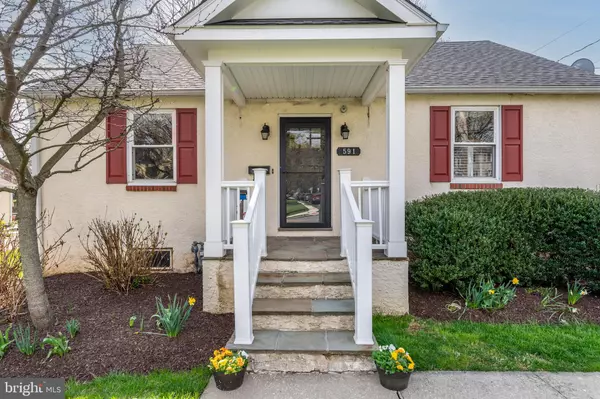$600,000
$585,000
2.6%For more information regarding the value of a property, please contact us for a free consultation.
591 S DEVON AVE Wayne, PA 19087
4 Beds
2 Baths
1,776 SqFt
Key Details
Sold Price $600,000
Property Type Single Family Home
Sub Type Detached
Listing Status Sold
Purchase Type For Sale
Square Footage 1,776 sqft
Price per Sqft $337
Subdivision Waynewoods
MLS Listing ID PADE2043902
Sold Date 05/15/23
Style Cape Cod
Bedrooms 4
Full Baths 2
HOA Y/N N
Abv Grd Liv Area 1,776
Originating Board BRIGHT
Year Built 1950
Annual Tax Amount $7,507
Tax Year 2023
Lot Size 8,276 Sqft
Acres 0.19
Lot Dimensions 65.30 x 144.00
Property Description
Looking for Radnor Township? This adorable Cape Cod home is located in one of Radnor's most desirable neighborhoods and just steps from Bo Connor and William Filippone Parks. It has 4 bedrooms, 2 full baths and a beautiful newly renovated kitchen, brick fireplace and hardwood floors. From the covered front porch, enter the first floor into a generous sized living room, dining room and kitchen. This floor also has ample closet space, two bedrooms and an updated bath with heated floors. Upstairs you will find 2 more bedrooms and a full hall bath. At the rear of the home is a detached one car garage and driveway, with a nicely landscaped, flat, rear fenced in yard, deck and patio. There is a full basement with plenty of storage room, has high ceilings and could be easily finished. This wonderful home is within walking distance to the Radnor Trail, Wayne Elementary School, Farmers Market and Devon Square Shopping Center. It is just moments from downtown Wayne and public transportation.
Location
State PA
County Delaware
Area Radnor Twp (10436)
Zoning RESI
Rooms
Other Rooms Living Room, Dining Room, Primary Bedroom, Bedroom 2, Bedroom 3, Kitchen, Bedroom 1
Basement Full, Unfinished, Outside Entrance
Main Level Bedrooms 2
Interior
Interior Features Entry Level Bedroom, Floor Plan - Traditional, Tub Shower, Wood Floors, Upgraded Countertops, Combination Dining/Living, Built-Ins, Carpet, Dining Area
Hot Water Natural Gas
Heating Hot Water, Radiator
Cooling Ductless/Mini-Split, Window Unit(s)
Flooring Ceramic Tile, Hardwood, Carpet
Fireplaces Number 1
Fireplaces Type Brick, Gas/Propane, Fireplace - Glass Doors
Fireplace Y
Window Features Double Hung
Heat Source Natural Gas
Laundry Basement
Exterior
Exterior Feature Patio(s), Deck(s)
Garage Garage - Front Entry
Garage Spaces 4.0
Fence Wood
Waterfront N
Water Access N
View Park/Greenbelt
Roof Type Shingle
Accessibility None
Porch Patio(s), Deck(s)
Parking Type Driveway, Detached Garage
Total Parking Spaces 4
Garage Y
Building
Story 2
Foundation Block
Sewer Public Sewer
Water Public
Architectural Style Cape Cod
Level or Stories 2
Additional Building Above Grade, Below Grade
New Construction N
Schools
Elementary Schools Wayne
Middle Schools Radnor M
High Schools Radnor H
School District Radnor Township
Others
Senior Community No
Tax ID 36-06-03439-00
Ownership Fee Simple
SqFt Source Assessor
Acceptable Financing Conventional, Cash
Listing Terms Conventional, Cash
Financing Conventional,Cash
Special Listing Condition Standard
Read Less
Want to know what your home might be worth? Contact us for a FREE valuation!

Our team is ready to help you sell your home for the highest possible price ASAP

Bought with Elizabeth B Clark • Compass RE

GET MORE INFORMATION





