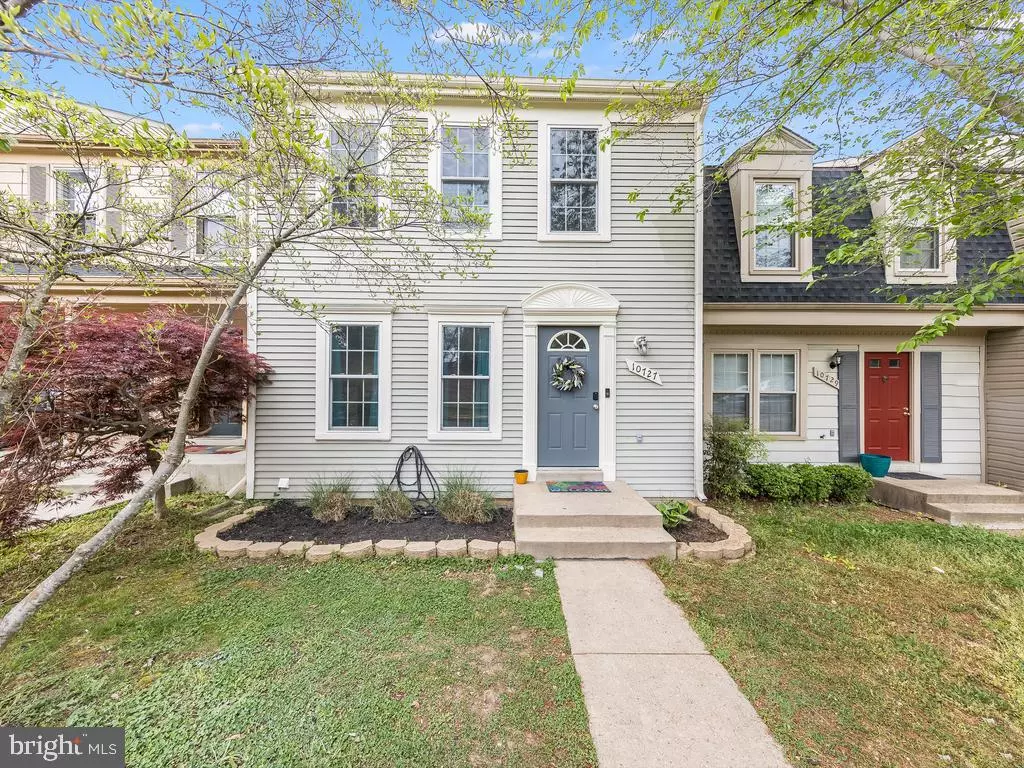$334,000
$329,900
1.2%For more information regarding the value of a property, please contact us for a free consultation.
10727 WAKEMAN DR Fredericksburg, VA 22407
3 Beds
3 Baths
1,720 SqFt
Key Details
Sold Price $334,000
Property Type Townhouse
Sub Type Interior Row/Townhouse
Listing Status Sold
Purchase Type For Sale
Square Footage 1,720 sqft
Price per Sqft $194
Subdivision Ballantraye
MLS Listing ID VASP2016418
Sold Date 05/15/23
Style Colonial
Bedrooms 3
Full Baths 2
Half Baths 1
HOA Fees $86/qua
HOA Y/N Y
Abv Grd Liv Area 1,320
Originating Board BRIGHT
Year Built 1990
Annual Tax Amount $1,612
Tax Year 2022
Lot Size 1,700 Sqft
Acres 0.04
Property Description
Location, Location, Location! This Fantastic recently renovated 3 level townhome is located less than 5 minutes from I-95, shops and restaurants. The owners have taken great pride in updating the home making your purchase incredibly easy! When you walk through the front door you will notice the beautiful bamboo flooring, freshly painted home (Feb 2023) throughout and newly installed recessed lighting( Feb 2023). Off this living/dining you will find an updated kitchen including white cabinets, granite countertops, stainless steel appliances, eat in kitchen, built in pantry and sliding doors that leads to a private deck. Heading up the stairs you will find newly installed hardwood floors, 2 generous sized bedrooms, a bathroom and large primary suite. The basement has been fully finished (aside from laundry room) to include new flooring, drywall and fresh paint/recessed lighting. The home has a fully fenced in back yard. New Roof was installed Feb 2023, HVAC cleaned and serviced Feb 2023, house is move in ready and won't last long! Schedule your showing today!
Location
State VA
County Spotsylvania
Zoning R2
Rooms
Other Rooms Living Room, Kitchen, Half Bath
Basement Fully Finished, Interior Access, Outside Entrance
Main Level Bedrooms 3
Interior
Interior Features Attic, Breakfast Area, Ceiling Fan(s), Combination Dining/Living, Dining Area, Family Room Off Kitchen, Floor Plan - Open, Kitchen - Eat-In, Kitchen - Table Space, Recessed Lighting, Tub Shower, Upgraded Countertops, Wood Floors
Hot Water Natural Gas
Heating Heat Pump(s), Forced Air
Cooling Ceiling Fan(s), Central A/C, Heat Pump(s)
Flooring Bamboo, Hardwood, Luxury Vinyl Plank, Ceramic Tile
Fireplaces Number 1
Equipment Built-In Microwave, Dishwasher, Disposal, Exhaust Fan, Icemaker, Refrigerator, Stainless Steel Appliances, Stove, Water Heater
Fireplace N
Appliance Built-In Microwave, Dishwasher, Disposal, Exhaust Fan, Icemaker, Refrigerator, Stainless Steel Appliances, Stove, Water Heater
Heat Source Natural Gas
Laundry Basement
Exterior
Parking On Site 2
Fence Privacy, Rear, Wood
Waterfront N
Water Access N
Roof Type Shingle
Accessibility None
Parking Type Parking Lot
Garage N
Building
Story 3
Foundation Permanent
Sewer Public Sewer
Water Public
Architectural Style Colonial
Level or Stories 3
Additional Building Above Grade, Below Grade
New Construction N
Schools
Elementary Schools Parkside
Middle Schools Battlefield
High Schools Massaponax
School District Spotsylvania County Public Schools
Others
HOA Fee Include Common Area Maintenance,Snow Removal,Trash
Senior Community No
Tax ID 35G11-93-
Ownership Fee Simple
SqFt Source Assessor
Special Listing Condition Standard
Read Less
Want to know what your home might be worth? Contact us for a FREE valuation!

Our team is ready to help you sell your home for the highest possible price ASAP

Bought with NOLAN RIGG • EXP REALTY LLC - FREDERICKSBURG

GET MORE INFORMATION





